獨立屋
4777平方英呎
(444平方米)
9583 平方英呎
(890平方米)
2002 年
$156/月
2
3 停車位
2025年03月01日
已上市 57 天
所處郡縣: VE
建築風格: MED
面積單價:$355.66/sq.ft ($3,828 / 平方米)
家用電器:DW,FZ,VEF,TC,RF,GD,CO,SCO,DO,HOD,MW,GAS
車位類型:SDG,SEG,TG
From the moment you enter this prestigious gated community of Serenata / Trieste tract. And step through a custom iron front door into the dramatic foyer you will be dazzled by the detailed craftmanship with no expenses spared. You are greeted with 2 formal sitting areas, one with a built-in wet bar for hosting the best parties. The adjacent living room has a cozy fireplace surround. The arched hallway opens up to a vaulted ceiling. with an adjacent walk in frigerated wine cellar, powder bathroom for guests, and a view of a private water featured courtyard. As you flow into the formal dining room, perfect setting for your special events it's as elegant as it gets. It also connects with a large butler's pantry adjoining into the chef's gourmet kitchen. truly a chef's delight. A massive, hooded center island, breakfast bar. with all stainless-steel high-end appliances, granite countertops with a large eat-in area. The family room is an open concept where you can entertain your guest and gather around the fireplace. In front of a built-in theater entertainment center with 2 large adjoining rooms. Large indoor laundry room. 2 car finished garage with built in cabinetry 3rd car tandem space 123 Sq Ft ''not included'' in total square footage of home converted into office/maid quarters. Second level there is a large landing with 5 spacious bedrooms, including a magnificent primary suite breathtaking, with views of the Regan Library across the rolling hills. the ensuite bathroom includes a jacuzzi soak tub, step-in shower with 2 resting benches. His and Hers walk-in cedar lined closets with custom cabinet units. The back yard is breathtaking, stunning and perfect for entertaining. auxiliary solar heated pool/spa, built in barbeque, fire pit, Pizza oven. Koi pond with waterfall, cabana with misters and retractable awning. Thats right it has it all. This home offers approximately 4,777 square feet. 5 bedrooms, 5 bathrooms the luxurious open and inviting floor plan features 9 thru12 foot-high ceilings with crown moldings and custom millwork with solid interior doors, cabinetry custom window coverings natural stone, marble, wood flooring throughout and extensive hard scape. Fully owned Solar System with back up battery This is magnificent well-maintained home. Not to mention low HOA dues easy access to freeways. Convenient shopping and beautiful Neiborhood parks.HOMEOWNER IS A LICENSED REALTOR / SAME.
中文描述
選擇基本情況, 幫您快速計算房貸
除了房屋基本信息以外,CCHP.COM還可以為您提供該房屋的學區資訊,周邊生活資訊,歷史成交記錄,以及計算貸款每月還款額等功能。 建議您在CCHP.COM右上角點擊註冊,成功註冊後您可以根據您的搜房標準,設置“同類型新房上市郵件即刻提醒“業務,及時獲得您所關注房屋的第一手資訊。 这套房子(地址:4104 Dakota Dr Moorpark, CA 93021)是否是您想要的?是否想要預約看房?如果需要,請聯繫我們,讓我們專精該區域的地產經紀人幫助您輕鬆找到您心儀的房子。

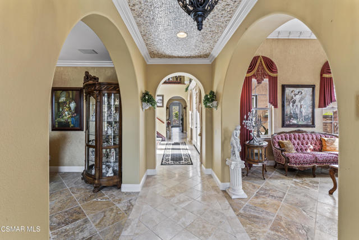
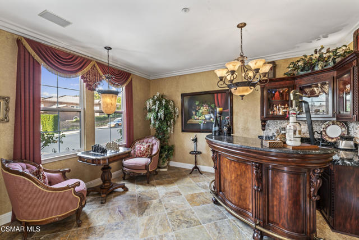
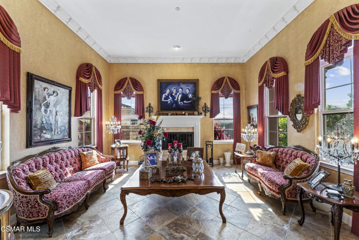
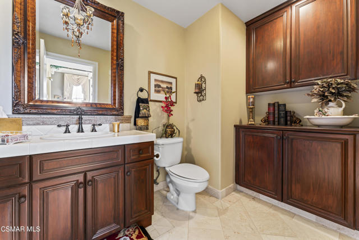
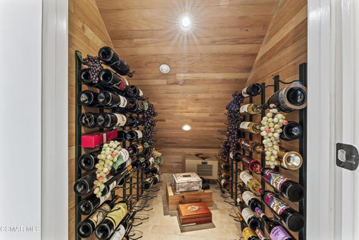
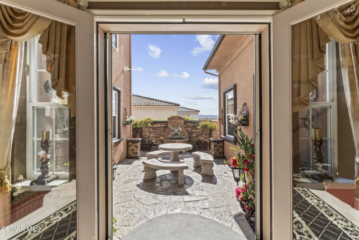
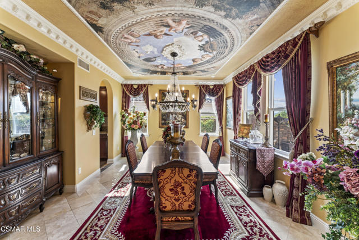
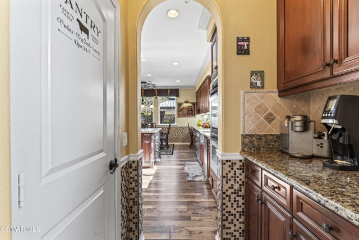
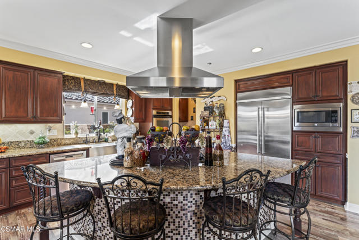
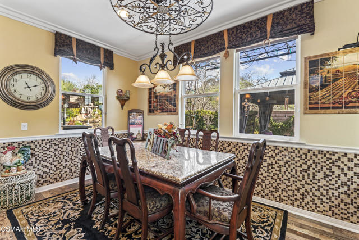
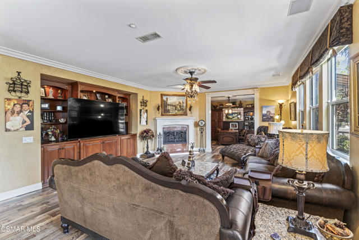
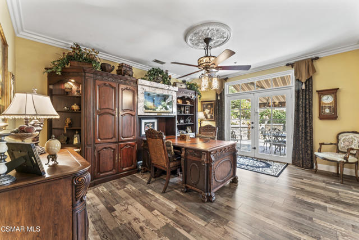
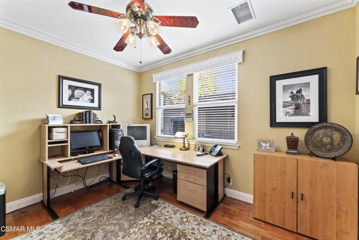
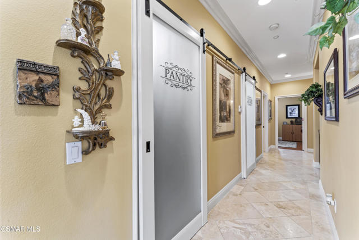
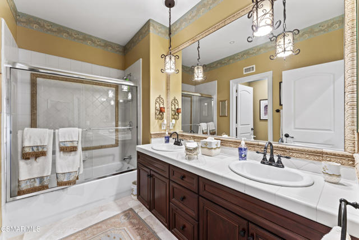
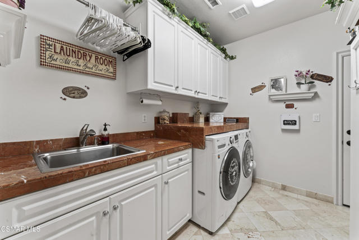
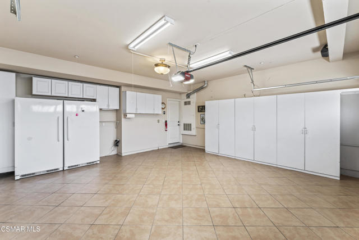
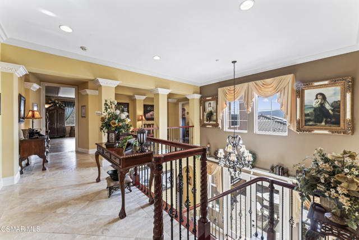
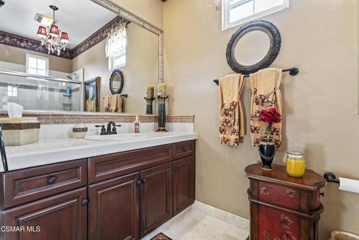
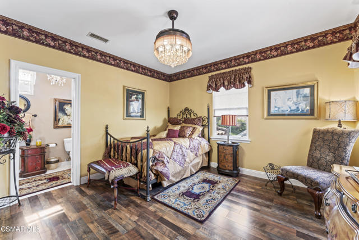
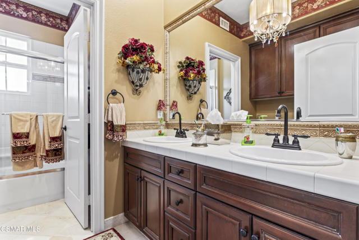
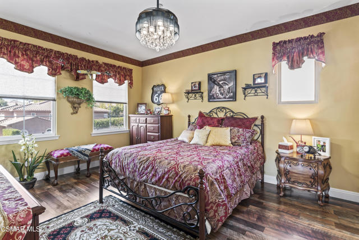
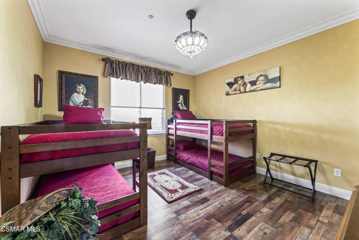
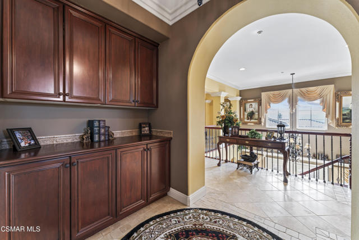
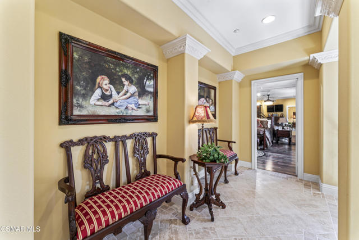
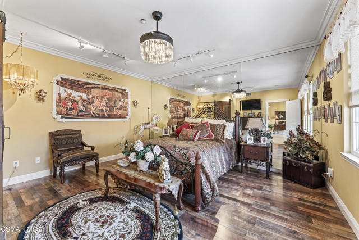
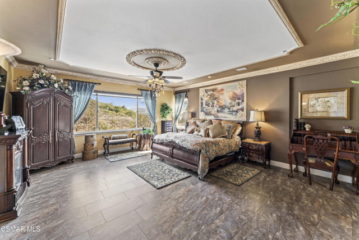
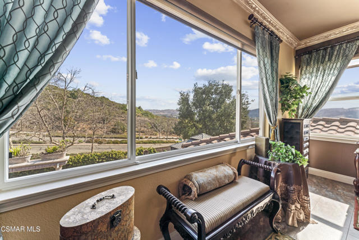
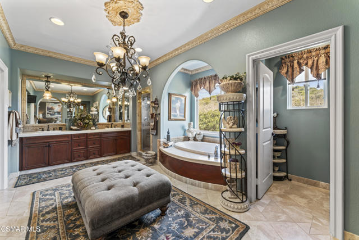
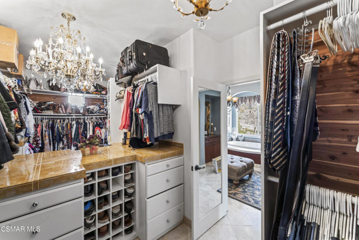
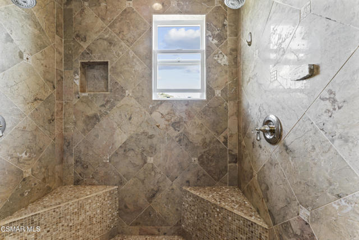
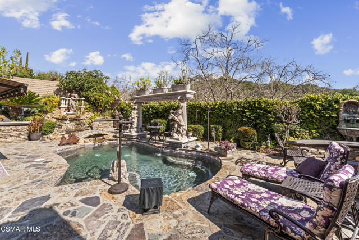
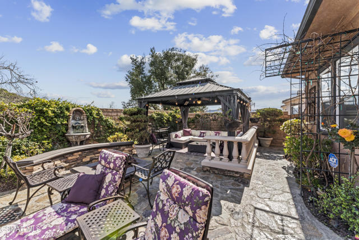
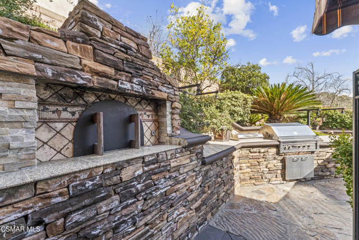
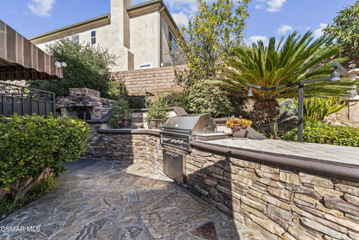
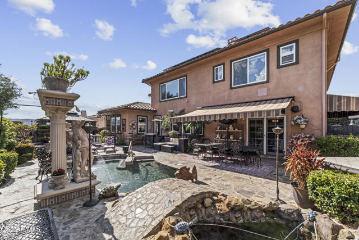
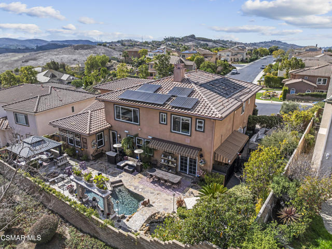
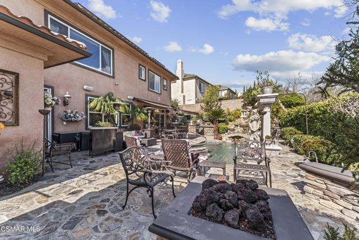
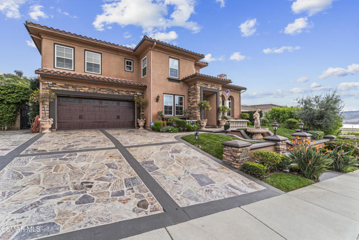
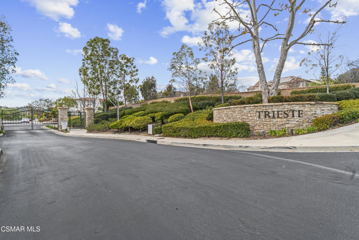
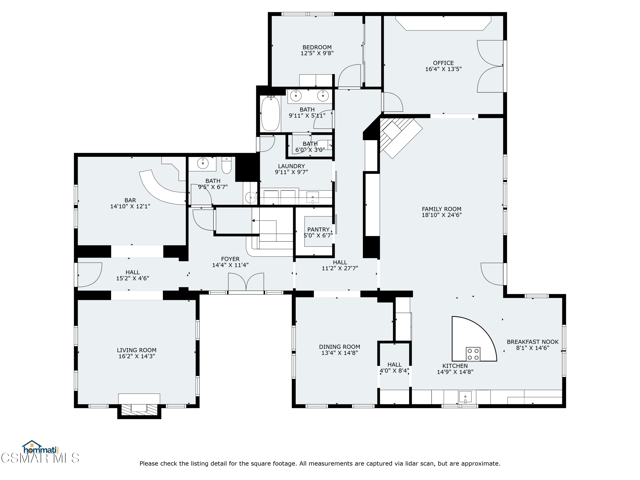
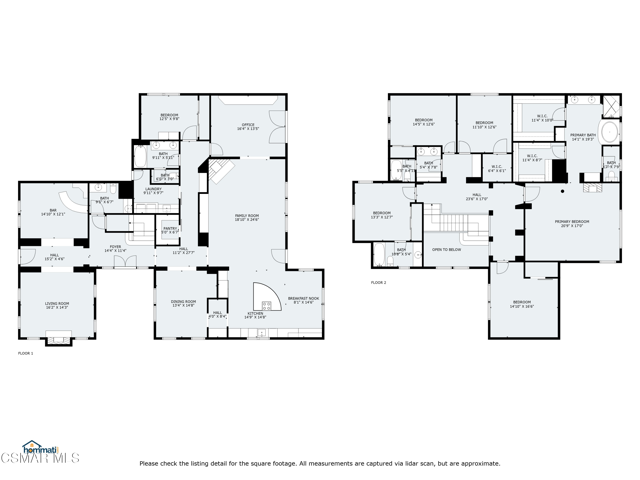
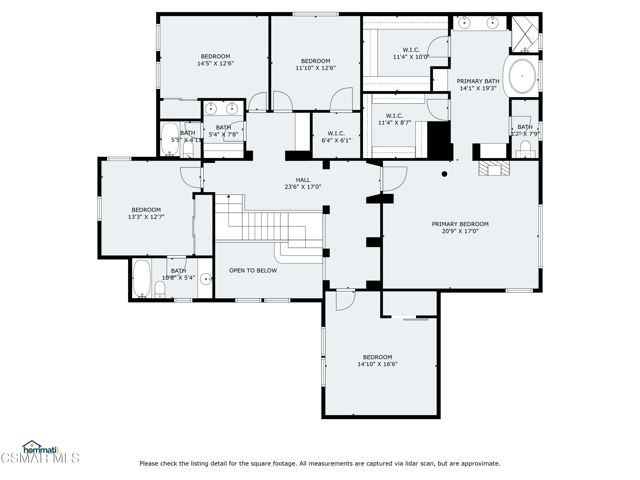

 登錄
登錄





