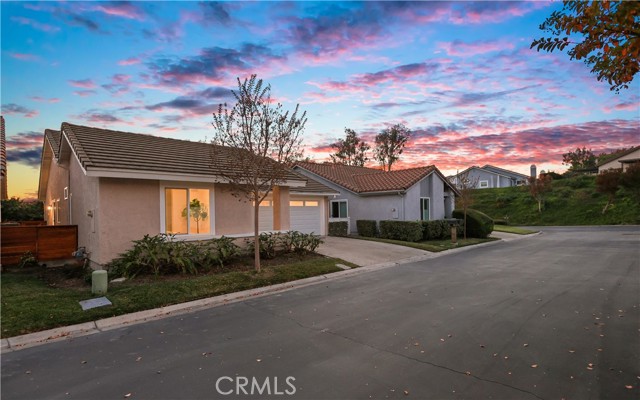獨立屋
1503平方英呎
(140平方米)
3478 平方英呎
(323平方米)
1976 年
$602/月
1
2 停車位
所處郡縣: OR
建築風格: TRD
面積單價:$748.50/sq.ft ($8,057 / 平方米)
家用電器:DW,GS,MW,HOD,RF,SCO
車位類型:GA,DY,FEG,TODG,GDO
This extensively upgraded home is a masterpiece of design and functionality. From the moment you arrive, you’ll be captivated by the meticulous attention to detail and luxurious finishes throughout. The home greets you with a brand-new, modern, elegant entry door and a beautifully tiled entryway that sets the tone for the refined interior. The open-concept floor plan centers around a breathtaking kitchen featuring an oversized island adorned with wood-like accent tiles and quartz countertops. The island boasts 9 spacious drawers for ample storage, perfectly blending functionality and style. The two-tone cabinetry adds a touch of sophistication, with crisp white upper cabinets paired with natural wood tone drawers for a modern aesthetic. A custom farm sink adds charm, while a built-in lazy Susan enhances accessibility. The kitchen is equipped with all-new stainless steel appliances, including a stylish French door refrigerator. The spacious living room, with its soaring vaulted ceilings, is anchored by a sleek, modern fireplace that exudes understated elegance. The primary suite is a sanctuary of comfort and elegance. It features a cozy fireplace, thoughtfully installed wall lights to free up nightstand space, and a walk-in closet with added pocket doors for privacy. The spa-like ensuite bath boasts dual sinks, an enlarged rain shower, and warm wood-inspired tiles that exude upscale sophistication. The home also includes a versatile den with a pocket door for convenience. This space can serve as an office or a guest room, which includes a closet for added functionality. Modern designer updates throughout the home include luxurious vinyl plank flooring, custom lighting in every room, white and natural wood accents, and all-new windows and sliders that flood the home with natural light. The garage features an epoxied floor, a new garage door, and ample storage, providing both practicality and polished functionality. Additional updates include re-piping with PEX, a new AC unit, and a heater. The front porch and back patio are elegantly tiled. The side yard includes 2 brand new wood gates. Located in the prestigious Casta del Sol, 55+ community, residents enjoy access to pools, recreation, library, craft spaces, BBQ areas, fire pits, and Lake Mission Viejo. This home is more than a residence—it's a lifestyle. Don’t miss the opportunity to experience the perfect blend of luxury, comfort, and community.
中文描述 登錄
登錄






