獨立屋
1503平方英呎
(140平方米)
3478 平方英呎
(323平方米)
1977 年
$763/月
1
2 停車位
2025年03月27日
已上市 31 天
所處郡縣: OR
面積單價:$598.80/sq.ft ($6,445 / 平方米)
家用電器:DW,GR,MW,RF,WHU
車位類型:GA,DY,GAR,FEG,SDG
Nestled within the peaceful, guard-gated 55+ community of Casta Del Sol, this charming single-level home offers the space you need with the lifestyle you want. Featuring 3 bedrooms and 2 bathrooms, the layout strikes the perfect balance between comfort and functionality. From the moment you walk in, you’ll feel the home’s open personality—vaulted ceilings and natural light create a bright, airy flow throughout the main living areas, all anchored by warm hardwood floors. The inviting living room centers around a cozy fireplace. The kitchen offers a newer sink, granite countertops, ample cabinet space, and an intuitive layout perfect for everyday living or casual entertaining. Step outside to your own private patio—a quiet retreat with just the right amount of space to sip coffee, read, or enjoy the fresh air. Additional features include a spacious storage attic above the attached two-car garage with newer stainless steel utility sink. A 24-hour guard-gated community offering vibrant social and recreational amenities—Pickleball, Tennis, Gym, Pool, BBQ areas, a Recreation Center, Community Garden, and more. HOA covers landscaping, trash, front yard care, and exterior painting. Includes access to Lake Mission Viejo for swimming, fishing, and picnicking. A perfect mix of beauty, security, and active living. Blending beauty, security, privacy, and convenience with an active, enriching lifestyle, 23911 Calle Alonso is an exceptional place to call home!
中文描述
選擇基本情況, 幫您快速計算房貸
除了房屋基本信息以外,CCHP.COM還可以為您提供該房屋的學區資訊,周邊生活資訊,歷史成交記錄,以及計算貸款每月還款額等功能。 建議您在CCHP.COM右上角點擊註冊,成功註冊後您可以根據您的搜房標準,設置“同類型新房上市郵件即刻提醒“業務,及時獲得您所關注房屋的第一手資訊。 这套房子(地址:23911 Calle Alonso Mission Viejo, CA 92692)是否是您想要的?是否想要預約看房?如果需要,請聯繫我們,讓我們專精該區域的地產經紀人幫助您輕鬆找到您心儀的房子。
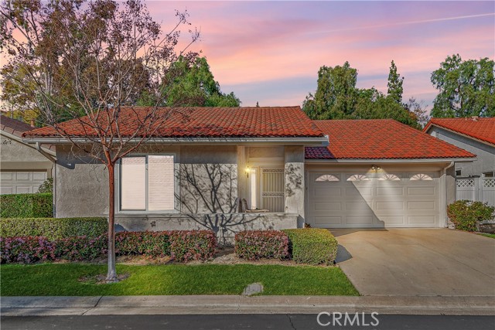
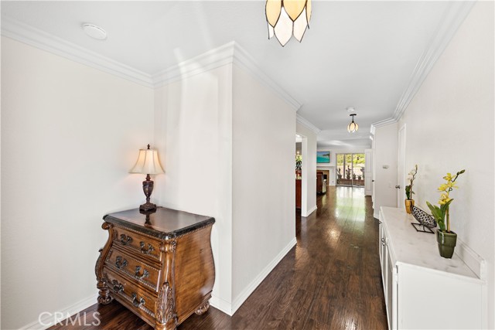
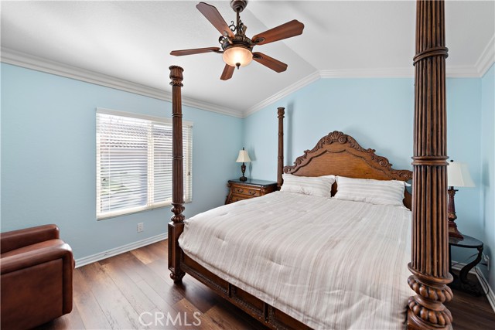
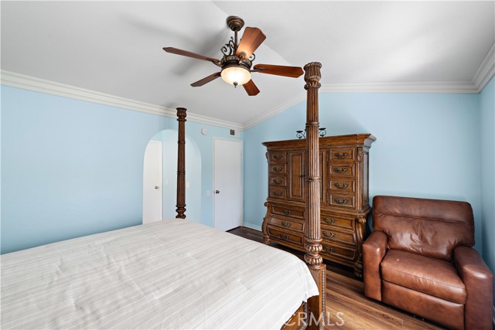
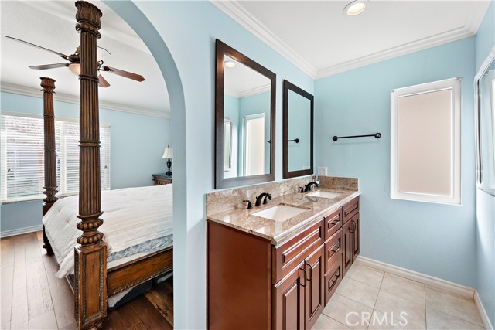
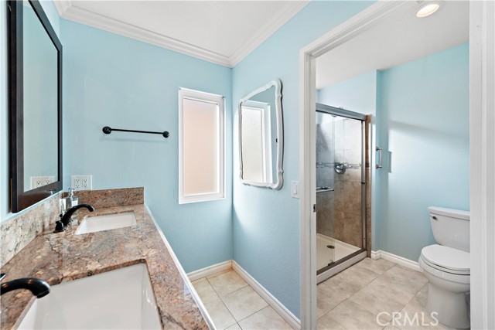
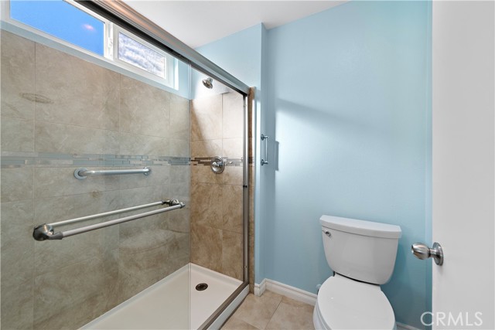
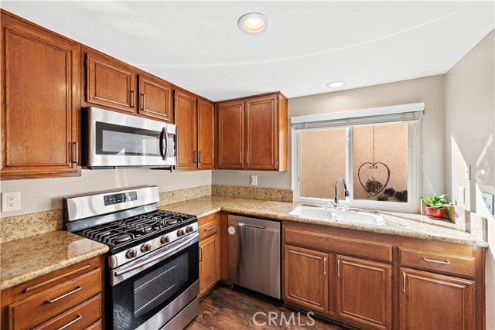
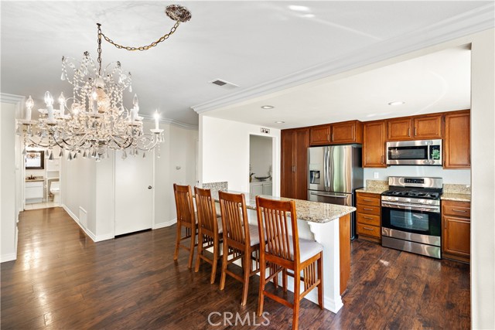
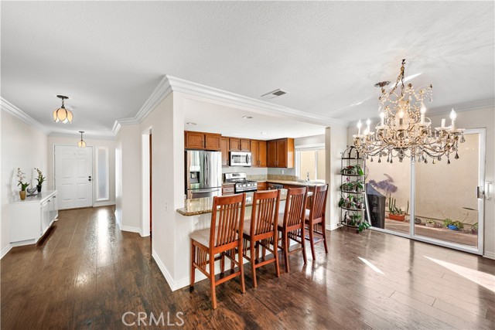
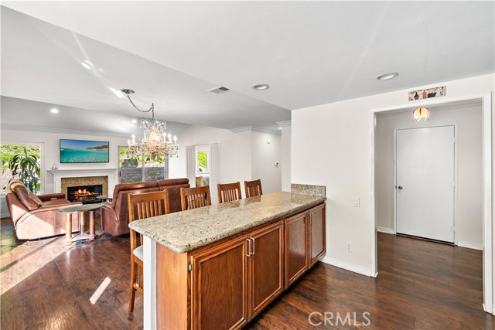
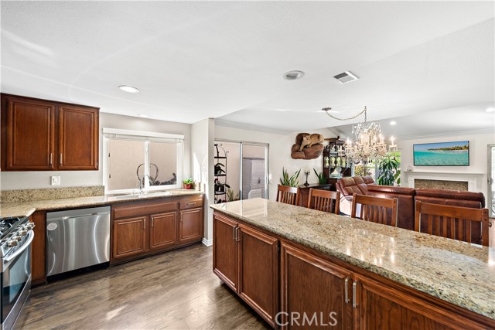
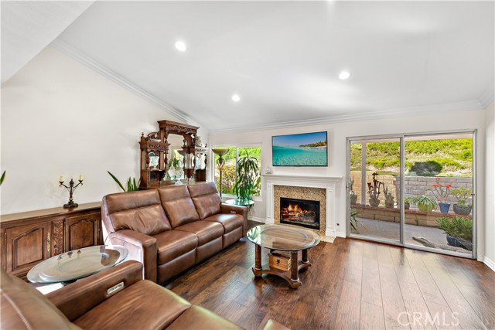
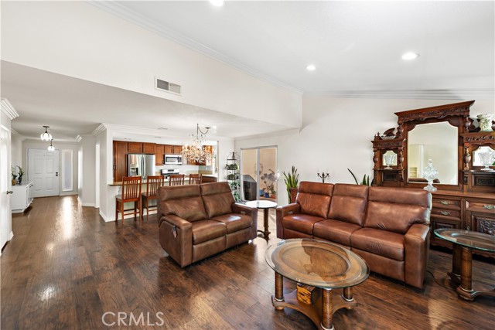
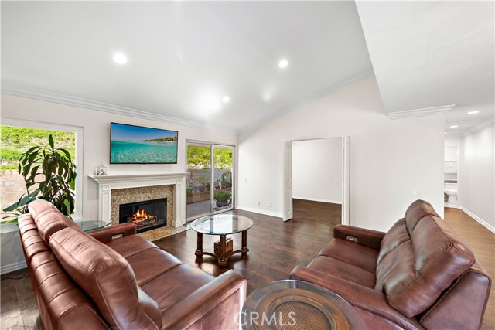
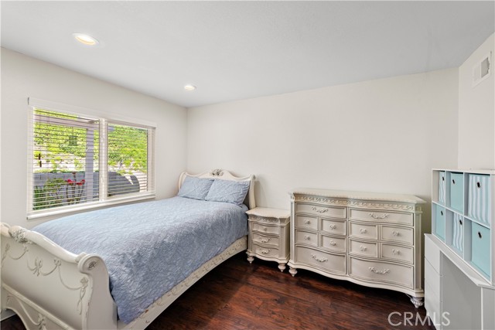
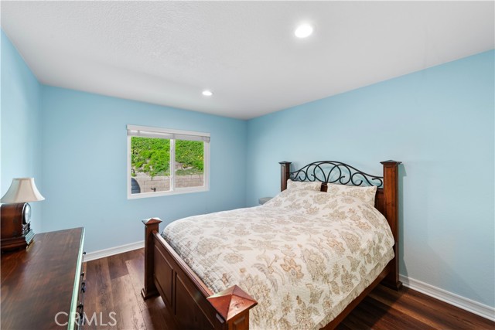
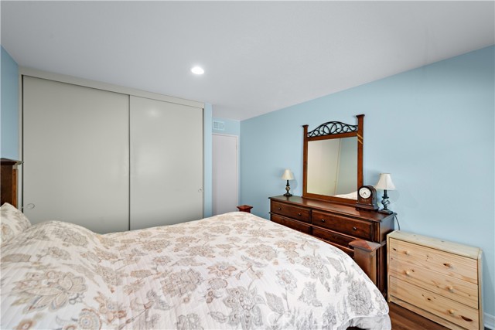
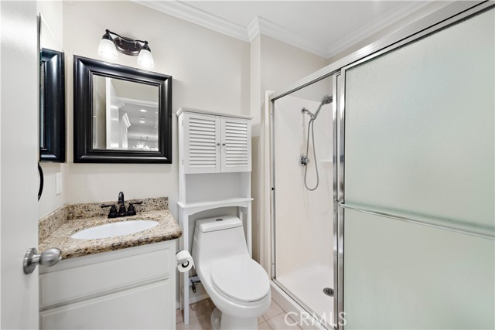
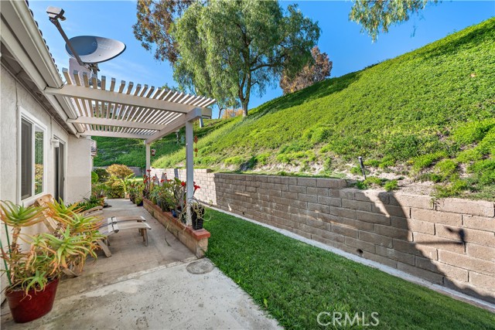
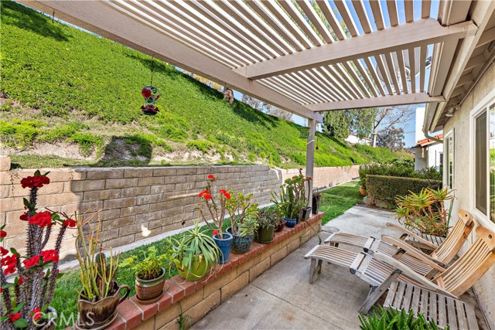
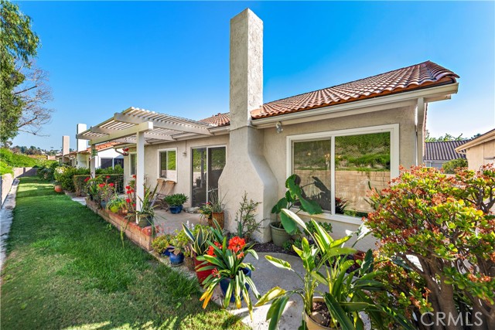

 登錄
登錄





