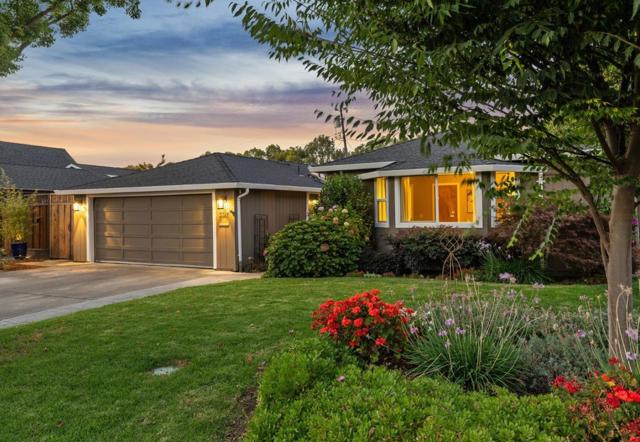獨立屋
1750平方英呎
(163平方米)
6780 平方英呎
(630平方米)
1947 年
無
1
2 停車位
所處郡縣: SM
建築風格: CNT,RAN,TRD
面積單價:$1240.00/sq.ft ($13,347 / 平方米)
家用電器:DW,GD,HOD,RF
車位類型:GU,OFFS
This quintessential Suburban Park residence is defined by its tasteful design, natural light and functional floor plan. Located within Menlo Park School District, the home is just moments from Flood Park's completely re-envisioned recreational spaces and the Meta campus. The manicured front landscaping transitions to the open floor plan just inside. A formal entry leads to the bright living-dining room flooded with natural light from large picture windows overlooking the rear grounds. A remodeled chef's kitchen offers ample crisp white and glass-front cabinetry, granite counters, custom tile backsplash, stainless steel appliances, counter seating and skylights. A true retreat, the luxurious primary suite features a spacious en suite bath with dual sink vanity and a large walk-in closet. 3 additional bedrooms with a hall bath grace the opposite wing of the residence. The lush rear yard is ideal for both entertaining and play with a pergola-covered dining terrace and expansive level lawn. Distinguishing features of this residence include hardwood flooring throughout, recessed lighting, double pane windows and a 2-car attached garage. With its ideal layout, stylish finishes and boundless entertaining potential, this turnkey residence is destined for modern Silicon Valley living.
中文描述 登錄
登錄






