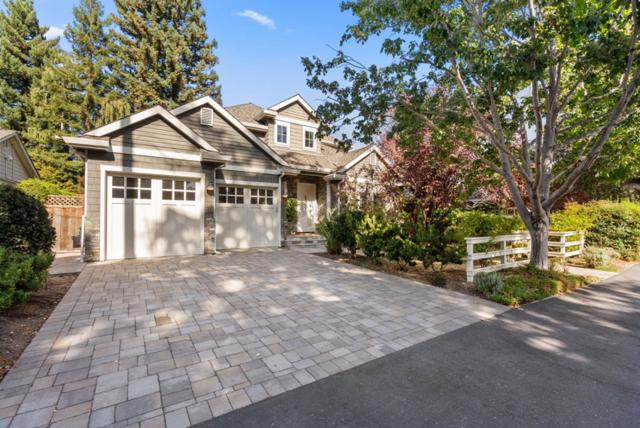獨立屋
2379平方英呎
(221平方米)
7095 平方英呎
(659平方米)
1948 年
無
2
2 停車位
所處郡縣: SM
面積單價:$1820.09/sq.ft ($19,591 / 平方米)
家用電器:DW,GS,FZ,GD,HOD,MW,SCO,VEF,RF
車位類型:OFFS
This beautiful Craftsman home was renovated in 2017, combining classic charm with contemporary luxury. A dramatic two story foyer welcomes you, opening to a light-filled living area with high ceilings, large windows, and high-quality finishes. The gourmet kitchen boasts top-of-the-line appliances, a generous island, and a dining area with French doors that open to the backyard, creating a seamless indoor-outdoor connection. The first-floor bedroom wing includes two bedrooms, each with an en suite bathroom. There's also a convenient powder room tucked under the stairs. The family room flows effortlessly from the kitchen, and a mudroom/laundry room with custom storage links the kitchen to the attached two-car garage. Upstairs the high ceilings continue through two bedrooms and a flexible office/study space. The primary suite features a vaulted ceiling, luxurious bath with designer finishes and a spacious closet with organizers and access to attic storage. The two-story layout makes the most of the backyard, which includes a deck for outdoor dining and entertaining, a fire pit with seating, and a hot tub. Surrounded by mature trees, the backyard ensures privacy for gatherings with family and friends.
中文描述 登錄
登錄






