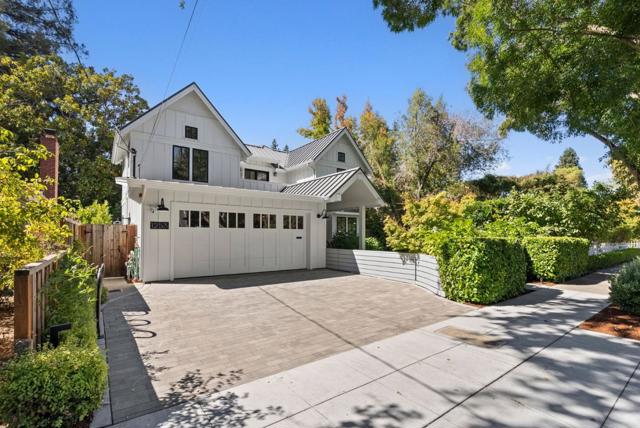獨立屋
3693平方英呎
(343平方米)
5600 平方英呎
(520平方米)
2017 年
無
2
2 停車位
所處郡縣: SM
面積單價:$1651.77/sq.ft ($17,780 / 平方米)
車位類型:UNC
This modern entertainer's dream home showcases thoughtful designs and boasts 3,693 square feet of living space, five bedrooms, an office, four and one-half bathrooms, and an open floor plan ideal for modern living. Enjoy entertaining in the formal living and dining rooms featuring designer finishes, built-in curtains, a cozy fireplace with a stone mantle and gas insert, and designer light fixtures, or cooking your favorite meals in the gourmet kitchen boasting Carrara marble countertops, flushed inset cabinetry, Thermador appliances, a beverage fridge, walk-in pantry, and a service window from the built-in barbecue. The great room boasts a serene backyard view, a second fireplace with a stone mantle and gas insert, surround sound speakers, and expansive windows for natural light. The upstairs living area features three en-suite bedrooms with vaulted ceilings, including a large primary bedroom with a massive walk-in closet, a luxurious shower, a marble bathtub, and dual vanity sinks. A balcony and a convenient laundry room with a washer and dryer complete the upstairs. The basement offers bonus spaces, including a game/media room with full kitchenette including two additional bedrooms, one ideal for an exercise studio or home office and another with its own bathroom.
中文描述 登錄
登錄






