獨立屋
3400平方英呎
(316平方米)
12632 平方英呎
(1,174平方米)
2017 年
$130/月
2
2 停車位
2025年03月27日
已上市 14 天
所處郡縣: RI
面積單價:$235.29/sq.ft ($2,533 / 平方米)
家用電器:DW,FSR,GD,GO,GR,HEWH,MW,WHU,WLR
車位類型:GA,DY,DCON,DUSS,GAR,FEG,SDG
Experience the best of two homes in one, perfectly situated in the most desirable community in the area! Welcome to Lone Pine Dr., nestled in the heart of Audie Murphy Ranch in Menifee. This stunning 6-bed, 5-bath property offers next-generational living with income-producing potential and the convenience of single-story living. Enjoy the benefits of a pool-sized lot, no rear neighbors, breathtaking 360-degree views, and solar. Perched atop the hill as the last home on the street, this impressive 3,400 sqft property sits on a generous 13,000 sqft lot, across from The Plunge, one of the community’s premier pools. As you enter the main home via a private courtyard you are greeted by tall ceilings an open concept floor plan with the main floor featuring 2 bedrooms, and 3 baths. The Great Room is open and airy with tons of natural light flooding the room and flows through the large dining area and chef’s kitchen. The kitchen is appointed with granite counters, a large island with eat-up bar, stainless steel appliances, pendant lighting, custom farm style cabinets and floating shelves, a gorgeous barn door covers the walk-in pantry. Off the kitchen is a butler pantry or mud room depending on your desires and accesses the 2-car garage. The FIRST MAIN FLOOR BEDROOM features an attached bath boasting a single vanity and shower tub combo. At the entrance of the home is the powder bath with a private entrance leading into the NEXT GEN-SUITE. The suite offers a main living area, kitchen with microwave and room for a standard fridge and a sliding glass door to the front courtyard for private access to the suite. The large attached bedroom features a walk-in closet and attached bath with a single vanity and a shower tub combo. The second story offers a huge loft, the three secondary bedrooms and share the large secondary bath. The laundry room boasts wood working and custom cabinets with farmhouse counters and a wash sink. The large master has 180-degree views and an attached bath boasting a huge soaking tub and shower appointed with porcelain tile, separate sink areas and a large walk-in wrap around closet. The pool size lot offers many entertaining options with an aluma wood patio cover, artificial turf, fire pit area, enclosed garden, she-shed, storage shed with the most amazing views. The community features pools, trails, club house, sports parks, skate park, Taawila ES, Kathryn Newport MS, is close to shopping and between the 15 and 215 freeways.
中文描述
選擇基本情況, 幫您快速計算房貸
除了房屋基本信息以外,CCHP.COM還可以為您提供該房屋的學區資訊,周邊生活資訊,歷史成交記錄,以及計算貸款每月還款額等功能。 建議您在CCHP.COM右上角點擊註冊,成功註冊後您可以根據您的搜房標準,設置“同類型新房上市郵件即刻提醒“業務,及時獲得您所關注房屋的第一手資訊。 这套房子(地址:30688 Lone Pine Dr Menifee, CA 92584)是否是您想要的?是否想要預約看房?如果需要,請聯繫我們,讓我們專精該區域的地產經紀人幫助您輕鬆找到您心儀的房子。
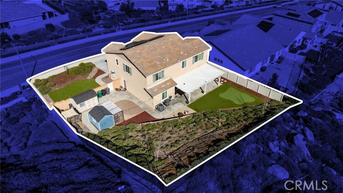
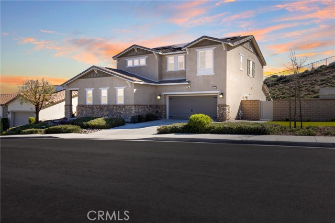
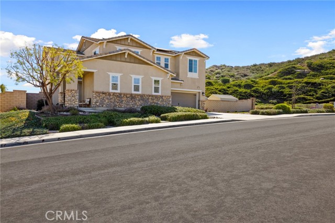
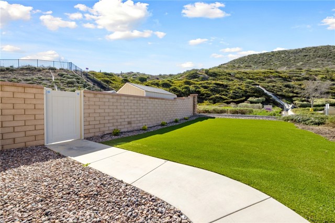
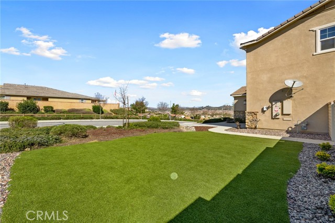
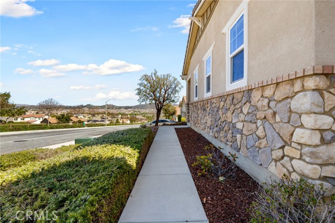
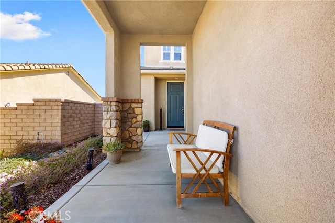
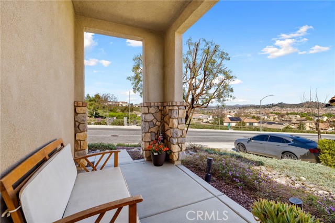
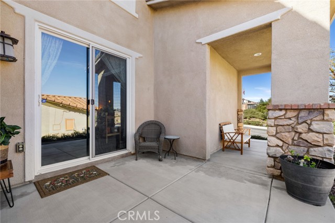
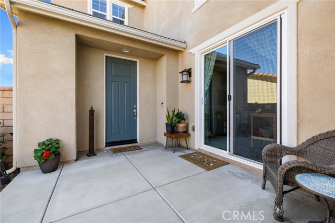
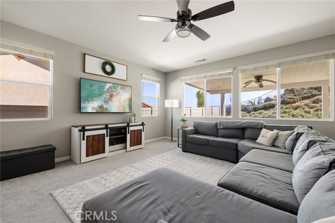
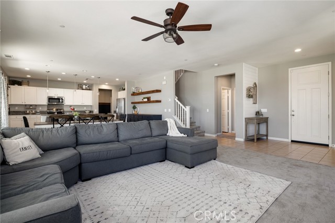
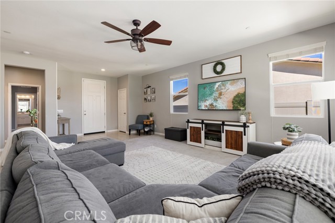
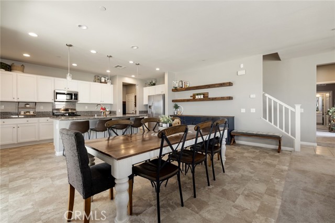
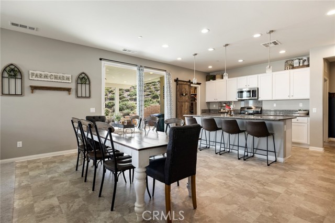
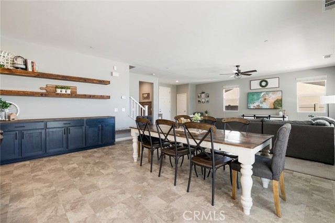
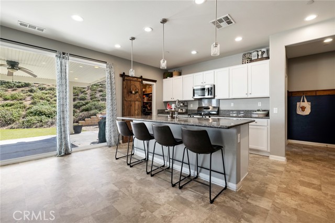
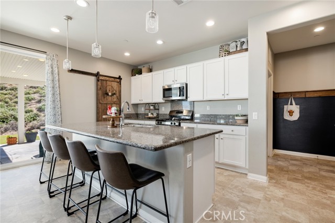
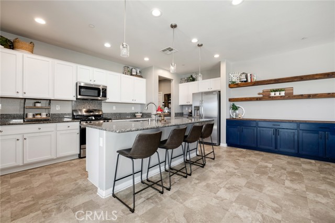
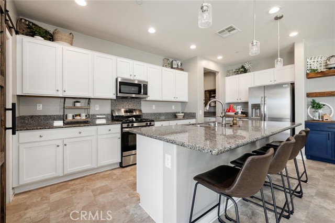
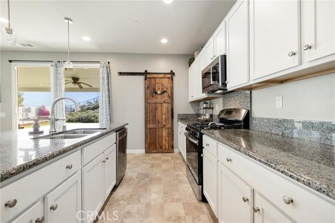
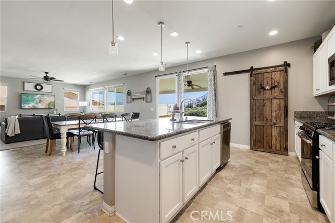
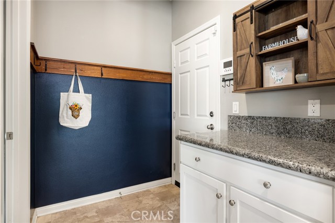
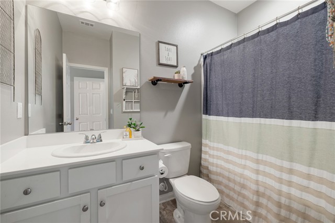
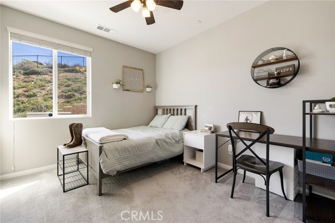
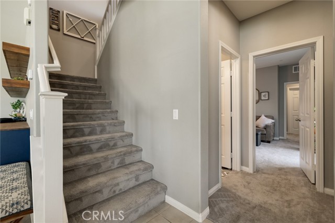
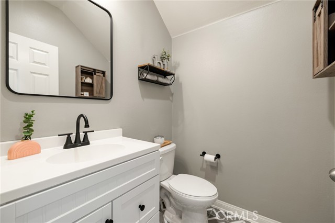
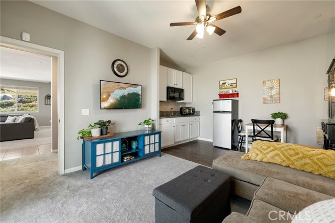
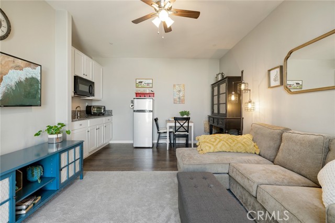
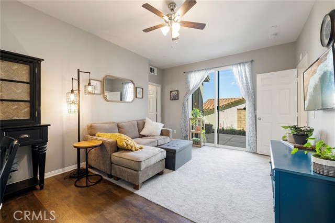
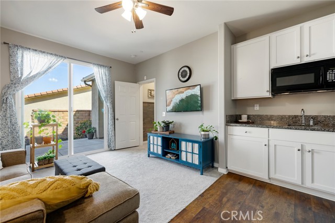
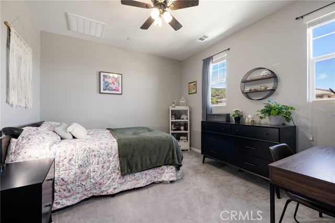
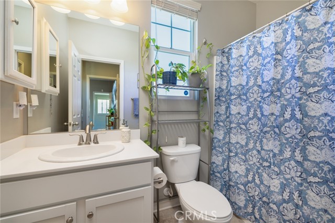
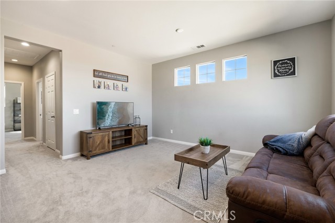
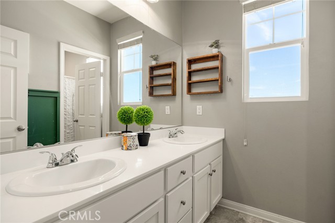
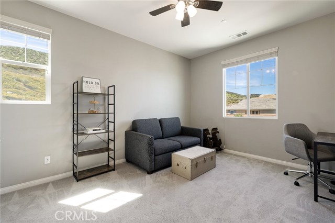
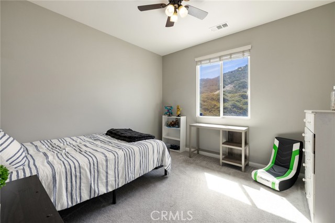
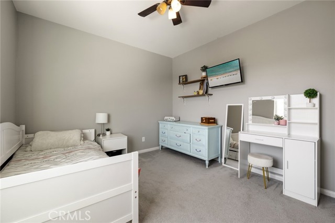
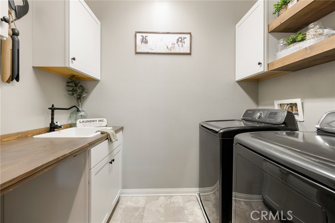
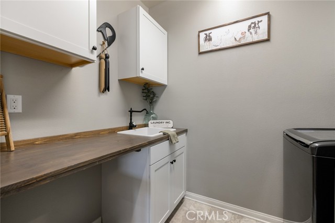
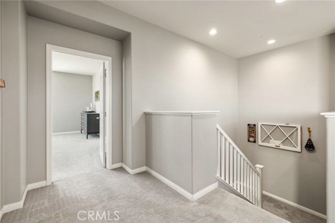
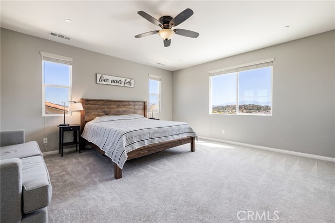
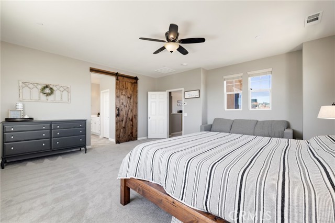
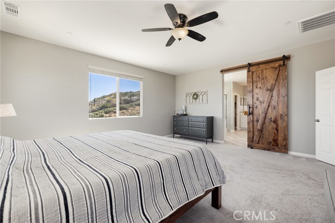
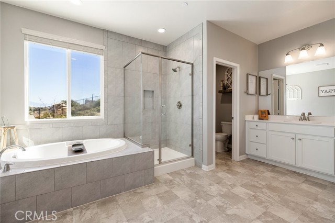
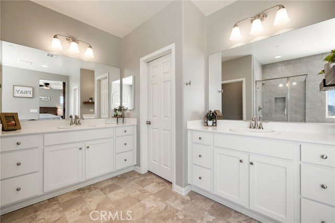
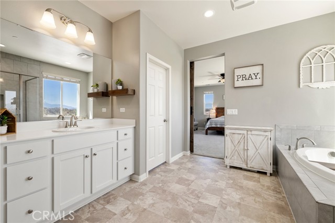
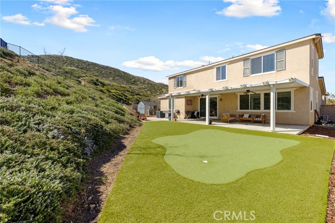
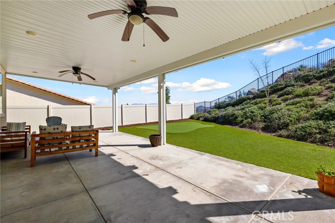
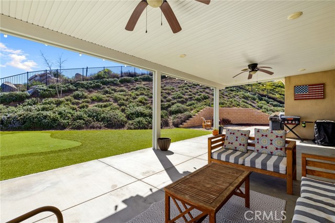
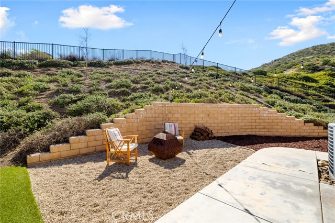
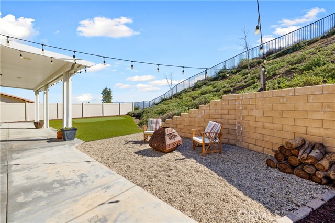
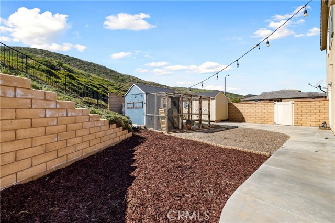
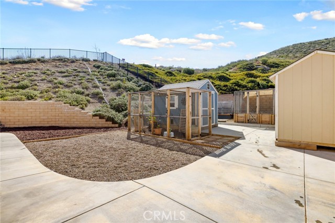
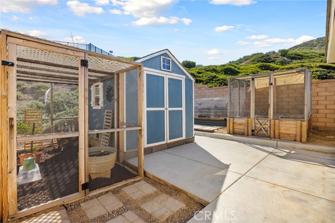
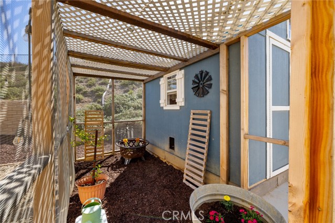
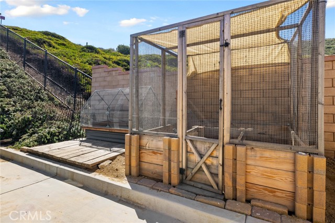
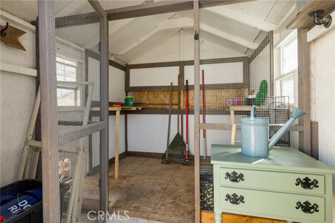
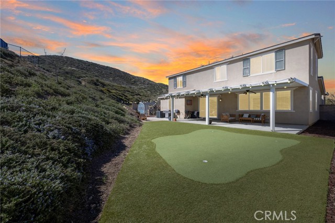
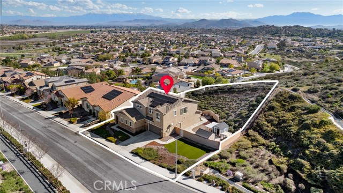
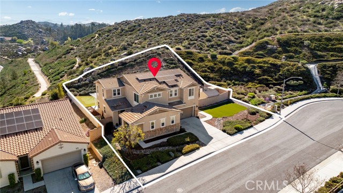
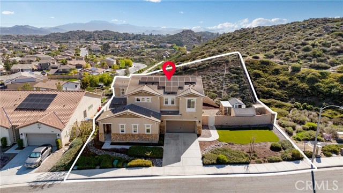
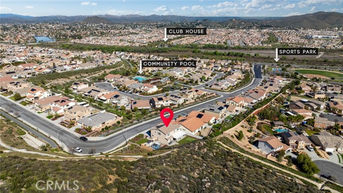
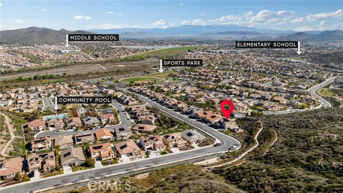
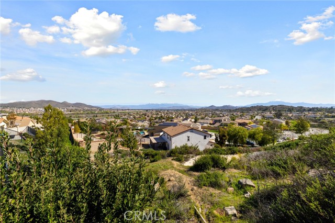
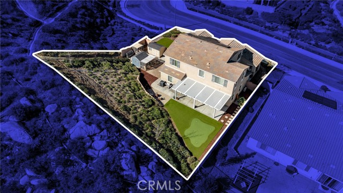
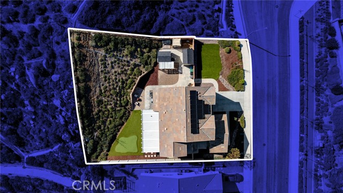
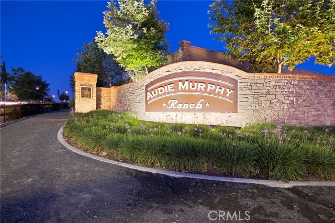
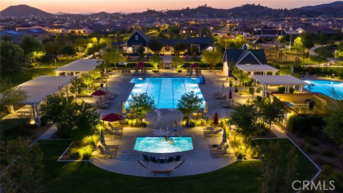
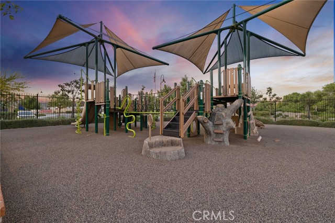
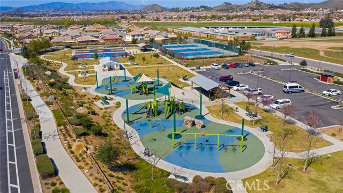
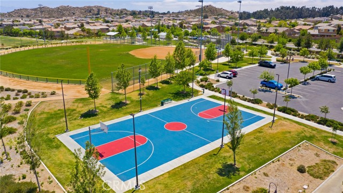
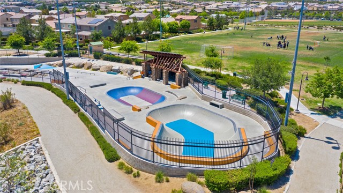
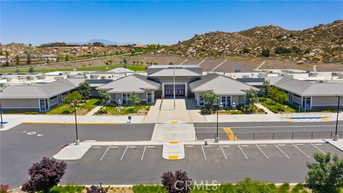
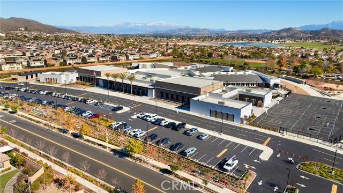

 登錄
登錄





