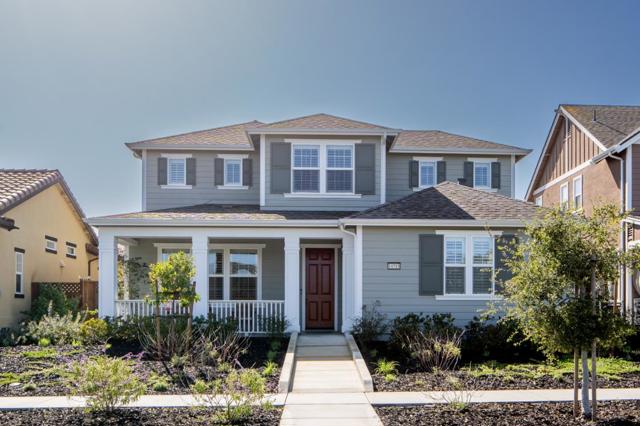獨立屋
2817平方英呎
(262平方米)
5500 平方英呎
(511平方米)
2017 年
$162/月
2 停車位
所處郡縣: MON
面積單價:$425.99/sq.ft ($4,585 / 平方米)
家用電器:GS,FZ,GD,HOD,EO,RF
This highly desirable Lexington floor plan features a primary ensuite on the main level and is full of well-appointed upgrades. The gourmet kitchen features granite countertops, stainless steel appliances, a gas cooktop, a large eating island with a sink, a butlers pantry, a large kitchen pantry, and a media counter area. The elegant formal dining room is perfect for entertaining family and friends. The large primary ensuite features a soaking tub, stall shower, double vanity sinks, and his and hers master closets. Walk through the sliding glass door and enjoy a relaxing cup of coffee in your outdoor garden/living area. The spacious three bedrooms upstairs have plenty of natural light, large closets and share a full bath with tub, shower and double vanity sinks. Other upgrades include plantation shutters, a gas fireplace and a beautifully landscaped outdoor living area. All of this is only minutes from shopping, movies, restaurants, biking and hiking trails and the beach.
中文描述 登錄
登錄






