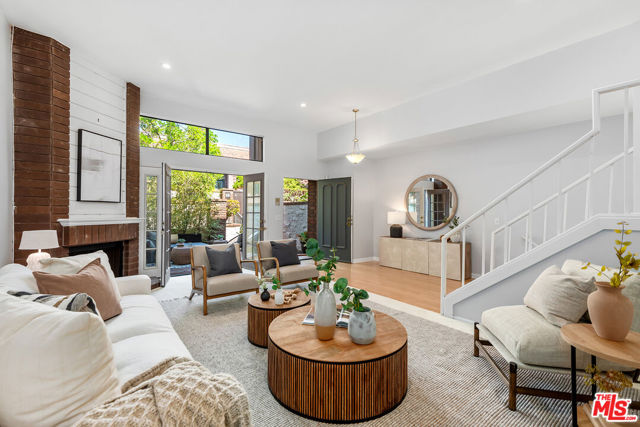聯排別墅
1912平方英呎
(178平方米)
159309 平方英呎
(14,800平方米)
1978 年
$805/月
2
2 停車位
所處郡縣: LA
建築風格: CNT
面積單價:$677.30/sq.ft ($7,290 / 平方米)
家用電器:DW,MW,RF
車位類型:TODG
Treat yourself to the largest floorplan in the highly sought after Villa Vallarta community, offering 2-bedrooms, 2.5-bathrooms, and over 1,900 sqft of living space. This oversized sun-drenched townhome offers LED recessed lighting, wood floors, floor-to-ceiling windows, and a spacious living room with a fireplace and French doors that open directly to your expansive patio offering an indoor/outdoor flow. The entertainer's kitchen is equipped with quartz countertops, a custom tile backsplash, custom cabinetry, stainless steel dishwasher and oven, and an adjacent dining area. Upstairs, the primary suite impresses with a Juliet balcony, ample closet space, and an en-suite spa-like bathroom with dual vanity, a separate shower, a deep stand-alone soaking tub. An additional well-sized bedroom with an en-suite bathroom and walk-in closet completes the second floor. Additional features include a private direct-access two-car garage with extra storage, central air/heat, and laundry room. Villa Vallarta amenities include 4 pools, 4 spas, 2 racquetball courts, meticulously maintained grounds, and ample guest parking. HOA fees cover water, trash, high-speed Spectrum internet and cable, EQ insurance, and association insurance. Enjoy the Marina lifestyle, close to restaurants, shops, movie theaters, marina access, beaches, LAX, and more! **Buyer is advised to independently verify accuracy of all information through professional inspection with appropriate professional**Broker/Agent does not guarantee accuracy of square footage, lot size, zoning, rent control, permits, use code, schools and/or other information concerning the conditions or features of the property provided by the seller or obtained from public records or other sources.***
中文描述 登錄
登錄






