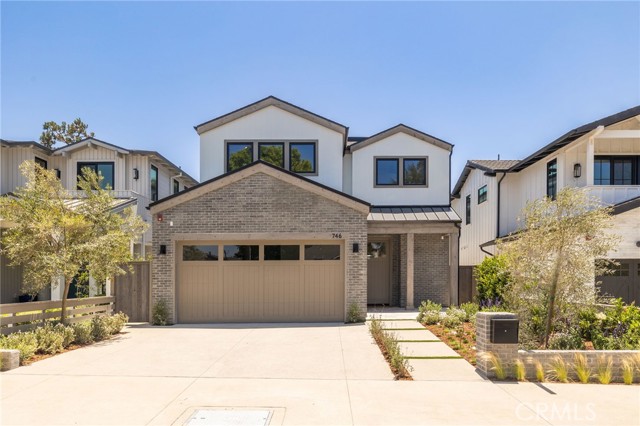獨立屋
5527平方英呎
(513平方米)
4803 平方英呎
(446平方米)
2024 年
無
3
5 停車位
所處郡縣: LA
面積單價:$1248.42/sq.ft ($13,438 / 平方米)
家用電器:6BS,BBQ,BIR,CO,DW,DO,FZ,GD,GO,GR,IM,MW,HOD,RF,TW,VEF,WLR
車位類型:DY,DCON,GAR,SDG,PVT,SBS,TG
Welcome to this magnificent brand-new Modern Farmhouse, where deluxe high-end finishes meet an open & bright floorplan in an A+ location. Showcasing quality craftsmanship, this home far surpasses typical new construction, nestled in the highly sought-after tree section, just a short stroll from the beach, parks, Downtown MB, & Grandview Elementary. As you step through the front door, you are greeted by a stunning wide-open floorplan that seamlessly flows from the kitchen & great room to the beautiful & lush backyard, making it an entertainer's paradise. The inviting great room features custom built-in cabinetry, a brick fireplace, & impressive 9’ tall LaCantina sliding glass pocket doors that open to a large covered patio w/ 2 ceiling heat lamps, built-in Wolf BBQ, & outdoor fireplace, creating a perfect indoor/outdoor experience ideal for Al Fresco dining or relaxing on a warm day. The extra-large Chef's kitchen is a culinary dream, boasting an expansive quartz center island with breakfast bar seating, a walk-in pantry, & top-of-the-line stainless-steel appliances including a Wolf 6-burner stove w/ griddle & double oven, 60†Sub-Zero refrigerator, & Sub-Zero beverage center. Upstairs, you will find 4 luxurious ensuite bedrooms & a well-appointed, big laundry room with washer/dryer, deep sink, & custom cabinetry. The sun-drenched master suite features a T&G vaulted wood ceiling, fan, brick fireplace, LaCantina bi-fold door opening to a balcony, & two custom walk-in closets with built-in cabinetry & dressers. The spa-like master bath includes dual sinks, Newport brass plumbing fixtures, a separate soaking tub, a bidet toilet, & an oversized shower w/ 3 showerheads. Taking the elevator to the huge basement, you will discover a media/game room, rec room w/ custom built-in cabinetry & a chic wet bar with bar seating, two wine coolers, a Bosch dishwasher, & a striking lighted blue onyx feature wall. This level also includes a Nordic dry sauna, a bonus area, & an ensuite bedroom. Additional amenities include European white oak 9.5†wide plank flooring, a 3-stop elevator, 3-zone A/C and heat, solar panels, central vacuum system, skylights, mudroom, wired for data & sound, alarm system, built-in speakers, Smart Home technology, 2 tankless water heaters, 3-car garage, epoxy garage floor, & an outdoor shower. This exceptional home built by Zivec & Corbett Development, Inc. & w/ outstanding interior design by L'esperance Design, offers a remarkable living experience.
中文描述 登錄
登錄






