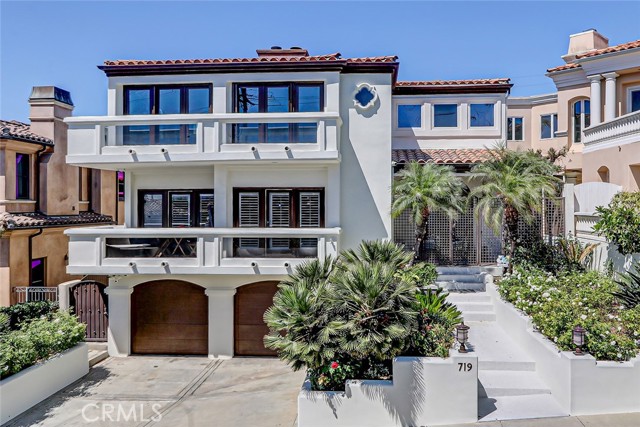獨立屋
5697平方英呎
(529平方米)
5682 平方英呎
(528平方米)
1990 年
無
3
6 停車位
所處郡縣: LA
建築風格: MED
面積單價:$1053.19/sq.ft ($11,336 / 平方米)
家用電器:6BS,DW,DO,GD,GO,GR,GWH,HEWH,MW,HOD,RF
車位類型:GA,DDSS,TODG,GDO,PVT
所屬高中:
- 城市:Manhattan Beach
- 房屋中位數:$416.5萬
所屬初中:
- 城市:Manhattan Beach
- 房屋中位數:$416.5萬
所屬小學:
- 城市:Manhattan Beach
- 房屋中位數:$416.5萬
Welcome to 719 11th St, where old world coastal charm meets modern flair in the prestigious Manhattan Beach Hill Section! This playful 5-bedroom, 4.5-bath gem is just a flip-flop stroll away from the beach, iconic Manhattan Beach Pier, and bustling downtown. Step inside and up the grand spiraling hardwood stairs to the top floor—an entertainer’s paradise, with panoramic views towards Palos Verdes and Catalina Island. The expansive living room has a built-in granite wet bar that positively begs for cocktail parties, a scenic balcony for those “wish you were here†Instagram shots, and a dual-sided fireplace to keep the vibe cozy whether you're lounging or dining in the breakfast nook, that connects the kitchen in a clever design flourish to the living room. The open-plan kitchen is your culinary playground, complete with gleaming stainless appliances, gorgeous new quartz countertops and lustrous custom blue lacquered cabinets, a sprawling island for all your chefly endeavors, even two sinks. And the kitchen overlooks the Family Room through a large opening giving the home a certain airiness and connectivity, without sacrificing intimacy. The formal Dining Room is open and bright with space for a table of 12! The bedroom on this floor is the size of a dormatory with an ensuite bath - perfect as a bedroom or playroom - its the size of 2 normal bedrooms. The middle, entry, level has an opulent Primary Suite at the front of the home, overlooking dreamy ocean views from the bedroom as well as the private balcony. Imagine snuggling in the sitting area in front of the fireplace. The primary bath has a large spa tub, separate shower and has a beautiful blue and white stone palate. There is plenty of storage in the walk in closet. A lavishly outfitted office awaits with walls of bookshelves, with French Doors leading to a flagstone patio and grotto-like spa and water feature. Two massive bedrooms also service this floor with a comfortable bath in between. There is a 2-car garage accessed off the back alley, which has been converted into a gym and playroom (easily reconverted). There is a second 2-car garage on the basement level below, accessed from the front. The 5th bedroom is on this level as well, serviced by a hall bath. a 3-stop elevator makes traversing three stories easy, and the laundry room has lots of storage, folding space, and a laundry sink. The movie/game room rounds out the floorplan of this incredible home that’s as fabulous as you are.
中文描述

 登錄
登錄






