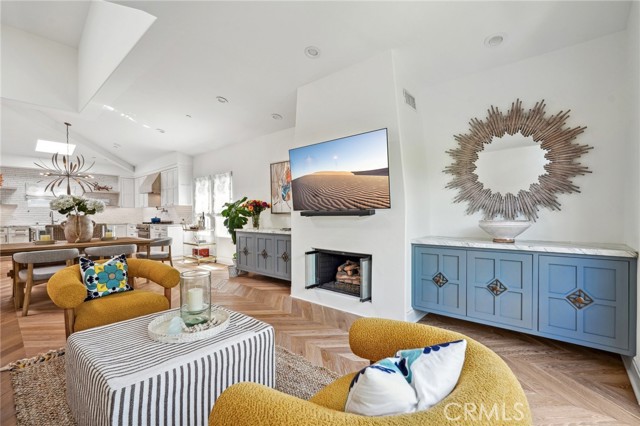聯排別墅
1990平方英呎
(185平方米)
20222 平方英呎
(1,879平方米)
2008 年
$395/月
3
3 停車位
所處郡縣: LA
建築風格: SPN
面積單價:$900.50/sq.ft ($9,693 / 平方米)
家用電器:6BS,BIR,CO,DW,GO,GR,HOD,RF,WHU
車位類型:CP,GAR
Welcome to 1619 Artesia Blvd, an exquisite residence in Manhattan Beach that blends sophisticated design with top-of-the-line amenities for a luxurious living experience. The home features 3 bedrooms and 2.5 baths across 1,990 SF. The Santa Barbara-style unit is quietly nestled in the back corner of the complex with a direct access 2-car garage & an extra guest parking spot. The main floor boasts solid French oak, custom cut chevron pattern wood. The living room features a gas fireplace flanked by floating custom cabinetry and a peaceful balcony off the room. The chef's dream kitchen includes 100% custom solid wood cabinetry with custom inserts, under-cabinet lighting, soft-close drawers & Calacatta Manhattan marble countertops & equipped w/new Jenn Air Proline appliances, bosch dishwasher & a Sub Zero wine fridge. A touch-sensitive faucet and pot filler above the range add convenience. Elegant touches include hallway sconces and a custom Hubberton Forge chandelier above the kitchen island. The guest bath on this level is adorned w/a custom glass mosaic tile backsplash, elegant marble counter & fully automatic bidet by Toto. The middle level features all 3 beds & exquisite Italian porcelain flooring throughout. The primary bedroom is illuminated by Ro Sham Beaux rattan and crystal pendant lights. The primary bathroom boasts dual sinks in a custom cabinet with solid porcelain countertops, limestone backsplash, lighted Kohler medicine cabinets and under-cabinet lighting. The centerpiece is a solid stone tub, surrounded by book-ended solid porcelain slabs that continue into the glass-enclosed shower. Another Toto bidet-style toilet and custom closets complete the space. The secondary bathroom features porcelain tile flooring, new tub with glass door, matte black fixtures, a custom wood cabinet, porcelain slab countertop, and a Robern lighted mirror. The beautifully designed laundry room includes a washer and dryer, custom solid wood cabinets, a mudroom bench, pullouts for hanging laundry, and a marble countertop. The floor is custom-designed Italian porcelain stone. Additional features include dimmable light controls, remote control ceiling fans in guest bedrooms, central A/C, heat & a central vacuum system. Custom-designed window treatments adorn all rooms, adding a touch of sophistication to this exceptional property. This home offers a harmonious blend of luxury, comfort, and modern conveniences, making it a perfect sanctuary for its next discerning owner.
中文描述 登錄
登錄






