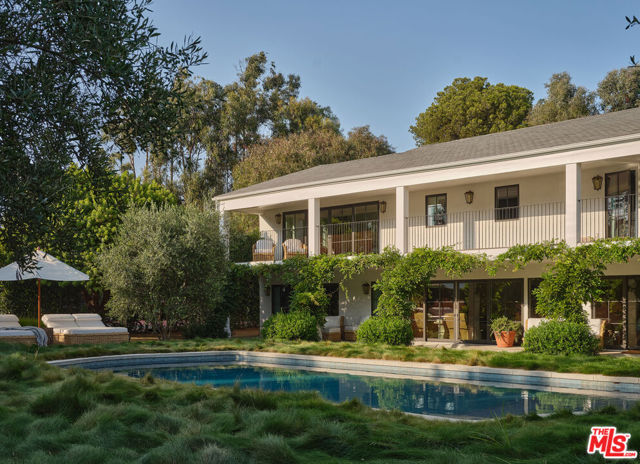獨立屋
4453平方英呎
(414平方米)
43217 平方英呎
(4,015平方米)
1964 年
無
2
8 停車位
所處郡縣: LA
建築風格: CNT
面積單價:$2077.25/sq.ft ($22,359 / 平方米)
家用電器:DW,GD,MW,RF,BI,RA,HOD,DO
車位類型:DY,GDO,TDG,COVP,PS,ST,UNC,UAS,PVT,GP
所屬高中:
- 城市:Malibu
- 房屋中位數:$207.5萬
Nestled within a tranquil and picturesque setting, this exceptional estate harmoniously blends European-inspired craftsmanship with modern luxury. Thoughtfully curated details and exquisite finishes define the home's unparalleled sophistication, creating a residence that is both timeless and inviting.Every room exudes character, beginning with the entryway, where reclaimed Belgian bluestone brick tile and a stately reclaimed door with sidelights from an English country estate set the tone. The custom iron handrail and Urban Electric light fixtures complete the welcoming ambiance. Inside, premium Duchateau hardwood floors and Portola Roman Clay plaster finishes lend warmth and texture, while bespoke paneled doors, coffered ceilings, and cabinetry with hardware imported from France and England elevate every space.The heart of the home, the chef's kitchen, showcases a stunning Le Cornue French range and double oven, complemented by professional Miele and Gaggenau appliances. Calacatta Viola marble countertops, a custom solid oak butcher block island, and an integrated marble apron-front sink combine functionality with elegance. Handmade English porcelain pendant lights and a custom-built oak buffet add artisanal touches, while a spacious pantry with under-cabinet lighting ensures convenience.The adjacent dining room, framed by Pierre Frey linen drapery, features a coffered ceiling and a vintage Murano glass chandelier from Italy, embodying refined charm. Nearby, the formal living room boasts a reclaimed antique French limestone fireplace mantel, solid oak built-ins, and a Lindsey Adelman custom light fixture, making it the perfect space to gather. The family room offers a more relaxed yet equally luxurious atmosphere, with vaulted ceilings, painted beams, and another reclaimed French limestone fireplace. A built-in bench at the bay window provides a serene view of the meticulously landscaped gardens.Upstairs, the primary suite is a private retreat. Vaulted ceilings with painted paneling and a sliding door to a balcony with peek-a-boo views create a sense of serenity. The en-suite bathroom, a spa-like sanctuary, features a steam shower with handmade zellige tiles, integrated marble sinks, and bespoke oak vanities. Brass mirrors by Martin DeWinter and an early Poul Henningsen copper ceiling lamp from 1926 complete the space, blending classic artistry with modern convenience.Guest accommodations continue the theme of thoughtful luxury, with paneled ceilings, French drapery, and en-suite bathrooms featuring reclaimed materials, Waterworks plumbing fixtures, and Italian marble accents. One guest suite enchants with a princess balcony framed by custom ironwork, while another offers painted paneling, built-in cabinetry, and direct balcony access.The exterior is equally remarkable, designed for both recreation and relaxation. An outdoor kitchen features an Italian gas or wood-burning pizza oven, a professional BBQ, and a beverage fridge, complemented by a dining pergola and lounge area. Recreational amenities include a tennis court, bocce court, and fire pit, while the edible gardens, chicken coop, and water-wise landscaping emphasize sustainability. Mature trees, low-voltage lighting, and a multi-zone irrigation system complete this enchanting outdoor oasis.This estate is a rare combination of timeless design, bespoke artistry, and modern functionality, offering a one-of-a-kind living experience for the discerning buyer.
中文描述
 登錄
登錄






