康斗
5360平方英呎
(498平方米)
9242 平方英呎
(859平方米)
$1,085/月
4
3 停車位
2025年01月23日
已上市 94 天
所處郡縣: LA
面積單價:$1091.42/sq.ft ($11,748 / 平方米)
家用電器:DW,GD,MW,RF,BI,ES,OV,CO
車位類型:ST,TDG,GDO,UNC,PVT
On the market for the first time, this open and airy contemporary residence is a study in dramatic lines and breathtaking 180 ocean views. One-half of a new duplex, with three balconies and a private commercial elevator serving all levels, the home is exquisitely finished with European white oak throughout, exceptionally high ceilings, and walls of glass to take in the full sweep of the Queen's necklace, Palos Verdes, Catalina, and the ever-changing ocean panorama from sunrise to sunset. On the entry-level is a large foyer, where one wall features an illuminated Brazilian gemstone display. Also on this level is a full bath, a mud room with storage closets, a huge laundry room with a dog-washing station, and access to the three-car garage, where there is additional storage. Up one floor, by way of the elevator or the handsome limestone stairs, the central space is wide and open, currently used as an office, complete with a separate entry. With travertine floors, a powder room, a separate office/bonus room, a kitchenette, and a bedroom, this level has a covered balcony with sensational views and ample room for dining and socializing. The spectacular custom spiral staircase begins on this level, with curved glass panels, bent wood rail, stair lights, and overhead, a 9-foot by 12-foot retractable glass roof/skylight that opens fully.One floor up, the home's main living area is a spacious ocean-view living/dining/kitchen great room with a wide balcony for al fresco dining, lounging, and entertaining. The living area has high, tray ceilings with recessed lighting, illuminated display shelving, and a striking quartzite fireplace. The dining area, with double-height ceilings, is flanked by two stories of bow windows. The kitchen is designed to a chef's requirements, with a huge quartzite island and countertops, bar seating, top-of-the-line appliances, museum-glass cabinets, breakfast nook, and walk-in pantry. Also on this level is a powder room with Calacatta Gold marble floor-to-ceiling wall and an en-suite guest bedroom with a separate entrance. On the top floor, the spiral staircase opens onto a roomy loft-style mezzanine and, beyond that, the primary suite. This stunning sanctuary features a dual tray ceiling with dimensional plasterwork and soffit lighting, oak floors, dual custom closets, dual spa-style baths, and a private lounging balcony with spectacular views. Among the home's many additional amenities are three-zone air conditioning, heated bathroom floors, remote-controlled shades, a private fragrant rose garden, an enclosed yard at the back, and smart-home systems throughout. With the easy access of Sunset Mesa and the expansive views of coastal living, this elegant modern residence is designed for lively entertaining and non-stop comfort.
中文描述
選擇基本情況, 幫您快速計算房貸
除了房屋基本信息以外,CCHP.COM還可以為您提供該房屋的學區資訊,周邊生活資訊,歷史成交記錄,以及計算貸款每月還款額等功能。 建議您在CCHP.COM右上角點擊註冊,成功註冊後您可以根據您的搜房標準,設置“同類型新房上市郵件即刻提醒“業務,及時獲得您所關注房屋的第一手資訊。 这套房子(地址:18233 Coastline Dr Malibu, CA 90265)是否是您想要的?是否想要預約看房?如果需要,請聯繫我們,讓我們專精該區域的地產經紀人幫助您輕鬆找到您心儀的房子。
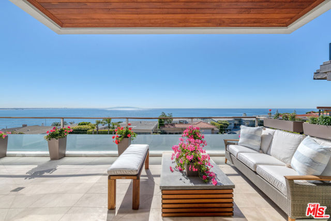
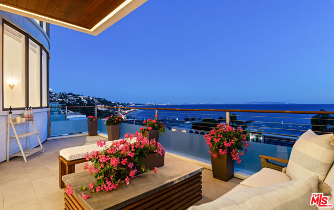
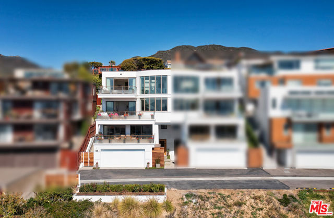

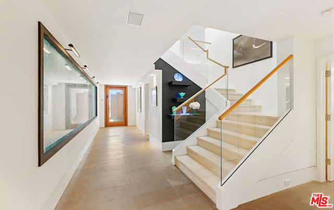
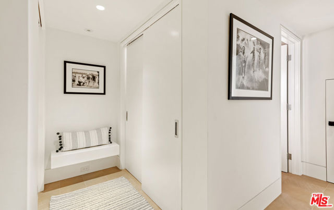
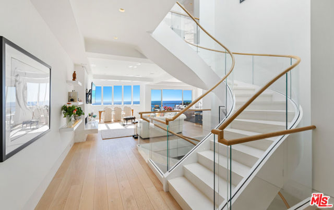
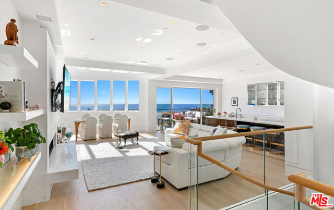
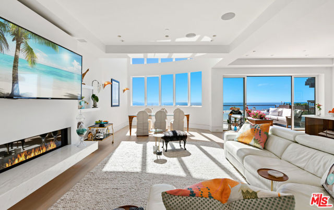
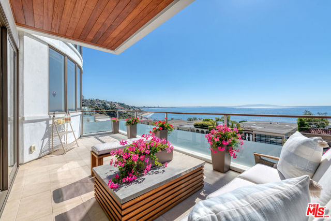
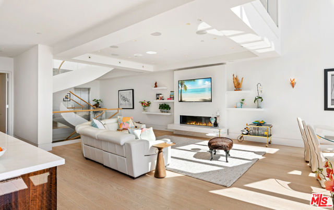
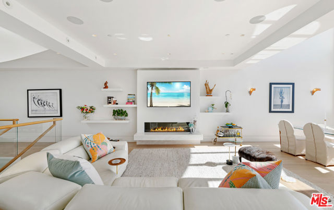
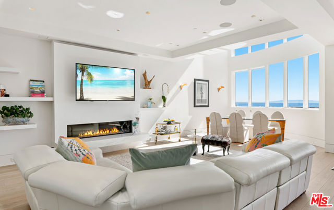
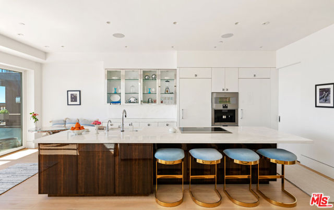
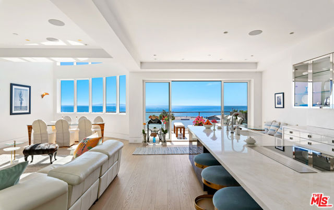
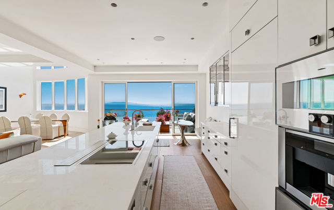
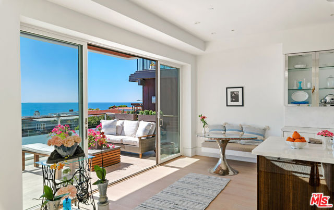
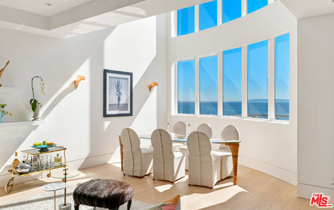
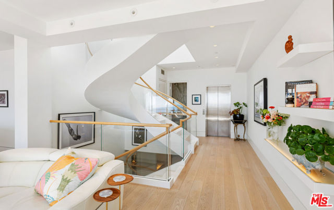
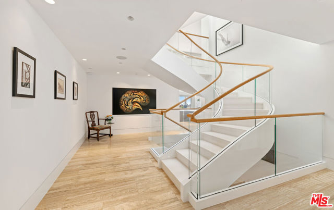
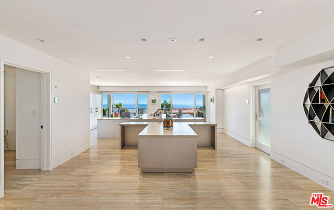
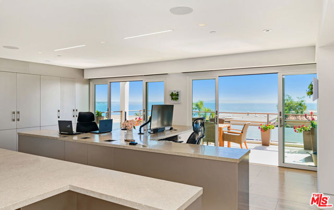
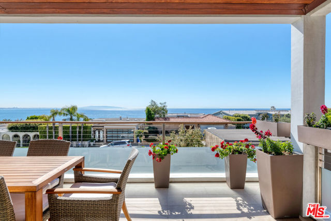
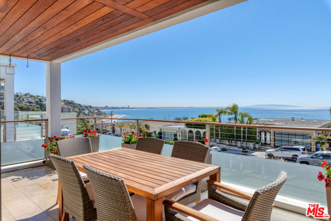
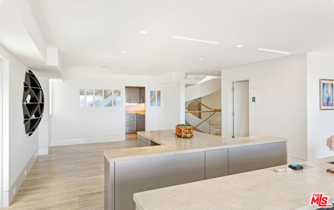
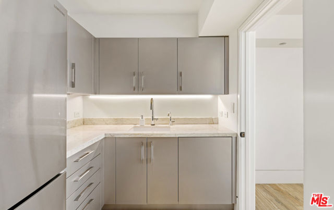
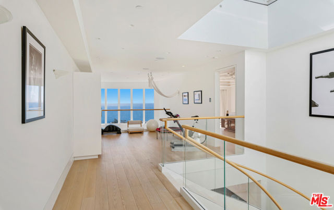
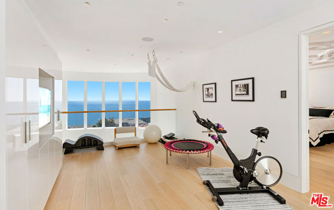
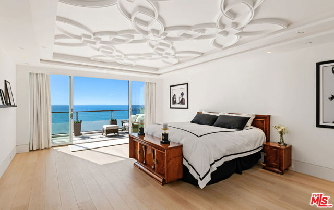
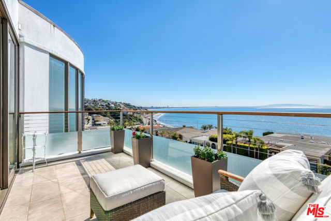
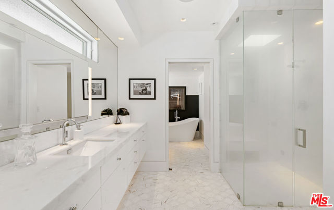
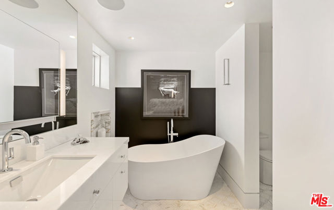
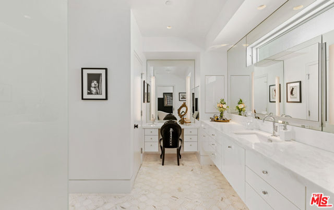
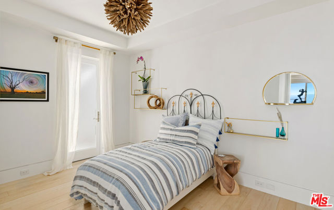
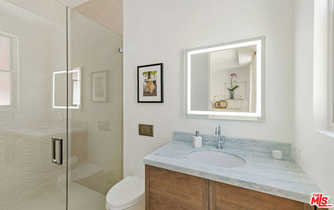
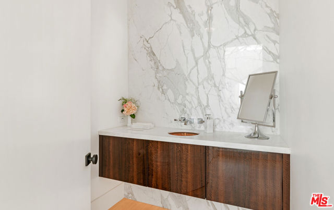
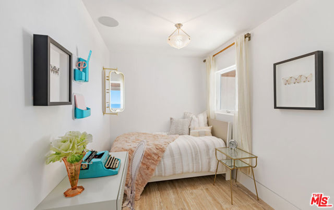
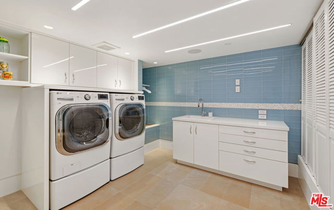

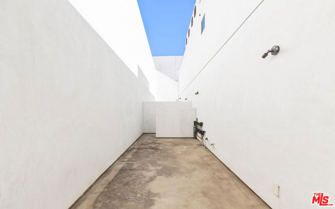
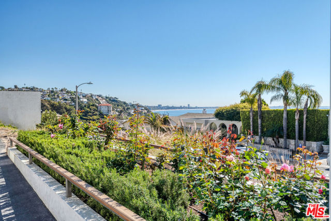
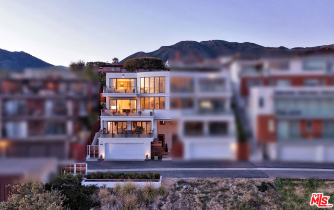
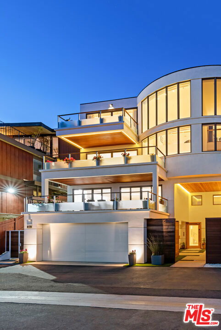
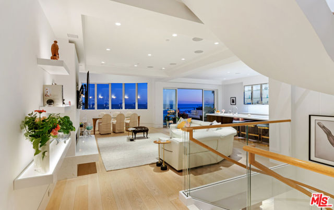
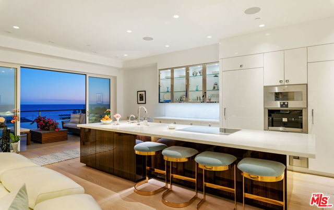
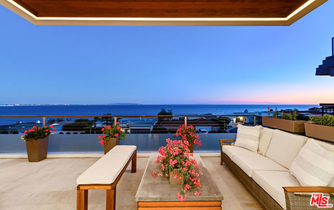
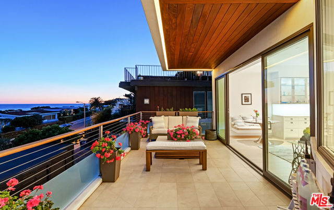
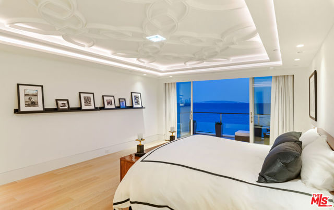
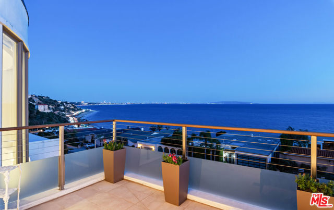
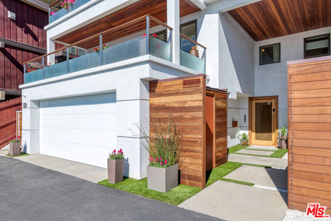
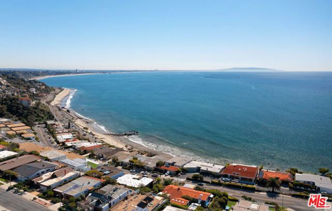

 登錄
登錄





