獨立屋
4213平方英呎
(391平方米)
533610 平方英呎
(49,574平方米)
1979 年
無
2
2 停車位
2024年12月02日
已上市 146 天
所處郡縣: BUT
建築風格: CNT
面積單價:$356.04/sq.ft ($3,832 / 平方米)
家用電器:6BS,DW,DO,GS
車位類型:DYLL
Captivating custom built estate on 12.25 acres is nestled next to Paradise Lake and US Forest Service property. security gated property features a previous horse area with corral, horse barn (stalls) and walking trail. Outbuildings includes a newer large shop / barn and detached garage with workshop. There is also a double wide mobile home previous ADU, is currently being used as storage. The architecturally stunning 4 bd, 4 ba, 4,213 sqft. home is an entertainer's dream that features spacious living areas on two levels. The open great room is highlighted by several appointments including Hickory plank flooring, vaulted tongue and groove wood ceilings, see through gas fireplace and floor to ceiling windows that lights up the room and provides beautiful lake and nature views, and access to end to end deck that is perfect for outdoor dining or relaxing and enjoying the view. The majestic steel columns is the transition point from the great room to the elegant dining area and the state of the art gourmet kitchen and features stainless steel wall storage cabinets with over cabinet canned lighting, china cabinets and pantry with reeded glass doors and built in lighting, lighted shelving, endless granite counter space, breakfast bar and a suite of built in Viking appliances grace this one of a kind kitchen. The centerpiece of the kitchen is the island with six burner gas stove and range hood that suspends effortlessly over cooking area. Other main floor features includes a guest suite with private bathroom, a spacious guest bedroom, guest bathroom and laundry room. Below via the gleaming wooden stairs is a beautiful second living space featuring a sitting area, game area and living room with wood insert fireplace. Area features include travertine flooring, coffered ceiling with canned lighting. Off this area is the vast main primary suite that includes a fireplace, large slider and windows with lake view and private end to end deck. The suite also includes an open primary bath area with large soaking tub, double vanity and large walk in shower. The downstairs area also includes a bonus room currently used as the 4th bedroom, bathroom, an exercise area and access to a large utility storage area. Outside you will find a true park like setting with a variety of trees and plants along with a fountain and koi pond, large area for gardening and a well. Home also includes a Generac generator for power emergencies. Major remodel and additions completed in 2004.
中文描述
選擇基本情況, 幫您快速計算房貸
除了房屋基本信息以外,CCHP.COM還可以為您提供該房屋的學區資訊,周邊生活資訊,歷史成交記錄,以及計算貸款每月還款額等功能。 建議您在CCHP.COM右上角點擊註冊,成功註冊後您可以根據您的搜房標準,設置“同類型新房上市郵件即刻提醒“業務,及時獲得您所關注房屋的第一手資訊。 这套房子(地址:6671 Imperial Wy Magalia, CA 95954)是否是您想要的?是否想要預約看房?如果需要,請聯繫我們,讓我們專精該區域的地產經紀人幫助您輕鬆找到您心儀的房子。
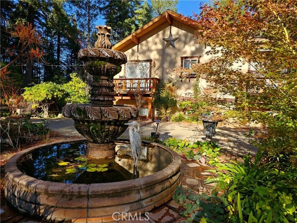
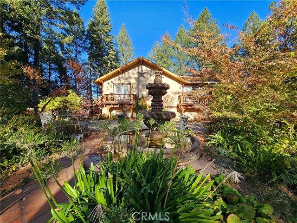
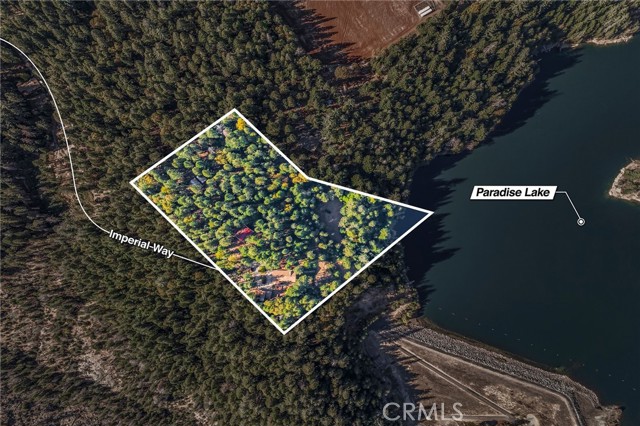
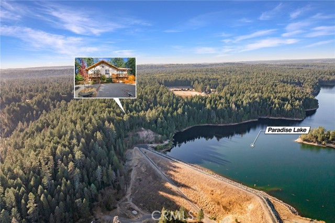
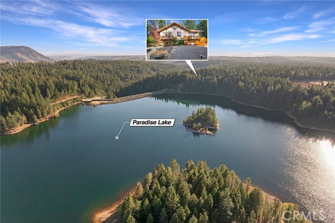
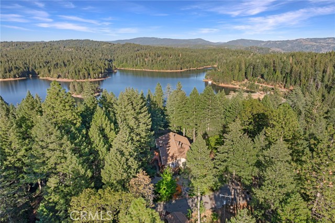
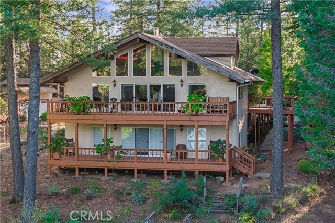
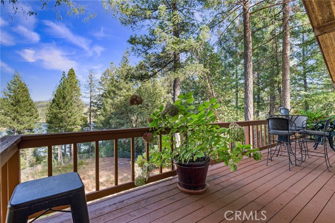
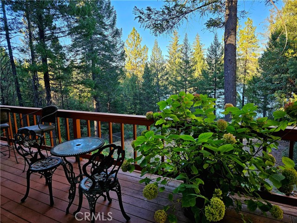
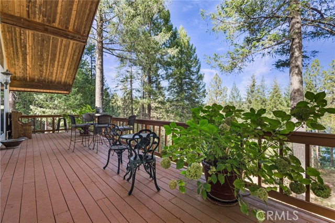
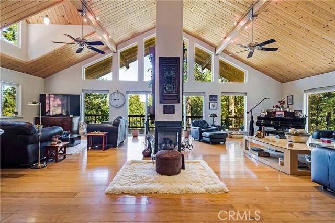
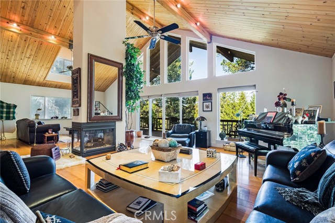
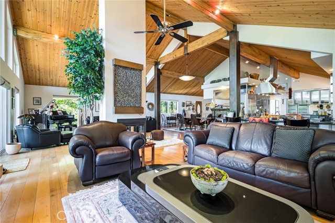
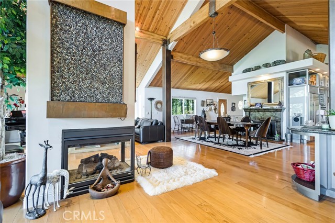
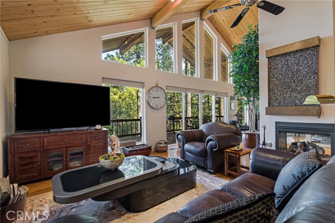
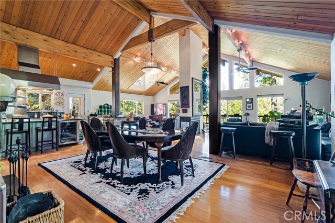
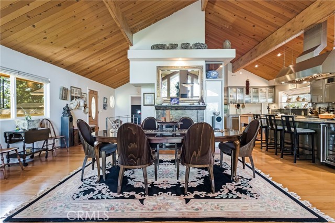
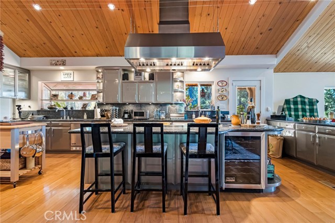
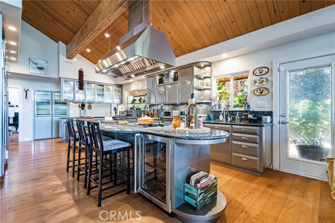
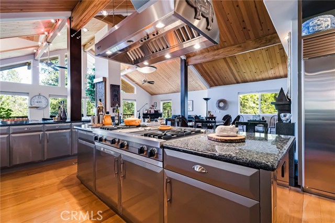
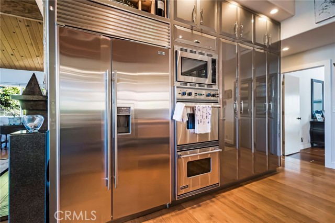
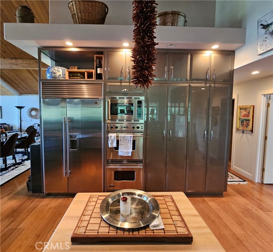
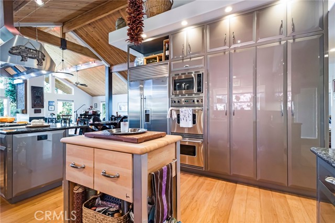
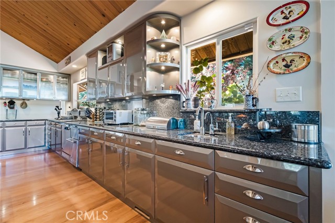
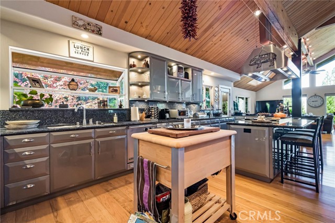
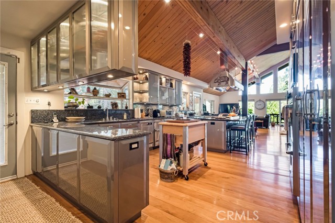
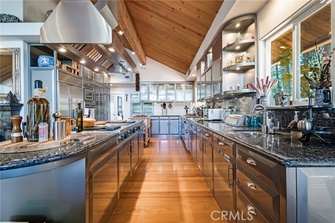
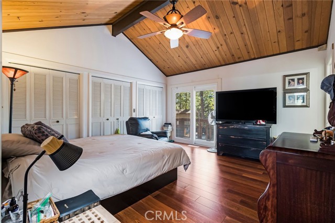
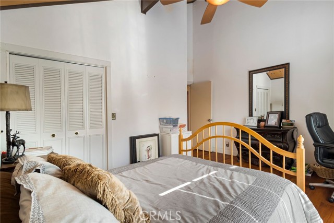
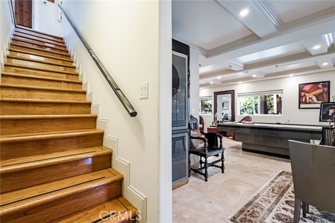
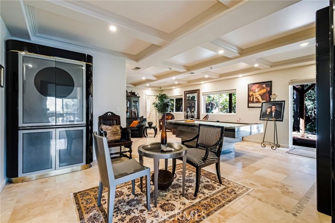
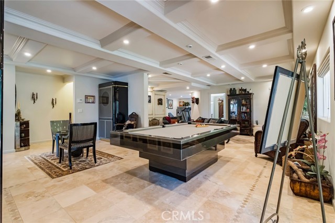
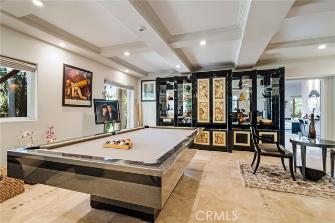
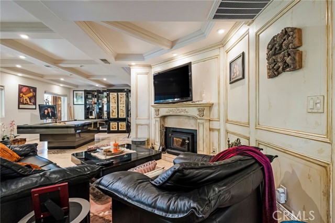
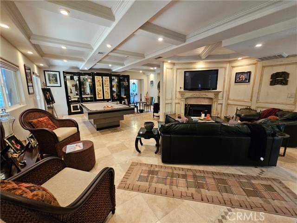
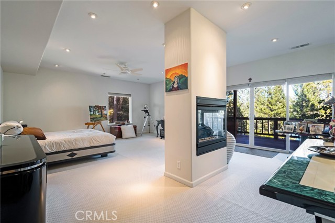
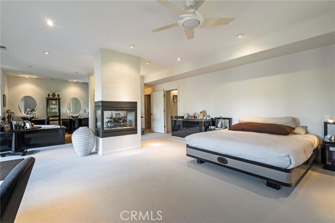
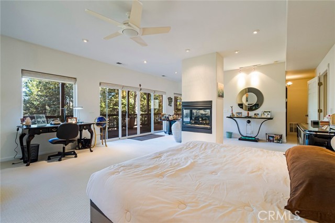
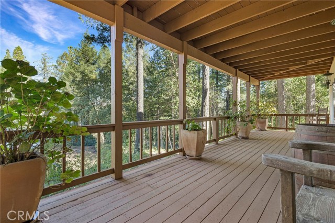
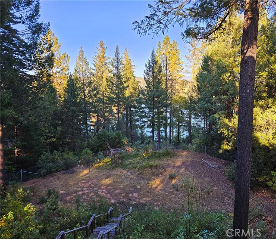
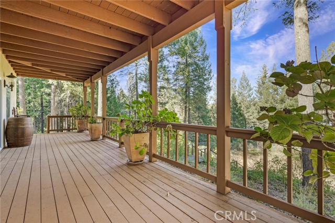
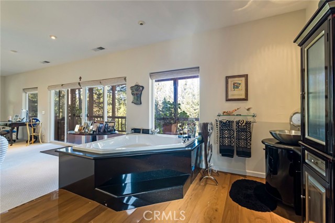
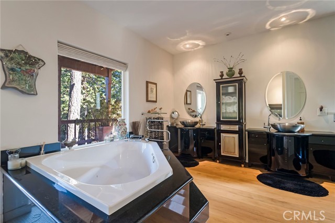
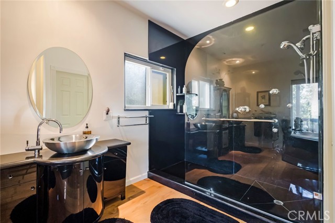
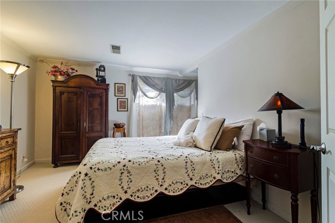
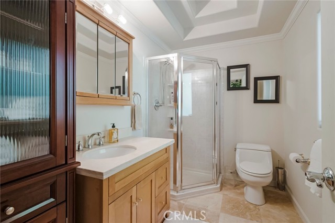
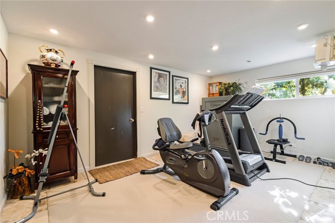
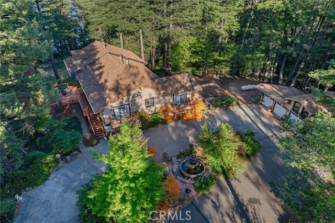
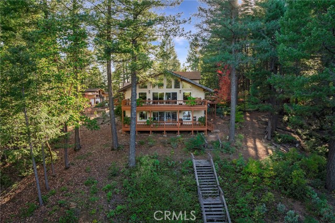
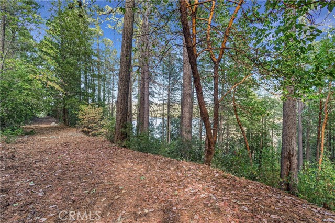
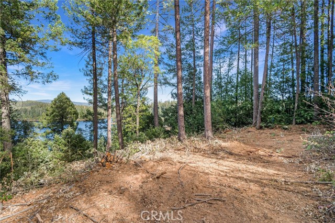
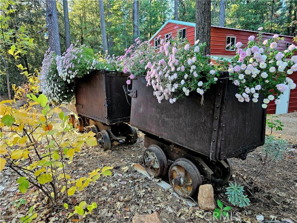
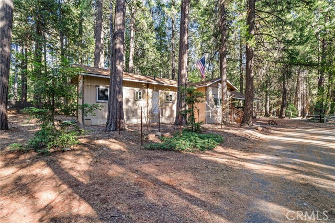
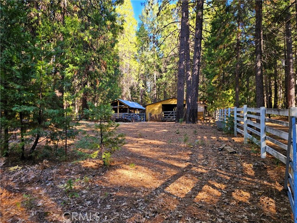
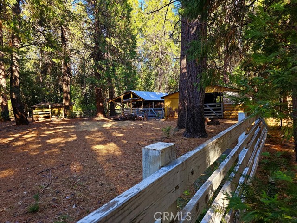
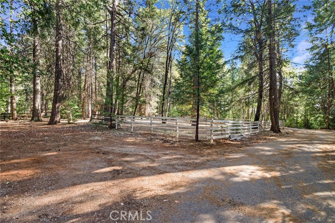
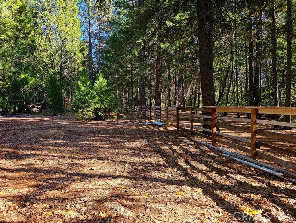
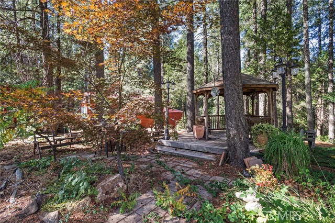
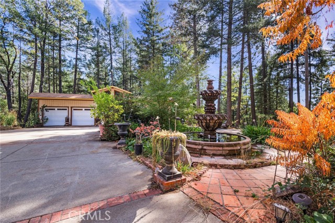
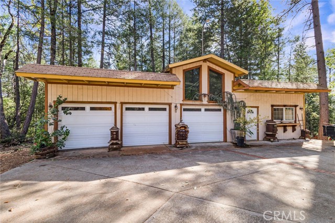
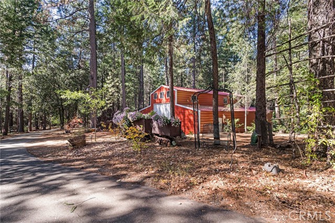
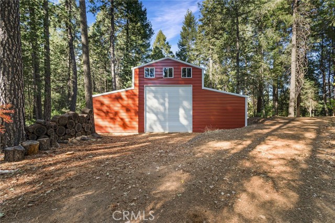
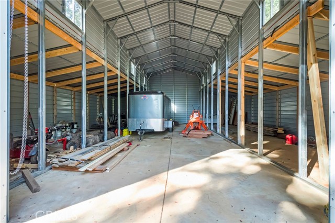
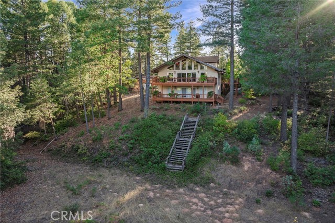
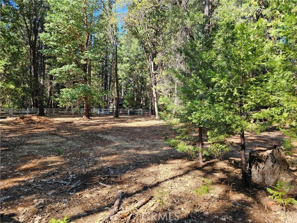
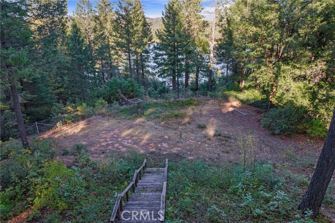
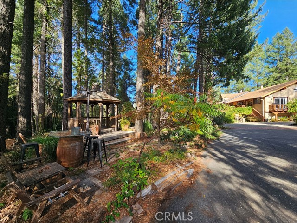
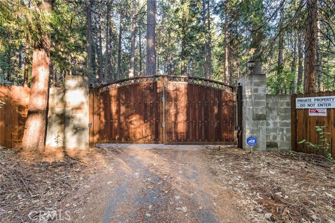
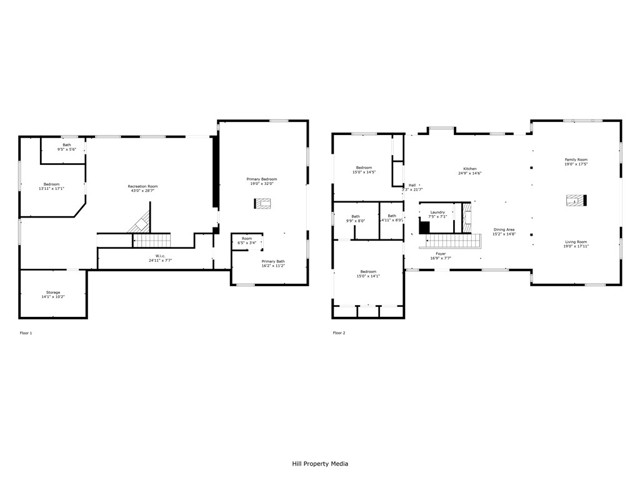
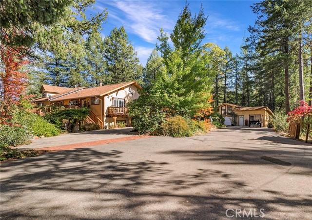

 登錄
登錄





