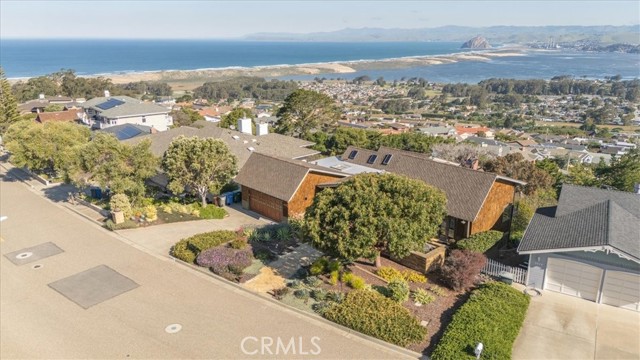獨立屋
2640平方英呎
(245平方米)
14600 平方英呎
(1,356平方米)
1977 年
無
2
4 停車位
所處郡縣: SL
建築風格: CRF
面積單價:$835.49/sq.ft ($8,993 / 平方米)
家用電器:6BS,DW,FSR,GR,IM,RF,WOD,WHU,WP
車位類型:DY,FEG,GDO,OVS,WK
Welcome to this exceptional Arts & Crafts estate with sweeping views of the coastline and mountain ranges. Inspired by the timeless elegance of Greene and Greene architecture, this 3 bedroom, 3 bath custom home, completed in 2005, blends discriminating style and modern comfort. From its perch above the clouds at the crest of Cabrillo Estates on California’s Central Coast, one will experience spectacular and ever-changing views of local and migratory marine and bird life, daily tides, the Pacific Ocean, iconic Morro Rock, and the Morro Bay harbor, sandspit, and estuary. The stately property spans a quarter of an acre and seamlessly blends nature and shelter. Evidence of this distinctive style, characterized by intricate details, natural materials, and a profound respect for craftsmanship abound. Woodcrafters used Brazilian and American Cherry woods and ebony pegs to build walls, stairs, railings, baseboards, molding, exposed joints, cloud-lift ornamentation, custom stained-glass skylights, and Frank Lloyd Wright designed windows. Large view windows and skylights flood the living and dining rooms with light. The gourmet kitchen has a buffet peninsula, antique tile backsplash, black marble counters, and a 1920s Wedgewood range all built around an expansive prep island with a copper sink, and Wolf oven situated beneath a custom, stained-glass skylight. The adjacent alcove is the perfect place to browse gardening and cookbooks. The en-suite guest room functions as a second, main level primary suite with a walk-in closet and private garden patio. The third bedroom is perfect as an office with its custom built-in bookshelves and private view deck. Downstairs is the extraordinary primary suite complete with a custom crafted headboard and night tables, fireplace, custom shelving, walk-in closet, media area, sauna, glass shower and tub with views, and a private view deck. The downstairs level leads to the fabulous garden filled with California native plants, flagstone paths, an Asian inspired tea house and a Greek columned portico. The home has ample storage including an attic, basement, and oversized garage with an epoxy floor. In summary, this Greene & Greene inspired home offers not only a timeless aesthetic but also a serene retreat where the beauty of nature and the warmth of craftsmanship come together in perfect harmony. Information not verified.
中文描述 登錄
登錄






