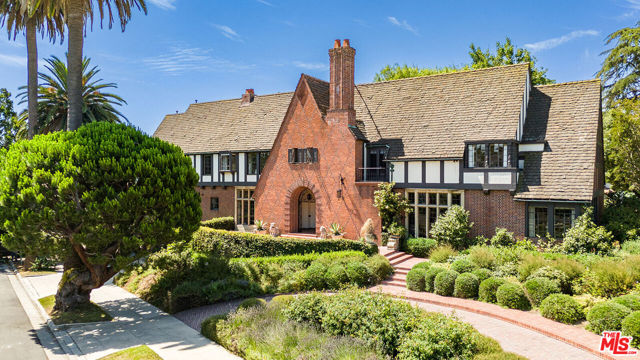獨立屋
7427平方英呎
(690平方米)
31752 平方英呎
(2,950平方米)
1929 年
$380/月
3
3 停車位
所處郡縣: LA
建築風格: TUD
面積單價:$935.77/sq.ft ($10,073 / 平方米)
家用電器:DW,GD,RF,VEF
車位類型:STOR,GA,DY,DBRK,DCON,TDG,GU,SBS,PVT
所屬高中:
- 城市:Los Angeles
- 房屋中位數:$189.8萬
所屬初中:
- 城市:Los Angeles
- 房屋中位數:$199.5萬
所屬小學:
- 城市:Los Angeles
- 房屋中位數:$695萬
Uncommon opportunity to own a meticulously-updated Jazz Age masterpiece in LA's first private, guard-gated community. 72 Fremont Place is the product of noted architect M.L. Barker, famous for designing the John C. Fremont Library and Good Shepherd Church in Beverly Hills. The residence is awash in period details at a grand scale. Before entering the cathedral-like double oak doors, the jaw-dropping facade communicates the caliber of home inside. And, viola, the entry is a command performance in impressive splendor: 12' stained glass windows, oversize mahogany parquet floors, double-height ceilings and elegant, formal stairway with a pew-like bannister. The grand living room dazzles with mitered hardwood floors, carved wooden mantel over a marble fireplace and gorgeous decorative plaster ceiling - all in immaculate condition. Formal dining room, kitchen, breakfast room, bright study, maid's quarters, back stairs and period telephone booth complete the main level. The breakfast room off the kitchen leads to a newly-completed indoor/ outdoor covered porch that overlooks the patio, pool and rear gardens. Upstairs are four large, en-suite bedrooms with the Primary having a new, raised ceiling. In addition to walk in closets, there are two large linen closets along the hallway. Under the first level is a large basement with new wood floors, built-in bar, fireplace, windows for daylight, wine storage room, new guest bath, wine room and new extra laundry room. All with easy access to the spacious three-car garage. It is possible this was used as a ballroom with orchestra during prohibition. While the home offers a feast for the eyes and spirit from top the bottom, the beauty is not limited to the visual. Current owners painstakingly replaced the gravity furnaces, adding a contemporary HVAC system, and upgraded the electric & plumbing. All systems work was overseen by a master craftsman contractor, and the resulting upgraded systems is behind the scenes so as not to interrupt the energy, flow or period detail that makes this such a remarkable property.
中文描述


 登錄
登錄






