獨立屋
4558平方英呎
(423平方米)
10030 平方英呎
(932平方米)
1931 年
無
2
2 停車位
2025年04月09日
已上市 18 天
所處郡縣: LA
面積單價:$1073.94/sq.ft ($11,560 / 平方米)
家用電器:DW,GD,MW,RF,VEF,WP
車位類型:TODG
所屬高中:
- 城市:Los Angeles
- 房屋中位數:$171.6萬
所屬初中:
- 城市:Los Angeles
- 房屋中位數:$162.4萬
所屬小學:
- 城市:Los Angeles
- 房屋中位數:$381萬
Completed in 2024, this home was meticulously rebuilt and restored to blend the grandeur of the home's past with the modern luxuries of today. Originally built by Charles Toberman in 1931, this Spanish Colonial estate is located on one of the most sought-after streets in Hollywood's famed Outpost Estates. This light-filled home offers panoramic views of Los Angeles. You'll know immediately upon entering the 2-story foyer that this walled and gated estate is truly special. The current owners are designers with impeccable taste and no expense was spared during this $2.25 million renovation. The custom front door leads to the main level with the living room, eat-in kitchen, and formal dining room. The primary bedroom with sitting room and huge walk-in closet, and secondary bedroom offer en-suite baths with heated floors and bidets. Each room has been deliberately renovated to provide modern luxury of the highest quality. The new custom-tile roof with rigid foam insulation, new custom windows and doors with double and triple panes of low-E glass, new HVAC, new water heater, new plumbing, and electrical along with new appliances ensure low maintenance and add to the energy-efficient features of this home. Much of the electricity is derived from a new owned solar energy system with whole-house battery backup; there is a Level 2 charger in the garage. Every room is wired for Ethernet with mesh Wi-Fi and five 4k security cameras. Pylons, structural steel and shear wall provide modern support for this historic home. The "chef's kitchen" is a culinary haven with a 9-foot island and walk-in pantry. Top-of-the-line Miele, Wolf and Sub-Zero appliances are synergistically installed into custom-design cabinets. European white oak flooring is present throughout the house with the dining room laid in a spectacular herringbone pattern. The dramatic living room and primary bedroom have reconstructed balconies overlooking the city and gardens. All bathrooms are uniquely designed with custom tile work and furniture-grade vanities. The level below features a family room with surround sound, a wet bar, and accordion glass doors leading onto the terrace. The lower level has two additional bedrooms with en-suite baths with one designed as a purpose-built office for remote work. A new 960+ bottle wine cellar completes the experience. The entire property has been professionally landscaped and offers several outdoor seating venues on different levels. Homes of this caliber rarely come onto the market. Ask for the extensive list of upgrades with all of the details. A truly flawless property that must be seen!
中文描述
選擇基本情況, 幫您快速計算房貸
除了房屋基本信息以外,CCHP.COM還可以為您提供該房屋的學區資訊,周邊生活資訊,歷史成交記錄,以及計算貸款每月還款額等功能。 建議您在CCHP.COM右上角點擊註冊,成功註冊後您可以根據您的搜房標準,設置“同類型新房上市郵件即刻提醒“業務,及時獲得您所關注房屋的第一手資訊。 这套房子(地址:7020 La Presa Dr Los Angeles, CA 90068)是否是您想要的?是否想要預約看房?如果需要,請聯繫我們,讓我們專精該區域的地產經紀人幫助您輕鬆找到您心儀的房子。
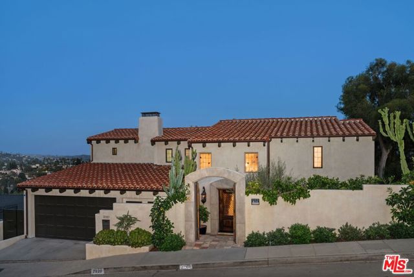
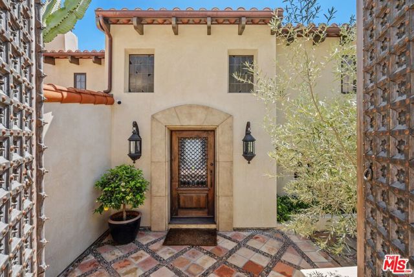
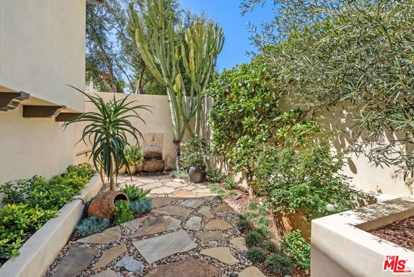
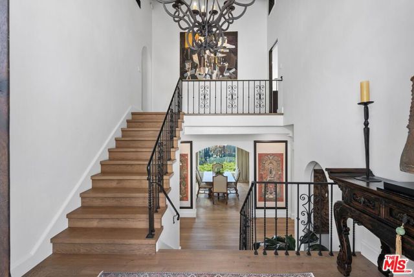
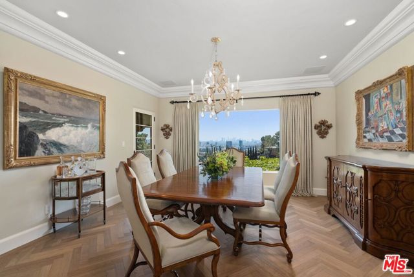
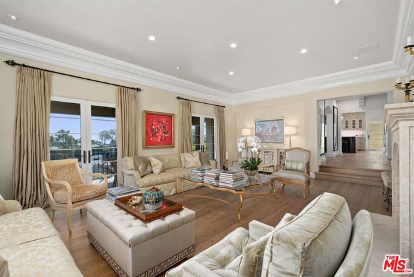
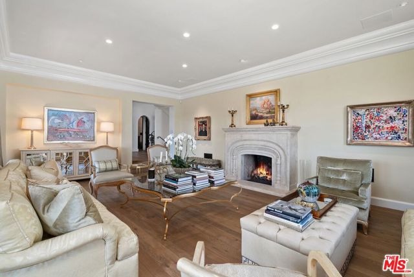

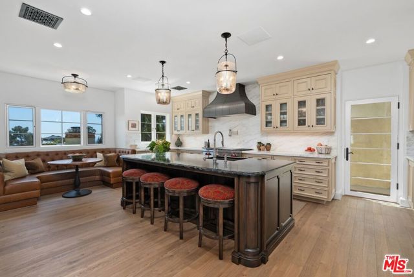
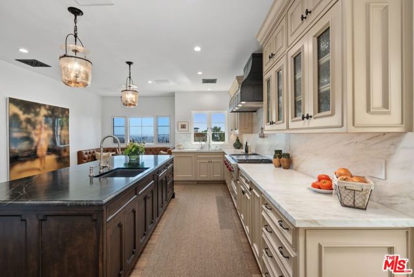
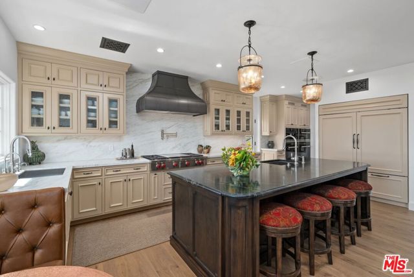
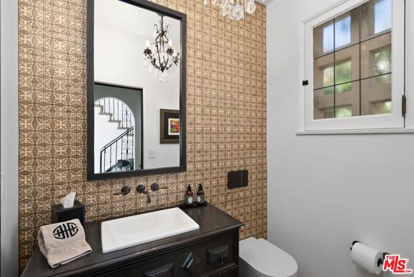
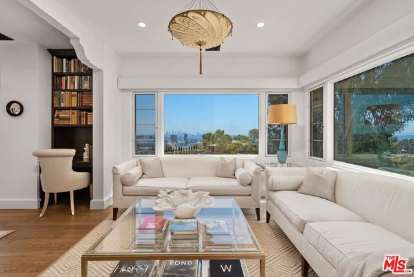
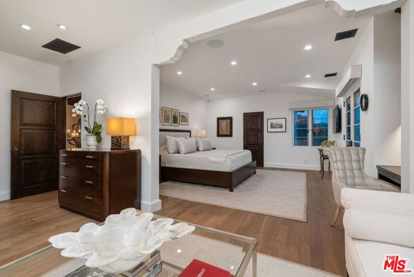
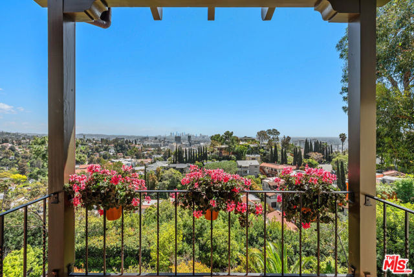
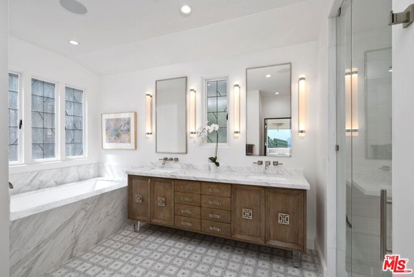
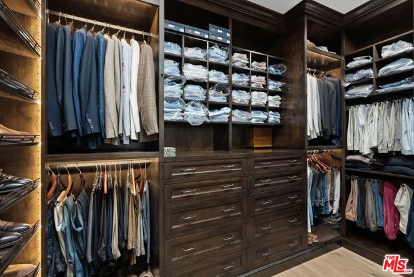

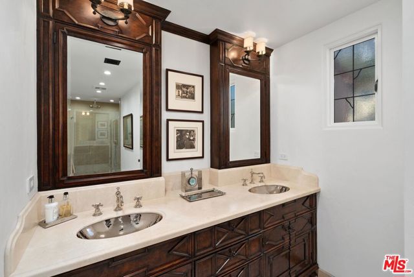
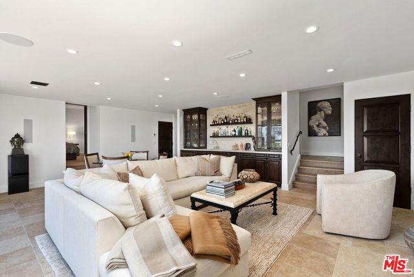
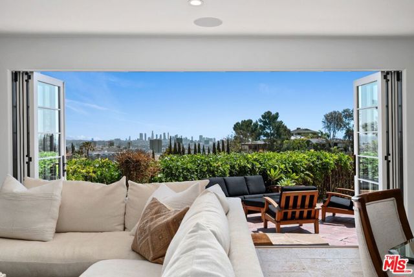
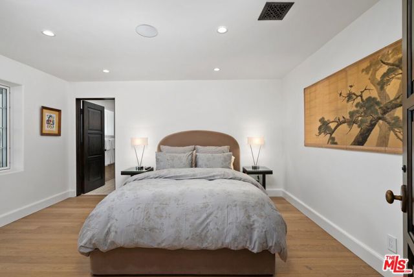
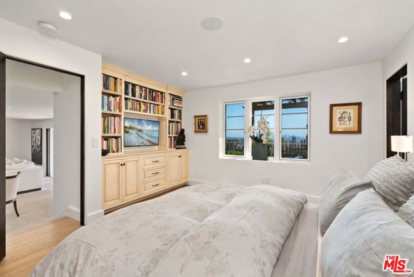
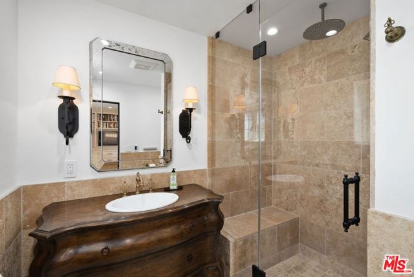
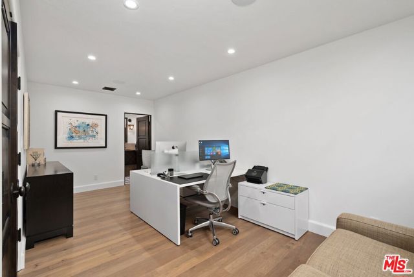
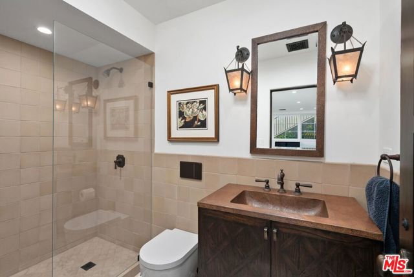
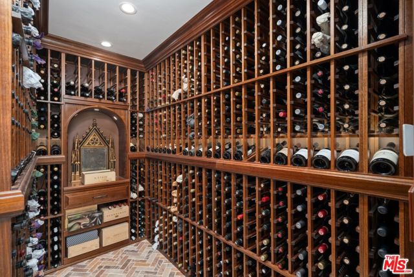
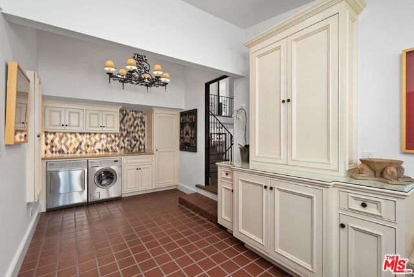
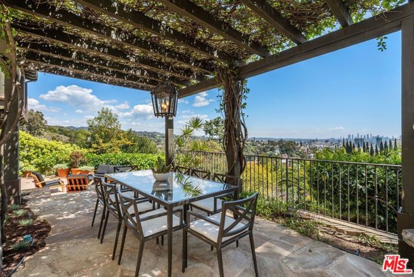
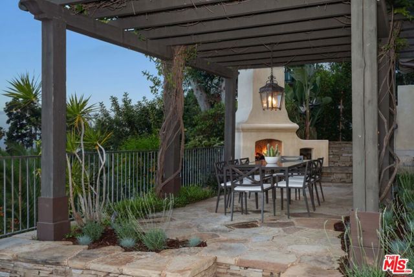
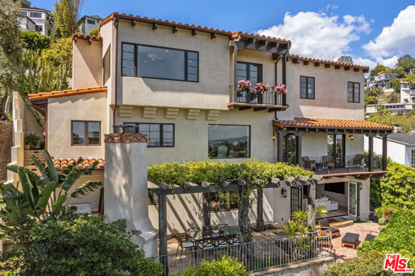
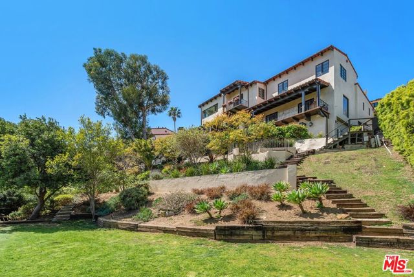




 登錄
登錄





