獨立屋
3982平方英呎
(370平方米)
4654 平方英呎
(432平方米)
1984 年
無
2
1 停車位
2025年03月19日
已上市 304 天
所處郡縣: LA
建築風格: CB
面積單價:$476.64/sq.ft ($5,131 / 平方米)
家用電器:6BS,DW,GO,RF
車位類型:FEG,SDG
6907 Treasure Trail is where luxury, creativity, and tranquility converge. Custom-designed and inspired by the Lego Museum in Frankfurt, this bold and unforgettable multi-level residence is not your typical home—it’s a one-of-a-kind creative sanctuary crafted for visionaries, artists, musicians, and tastemakers. Tucked behind lush tropical gardens and cascading waterfalls, this serene 4-bedroom, 5-bathroom masterpiece offers a rare combination of privacy and proximity—just moments from the iconic Hollywood Bowl and Runyon Canyon, yet worlds away from the city below. Step inside and discover artful living. Ten skylights and custom windows bathe every level in natural light, blurring the lines between indoor and outdoor. From the post-and-beam living room with fireplace to the gallery-like dining space with wraparound views of the Hollywood Sign and Griffith Observatory, every detail speaks to inspired, intentional design. Custom materials such as Italian terracotta tile, cerused wood paneling, eucalyptus handrails, and live-edge walnut vanities reflect an elevated, Asian-inspired aesthetic. The flexible floor plan is ideal for multi-generational living, guest quarters, or creative production, featuring four independent living spaces, three kitchens, multiple laundry areas, and private patios. The primary suite is a retreat of its own: enter through Japanese Shoji screen doors to a private lounge with fireplace, coffee bar, and spa tub for four—framed by skyline views of Downtown LA. A secondary ensuite offers mountain views, while the upstairs office captures sunrises over the Observatory. Downstairs, a fully private guest suite includes a separate entrance, kitchen, and tranquil patio surrounded by lush landscaping and water features—perfect for guests, short-term rental, or live-in staff. Whether you’re filming, performing, producing, or simply finding inspiration, this home is a canvas—a living sculpture designed for those who demand originality. Note: Public records indicate the home as a 3-bedroom, 2-bath residence totaling 1,299 sq. ft. However, independent appraiser measurements reflect a 4-bedroom, 5-bath layout with approximately 3,402 sq. ft. for the main house and an additional 579 sq. ft. guest suite below. Some of the square footage may not be permitted. Buyer and Buyer’s Agent are strongly advised to independently verify all information, including square footage, permits, and property details. Property to be sold as-is.
中文描述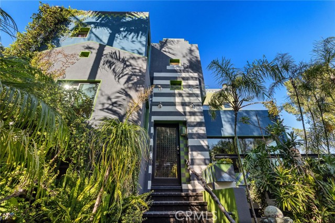
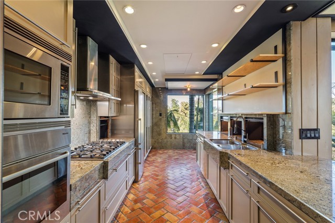
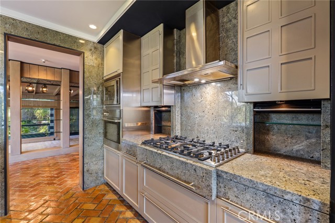
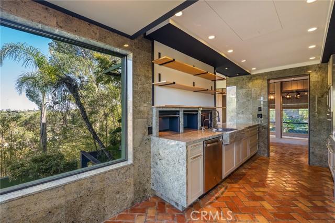
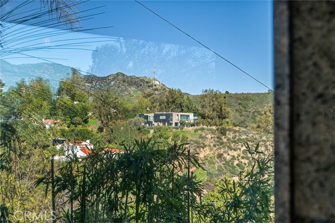
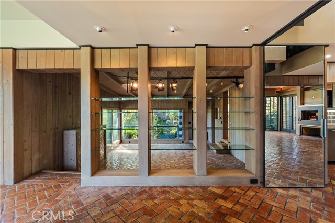
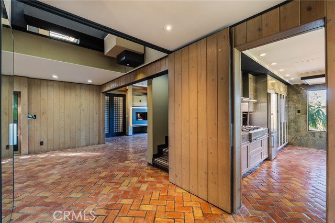
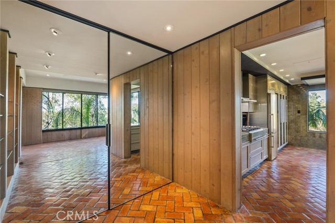
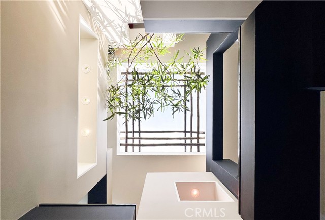
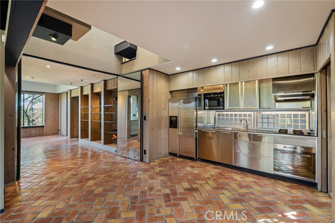
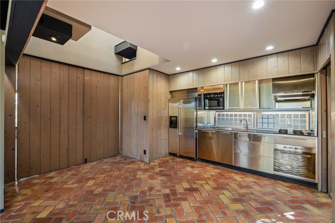
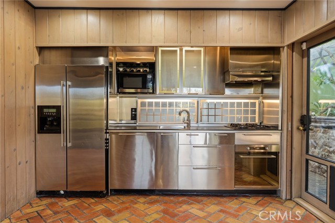
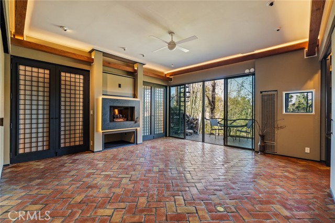
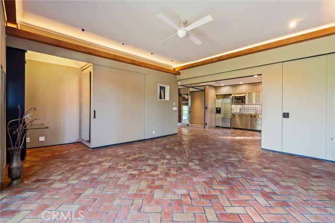
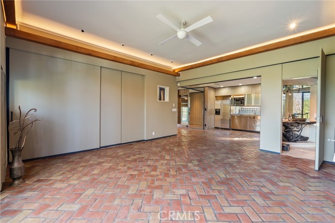
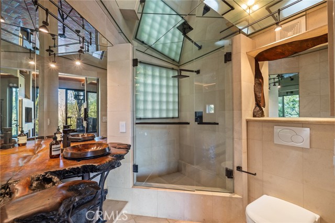
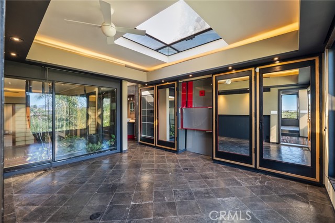
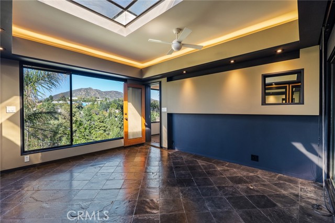
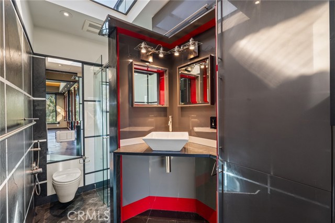
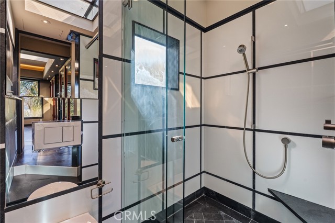
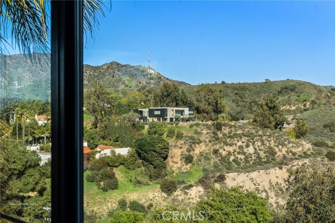
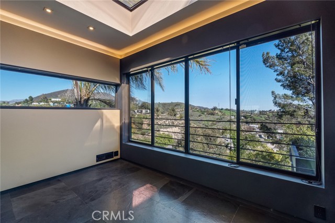
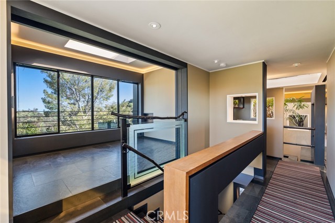
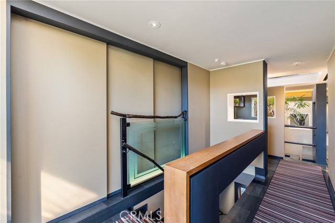
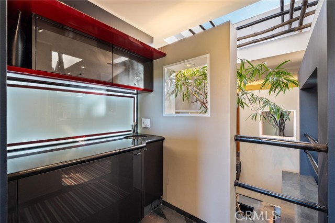
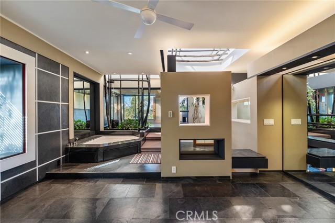
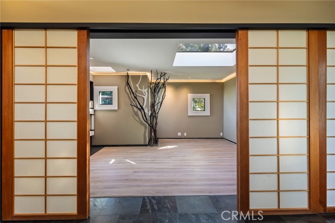
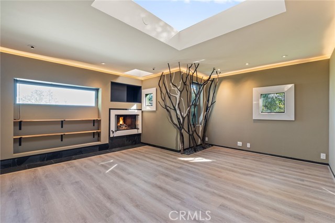
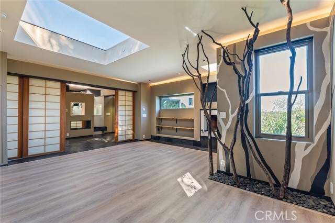
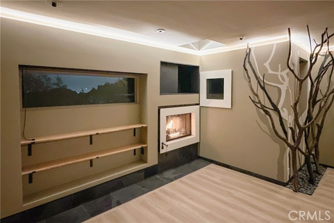
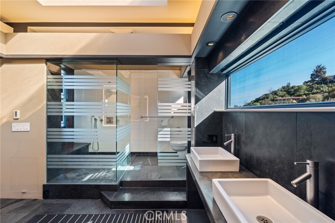
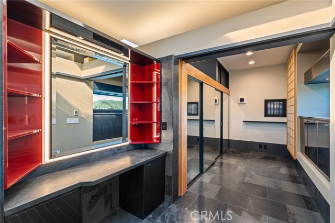
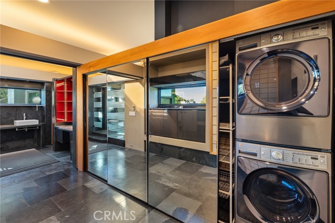
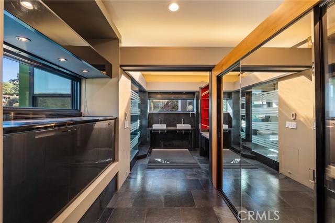
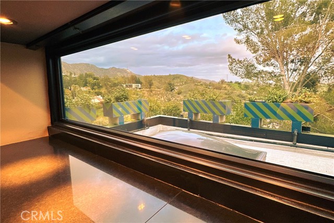
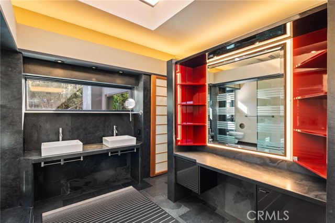
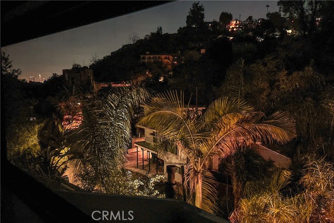
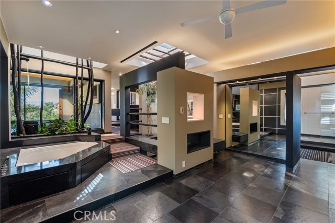
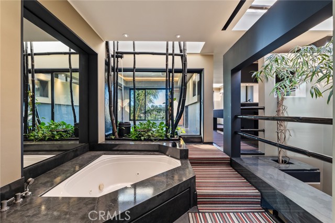
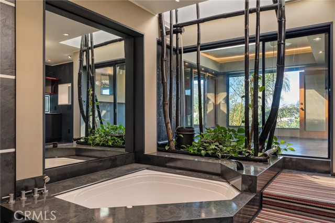
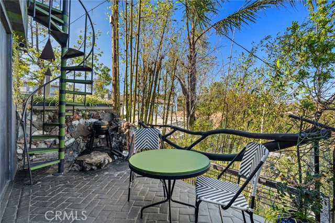
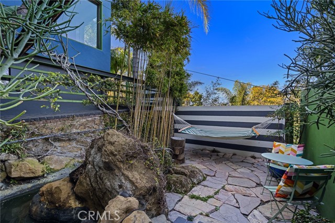
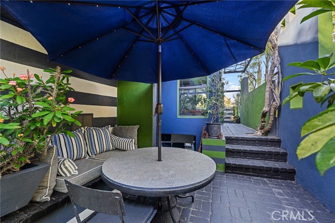
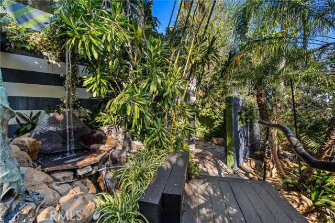
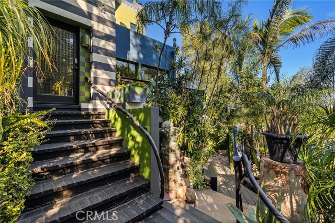
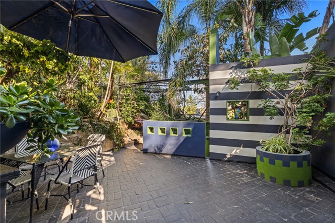
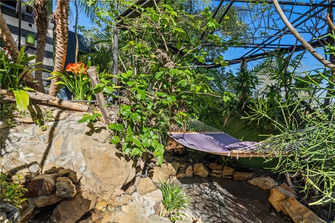
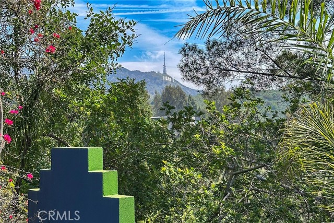
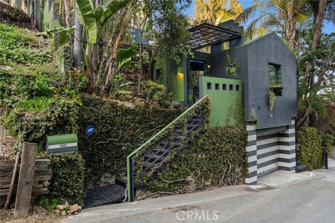
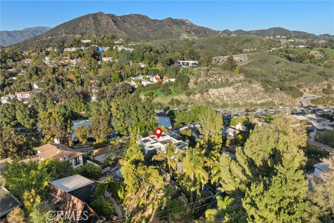
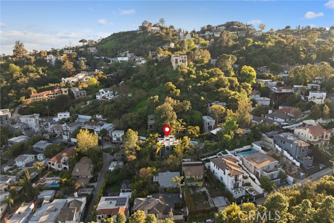
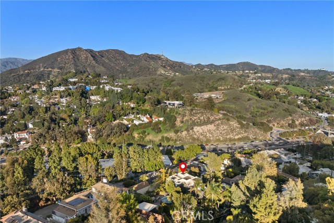

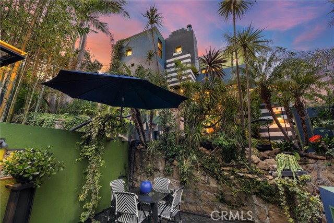
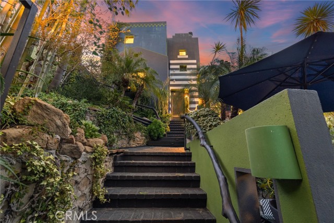
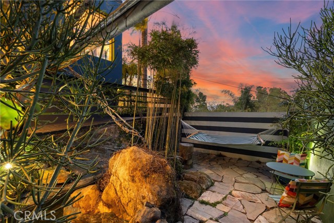
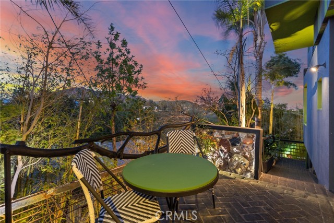
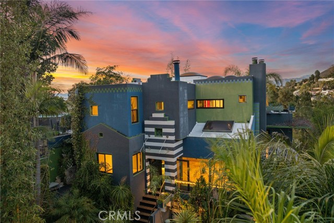



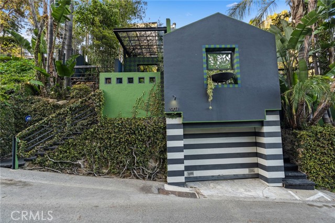
 登錄
登錄





