獨立屋
5667平方英呎
(526平方米)
11100 平方英呎
(1,031平方米)
1927 年
無
2
4 停車位
2024年10月22日
已上市 64 天
所處郡縣: LA
建築風格: MED
面積單價:$1257.46/sq.ft ($13,535 / 平方米)
家用電器:DW,GD,MW,RF
車位類型:DY,TODG
A True Work of Art by Noted Architect Robert Aitcheson, SCAAA. Impeccable, Meticulous, Timeless, Sophisticated, Down-To-The-Studs Remodel + 2 Story Addition to Mediterranean Hancock Park Home, features 7 beds + 6 baths + pool + yard. Handsome curb appeal with grassy lawn, majestic century old trees, juliette balconies and original character details. Driveway with porte cochere + remote access gate for safe protected parking right outside side service entrance. Formal entry with 2 story height ceiling. Living room with fireplace. Office with pocket doors and built in closet. Sleek and Sophisticated Bulthaup kitchen with oak island, integrated Sub Zero fridge + freezer, Subzero wine fridge, Wolf cooktop, Wolf built-in microwave, Wolf built-in oven, Miele dishwasher, walk in pantry. Dining room is open concept for chic entertaining, and has tall windows to the adjacent exterior deck with fire pit + dining area. Bedroom with full bathroom downstairs. Huge family room has a full wall of folding glass doors that open to the backyard with turf + pool. Both front and back staircases to the second floor are softly lit by ambient wall lighting. Choice of primary suites; one at the front of the house has walk-in closet and radiant floor heating, deep tub w/ jets, stone steam shower with rain head, vanity with dual sinks, toilet closet. Upstairs hallway snack station with built-in refrigerator drawers. Second bedroom suite has a bath with tub/shower and wall-to-wall built-in closets. 2 additional bedrooms share a hallway bath with dual sink vanity + tub/shower. Second master bedroom suite is at the rear of the house, is a new addition, has extra high ceilings, walk in closet, radiant floor heating, bath with freestanding tub, shower with rain head, toilet closet with bidet toilet, vanity with dual sinks, and massive porch with two sided flueless fireplace and lush green views! Laundry room upstairs. Backyard features saltwater heated pool + spa with motorized pool cover, artificial turf lawn, side yard with fire feature + lounging area + exterior dining area outside interior dining room. Newly constructed freestanding garage used as a gym by current owners, has plumbing for outdoor shower. Crestron Systems controls multi zone climate + interior/exterior lighting + surround sound speakers + security cameras w/ DVRs + auto lock door locks + Door Bird Intercom + remote access driveway gates. Porcelanosa Spanish Oak Hardwood Floors throughout. 4 zones HVAC - 2 up and 2 down. Motorized custom window coverings. Down-to-the-studs remodel includes all new windows + doors + Bulthaup kitchen + bathrooms + new electrical panel + wiring, new plumbing, built-in water filtration system. Solar system on the roof is owned. EV charger in driveway, Ring Cameras. Extraordinary High End Remodel feels earthy & organic, understatedly luxurious & quietly elegant, streamlined & timeless, and makes the perfect neutral backdrop for a new owner's colorful or neutral furnishings. An Absolutely Exquisite Masterpiece!
中文描述
選擇基本情況, 幫您快速計算房貸
除了房屋基本信息以外,CCHP.COM還可以為您提供該房屋的學區資訊,周邊生活資訊,歷史成交記錄,以及計算貸款每月還款額等功能。 建議您在CCHP.COM右上角點擊註冊,成功註冊後您可以根據您的搜房標準,設置“同類型新房上市郵件即刻提醒“業務,及時獲得您所關注房屋的第一手資訊。 这套房子(地址:450 N Mccadden Pl Los Angeles, CA 90004)是否是您想要的?是否想要預約看房?如果需要,請聯繫我們,讓我們專精該區域的地產經紀人幫助您輕鬆找到您心儀的房子。
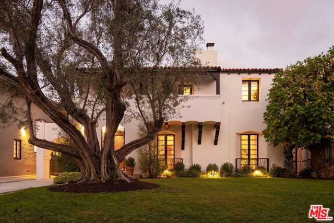
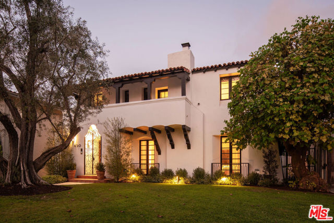

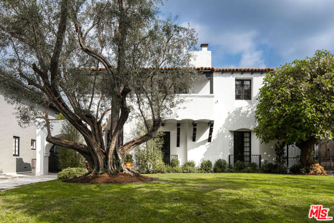
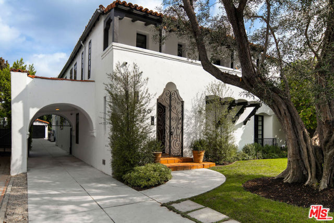
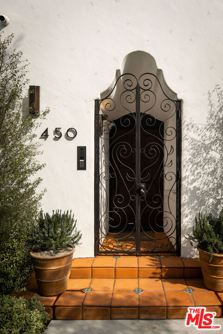



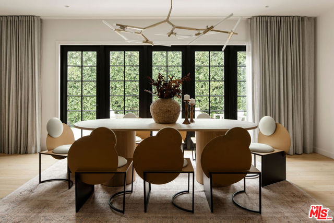
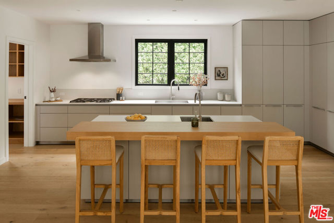
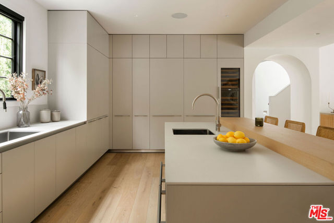
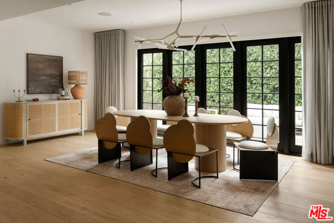
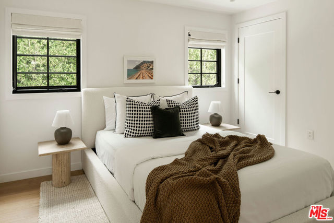

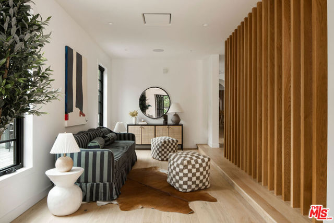
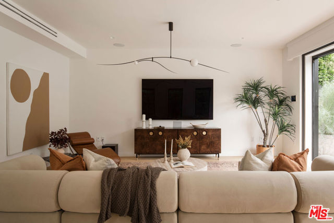



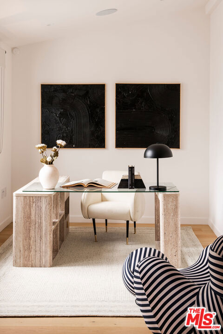
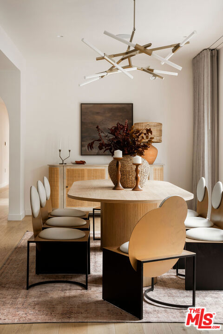
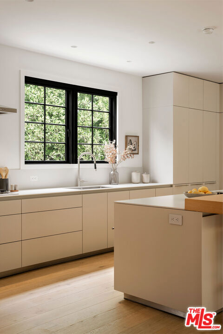
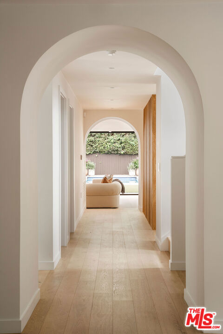
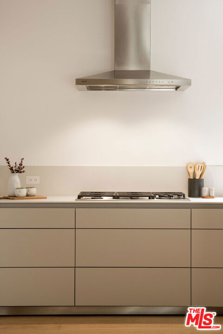
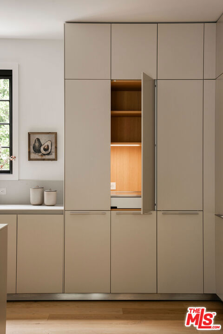


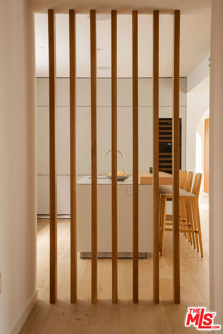

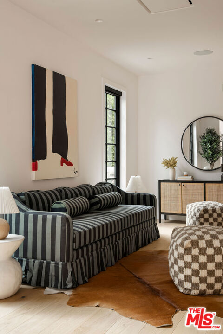
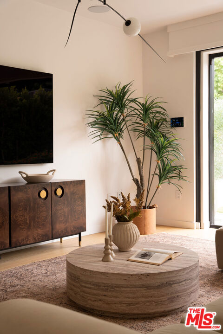
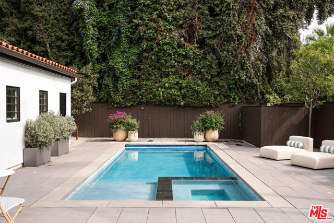

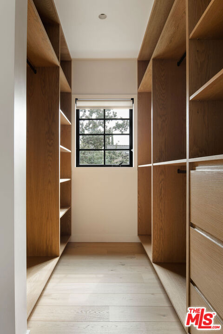
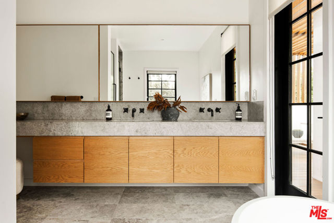
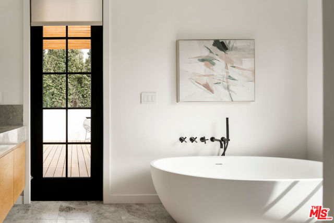
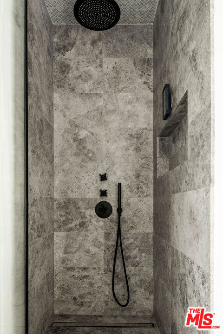
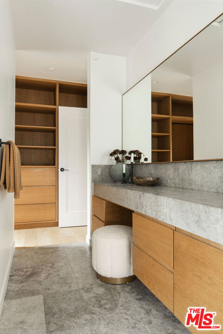
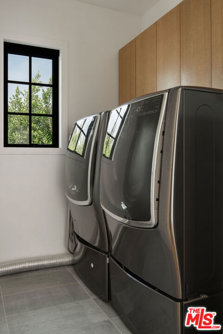
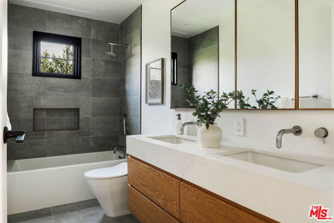
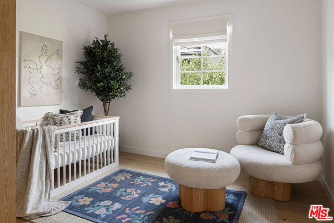
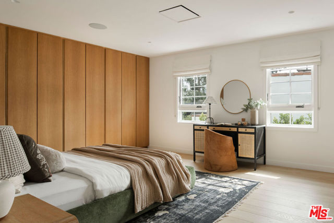



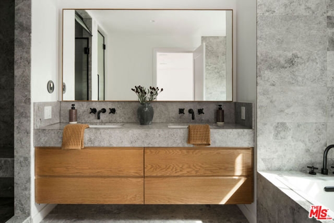
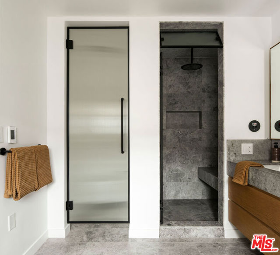
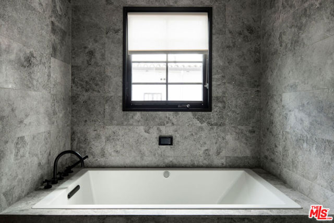


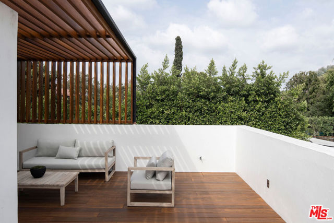
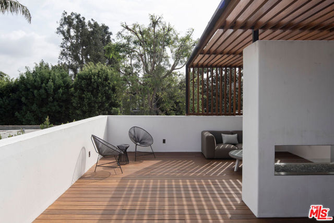

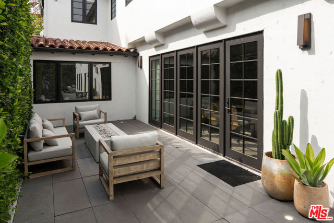
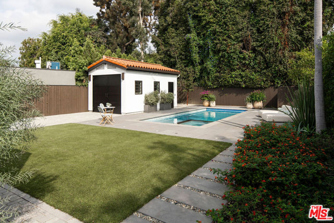

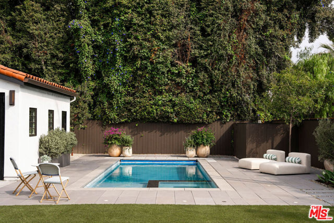
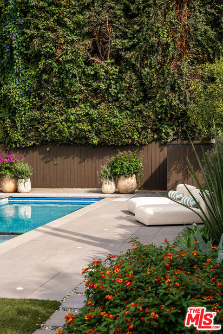
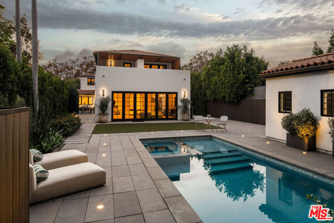

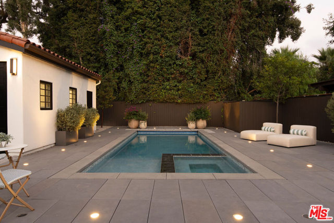

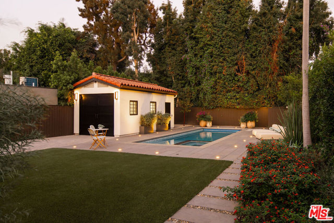
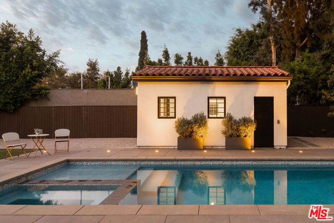


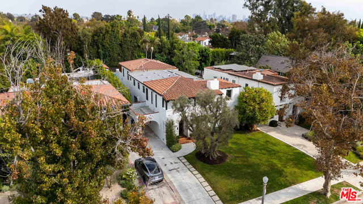



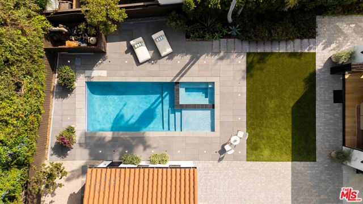

 登錄
登錄





