獨立屋
2737平方英呎
(254平方米)
7406 平方英呎
(688平方米)
1956 年
無
2
2 停車位
2025年03月14日
已上市 44 天
所處郡縣: LA
建築風格: MOD
面積單價:$1086.96/sq.ft ($11,700 / 平方米)
家用電器:DW,GD,MW,RF,HOD,RA
車位類型:DY
所屬高中:
- 城市:Los Angeles
- 房屋中位數:$186.4萬
所屬初中:
- 城市:Los Angeles
- 房屋中位數:$186.4萬
所屬小學:
- 城市:Los Angeles
Welcome to an architectural masterpiece at 3519 Carnation Avenue, Los Angeles, CA, where modern elegance meets mid-century design, all set above the street in a lush, native California landscape. This exquisite residential pavilion offers a seamless blend of indoor and outdoor living, epitomizing the essence of Southern California luxury. This home underwent an extensive top to bottom remodel in 2022 that includes all brand new systems, fixtures, finishes and appliances.Set on a flat lot under century-old eucalyptus trees, this home provides spectacular 270-degree panoramic views, encompassing downtown Los Angeles, the Hollywood Sign, and Griffith Park Observatory. The property is designed to maximize privacy, situated next to the renowned 4.5-acre Paramour Compound.Spanning 2,700 square feet, the open floor plan features three generous bedrooms and 3.5 baths, with pocket doors allowing rooms to flow effortlessly into one another and into the breathtaking outdoor spaces. The first floor offers a harmonious blend of living, dining, kitchen, and family spaces, all opening to exterior patios for gracious entertaining. An additional entertainment room, with elegant sliding partitions, can transform into a guest room with an adjacent bath. Both the primary suite and entertainment room have balconies accessible via Fleetwood pocket doors, which open completely to the surrounding trees and views.The exterior's board-form natural concrete, steel, and glass materials extend into the interior, blurring the lines between enclosure and open space. Dark concrete and stained Douglas Fir floors complement rich granite counters and warm wood cabinets.The property includes a large front patio above street level, offering twinkling views of downtown. The back deck serves as a dining pavilion with a fireplace and outdoor heaters, perfect for al fresco dining and enjoying the views.Additionally, the lower level houses an ADU, maintaining an open relationship with the main residence and featuring a private patio that extends into the backyard, and is accessible via a private front entry court.Experience refined living in this elegant home that truly integrates its surroundings into every aspect of its design.
中文描述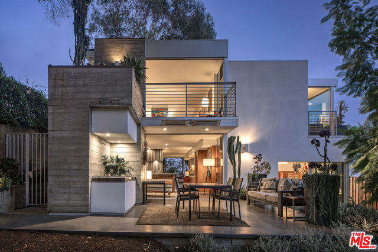
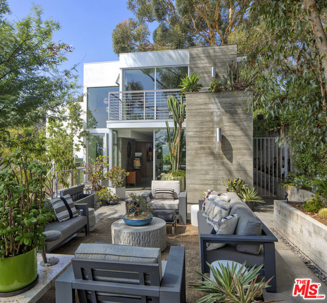
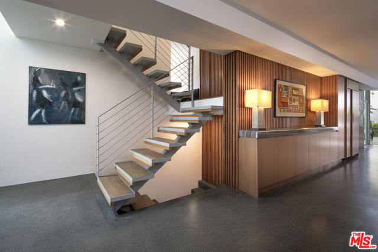
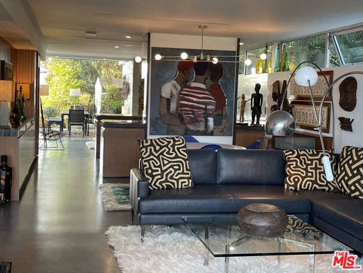
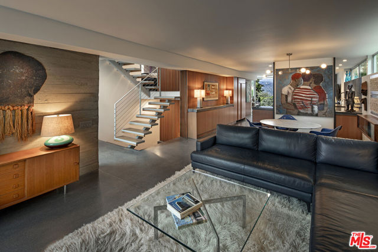
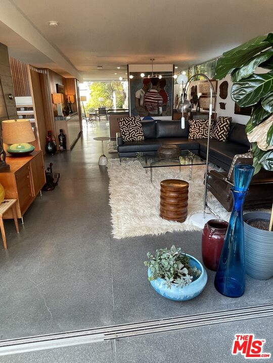
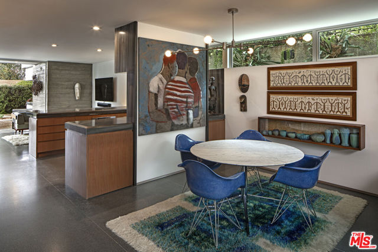
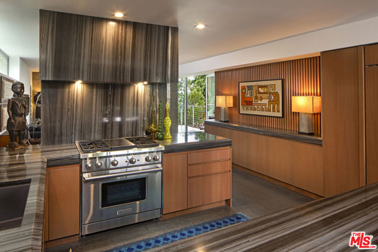
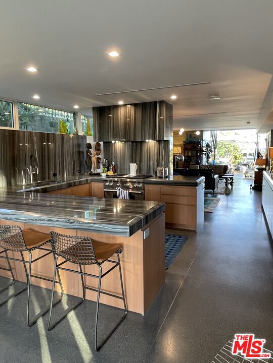
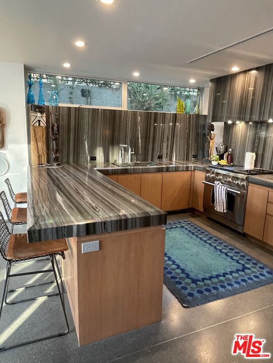
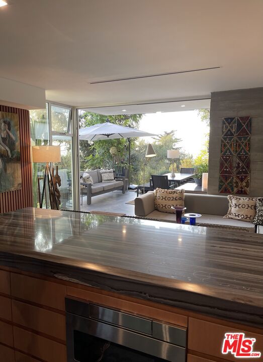
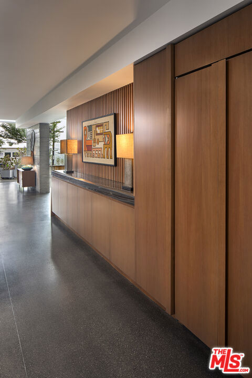
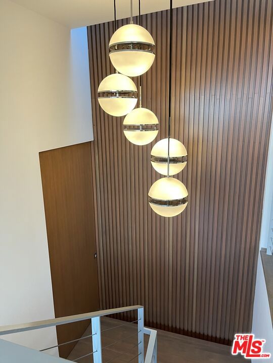
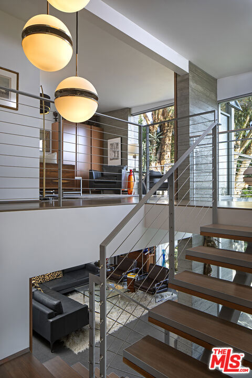
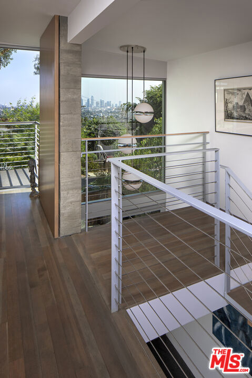
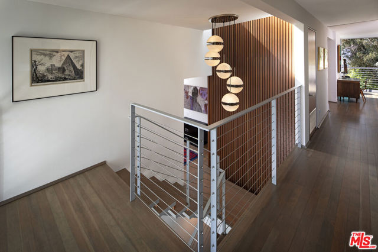
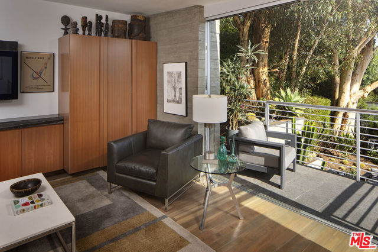
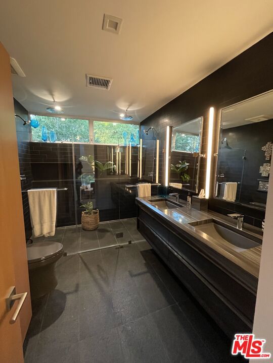
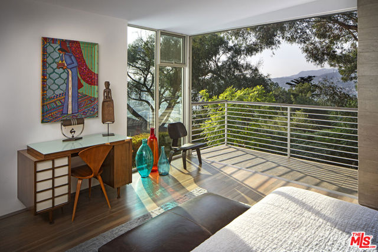
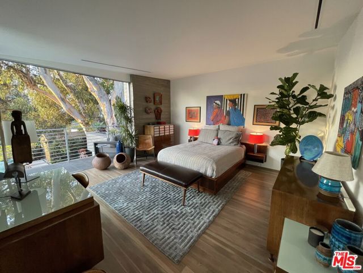
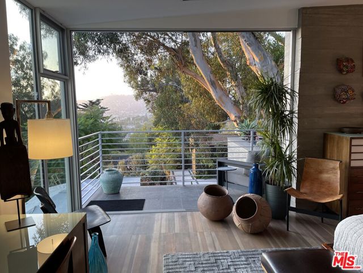
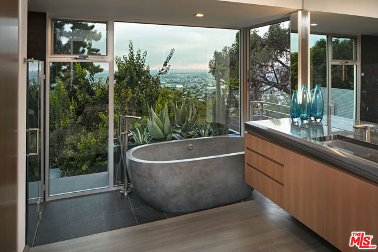
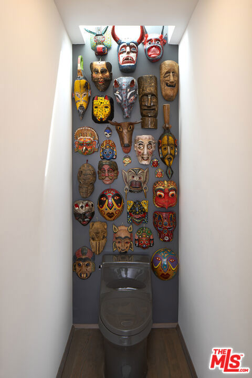
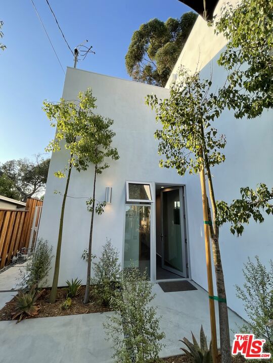
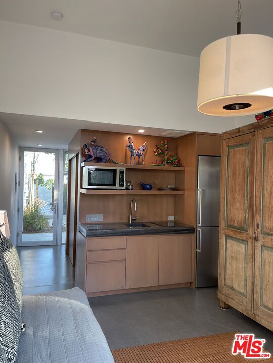
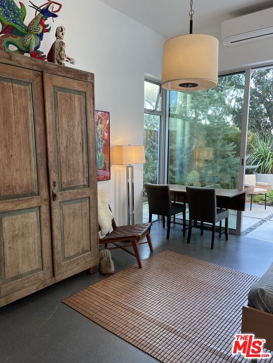
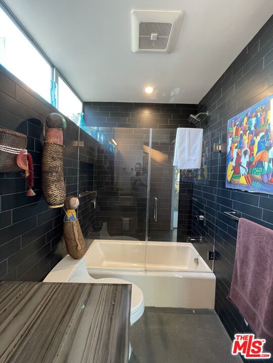
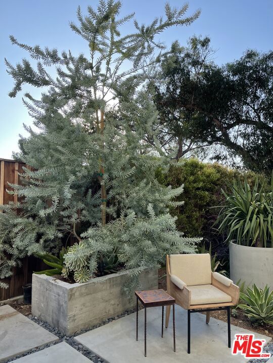
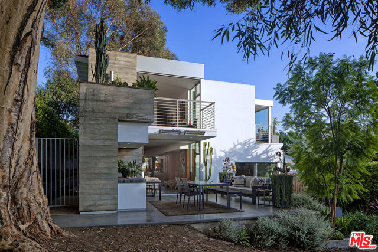
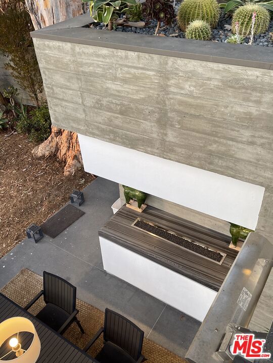
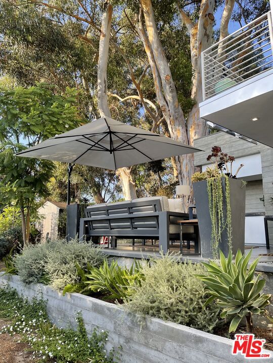
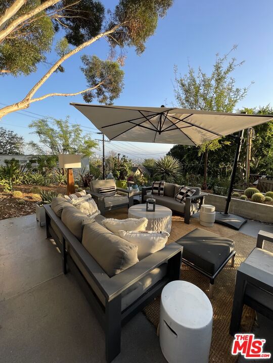
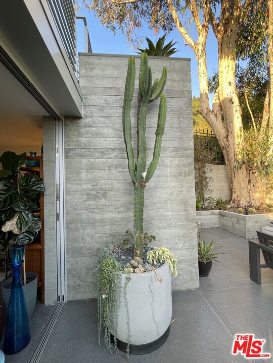
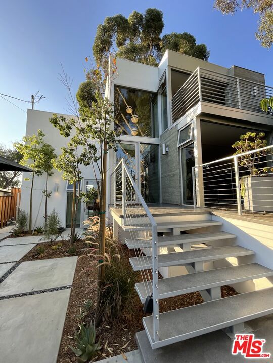
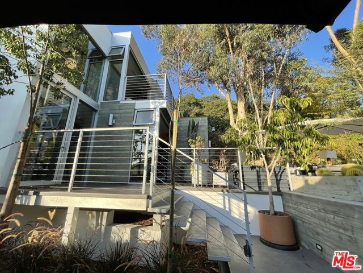
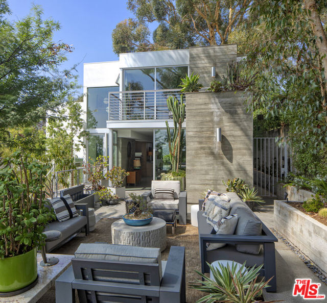
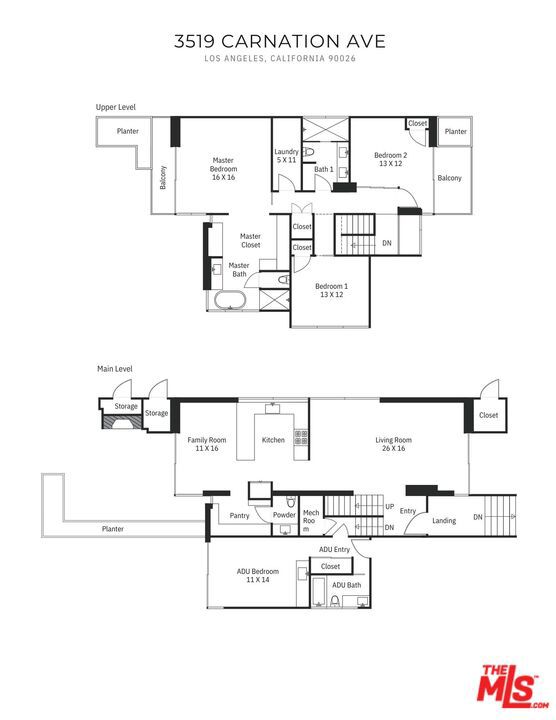



 登錄
登錄





