獨立屋
13497平方英呎
(1,254平方米)
20874 平方英呎
(1,939平方米)
2024 年
無
3
10 停車位
2024年11月15日
已上市 6 天
所處郡縣: LA
建築風格: CNT
面積單價:$1370.30/sq.ft ($14,750 / 平方米)
家用電器:BBQ,DW,GD,MW,RF,VEF,GS,OV,HOD
車位類型:CP,AGAT,CPA,COVP,DY,DCON,TDG,GP,OFS,GU,PVT
Resort living in the heart of Brentwood. Newly constructed and located on a large lot perched above a long, gated driveway, this estate offers an exceptionally designed layout. The scale of the home is indisputably epic, offering long and uninterrupted sight lines through multiple living spaces, while remaining firmly grounded in its green surroundings, offering a warmth that invites easy entertaining or a quiet respite away from the city. Great care has been given to create a serene ambience through use of soft, elegant tones and luxuriously plastered walls, emanating an organic sensibility that is uncommon amongst its contemporary peers. Numerous floor-to-ceiling windows, Fleetwood sliders and impressive skylights bring abundant light and a connection to the verdant landscaping outside. Private balconies overlooking the garden grace every upper bedroom, while a palatially sized second story deck offers views of the surrounding trees and wide-open sky. Indoors, more beauty awaits. The ground floor hosts a spectacular living room with double story windows, formal dining room, a large office/bedroom, and an expansive secondary primary suite with direct access to the pool. A stunning gourmet kitchen features a distinctive, minimalist aesthetic anchored by a gorgeous marble island and includes top-of-the-line Miele appliances and abundant custom cabinetry. An adjacent family room and breakfast area offer a wonderful indoor/outdoor flow to the pool, yard and covered outdoor living spaces, while an additional adjacent service kitchen ensures all the space and preparation facilities required to host large gatherings and events. The upper level features a spacious landing drenched in light, a study area, access to the second story deck, a primary suite with spa-like bathroom, soaking tub and beverage bar, and four oversized bedrooms with en-suites. An entire additional floor is largely dedicated to recreation and entertainment including a showpiece bar, a beautiful theater, a large glass-encased climate-controlled wine room, gym/office, full bath, powder room and laundry. This level is accented with two window encased exterior green walls. Additional features include an elevator, 3-car garage, additional covered parking spaces, a large motor court that can accommodate multiple additional vehicles and guest/staff quarters with a separate entrance. In the heart of Brentwood near LA's most highly ranked public and private schools and only minutes away from a wide choice of restaurants, cafs and the ever so popular Farmer's Market.
中文描述
選擇基本情況, 幫您快速計算房貸
除了房屋基本信息以外,CCHP.COM還可以為您提供該房屋的學區資訊,周邊生活資訊,歷史成交記錄,以及計算貸款每月還款額等功能。 建議您在CCHP.COM右上角點擊註冊,成功註冊後您可以根據您的搜房標準,設置“同類型新房上市郵件即刻提醒“業務,及時獲得您所關注房屋的第一手資訊。 这套房子(地址:260 S Canyon View Dr Los Angeles, CA 90049)是否是您想要的?是否想要預約看房?如果需要,請聯繫我們,讓我們專精該區域的地產經紀人幫助您輕鬆找到您心儀的房子。
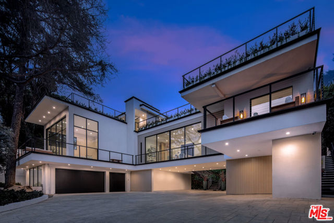
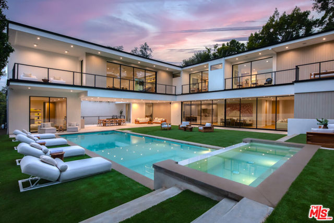
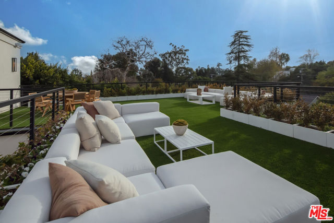
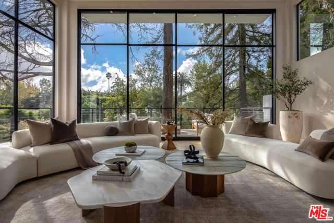
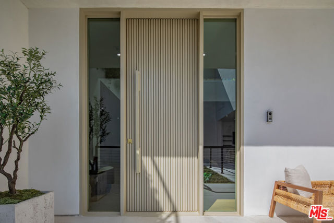
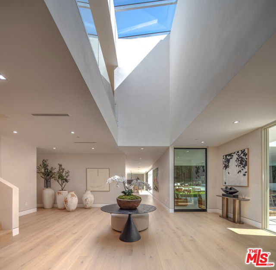
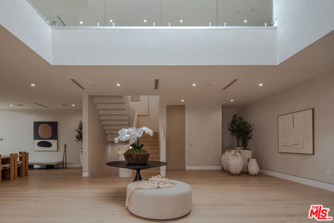
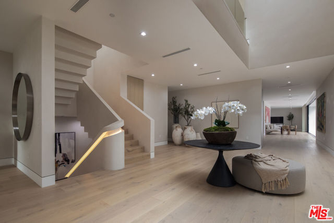
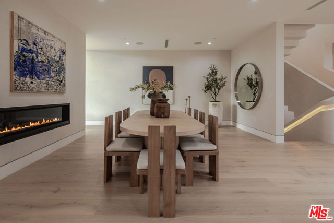
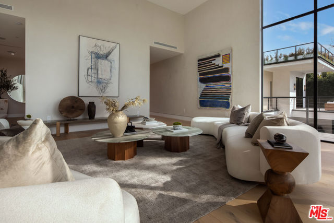
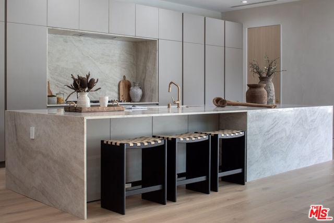
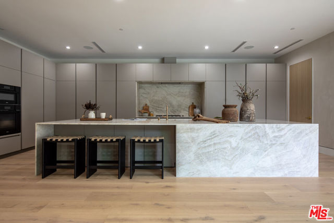
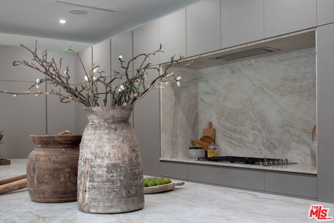
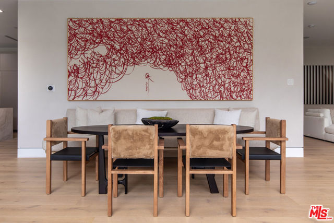
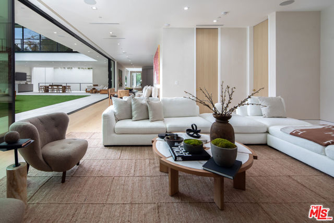
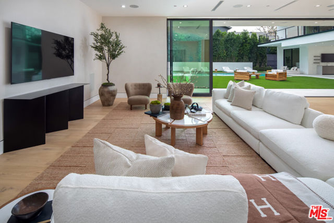
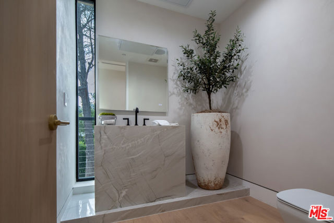
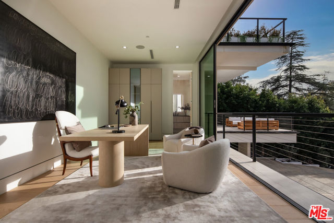
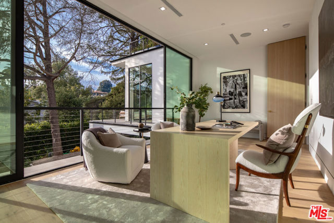
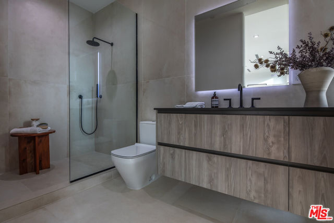
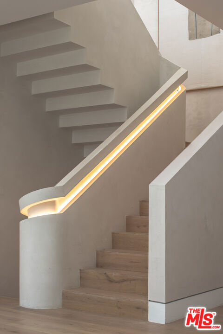
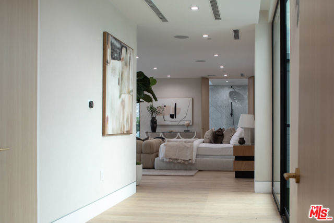
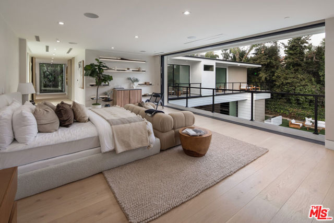
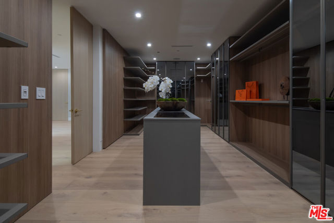
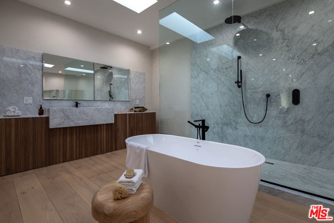
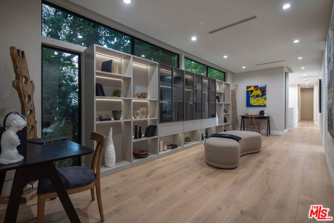
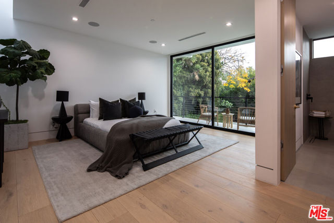
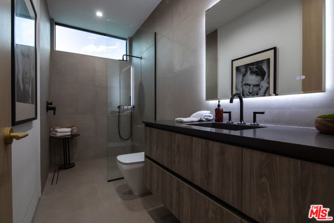
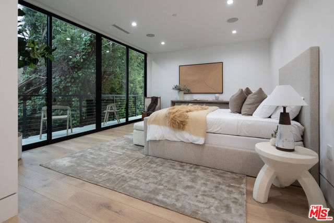
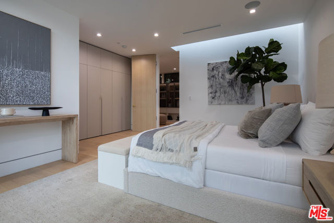
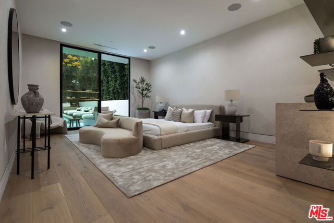
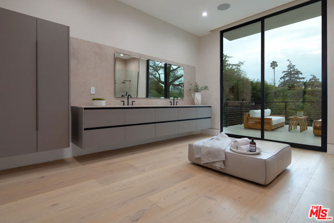
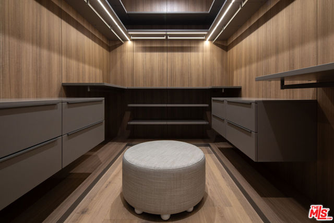
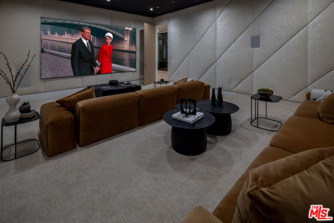
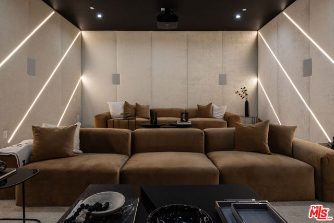
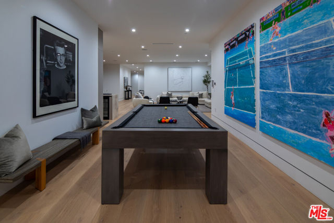
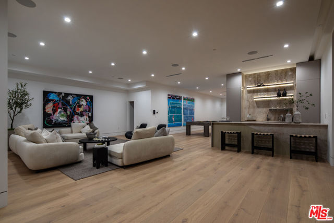
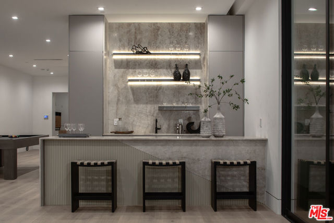
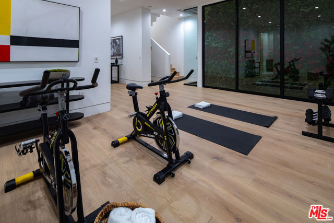
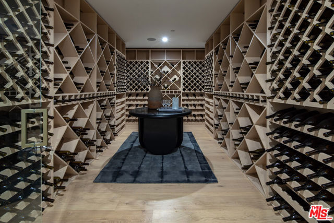
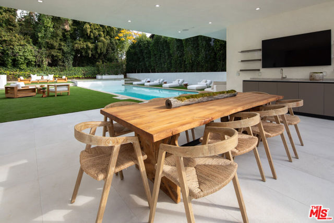
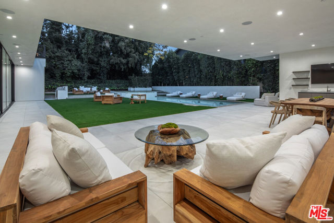
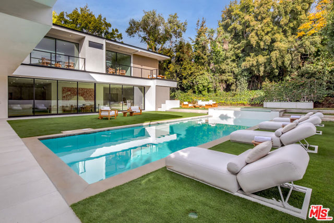
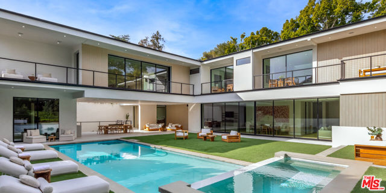
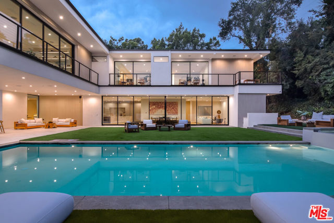
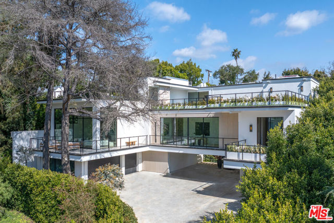
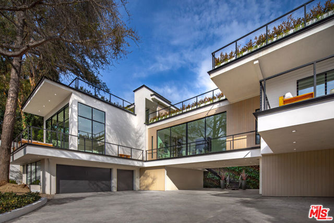
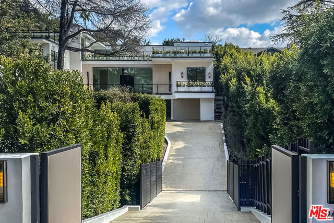

 登錄
登錄





