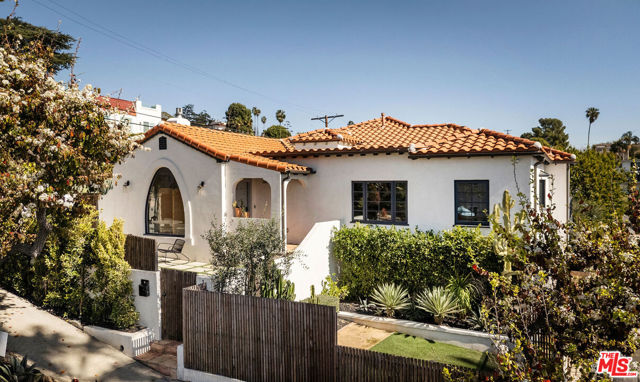獨立屋
2883平方英呎
(268平方米)
6735 平方英呎
(626平方米)
1940 年
無
2
2 停車位
所處郡縣: LA
建築風格: SPN
面積單價:$1115.16/sq.ft ($12,003 / 平方米)
家用電器:DW,MW,RF
車位類型:DY,SDG
所屬高中:
- 城市:Los Angeles
- 房屋中位數:$186.4萬
所屬初中:
- 城市:Los Angeles
- 房屋中位數:$186.4萬
所屬小學:
- 城市:Los Angeles
Featured in Architectural Digest, this gorgeous Spanish-style home, redesigned by esteemed interior designer Ginny MacDonald in 2020, sits high in the Silver Lake hills on a private corner lot. The dreamy designer compound showcases a 3 bedroom, 2.5 bathroom main home and a lower 1 bedroom, 1 bathroom unit with a large pool, outdoor plaster fireplace with built-in seating, covered poolside patio, and an upper deck with unobstructed city views. Past the front gate, an impeccably landscaped courtyard with a built-in fire pit under the home's cascading arched window. A terracotta tile pathway leads to the front porch. Upon entry, an open-concept living space invites you in, flooded with natural light and featuring white oak plank flooring throughout. The main living area consists of a living room with fireplace, an adjacent office space, a charming powder room, a dining area with a Kelley Wearstler light fixture, a den/sitting area, and a showstopping gourmet kitchen. The kitchen offers both functionality and luxury amenities, with Viking and Bertazzoni appliances, Fireclay tile backsplash, and thoughtful oak cabinetry and built-ins throughout. The long center island with Cambria Quartz countertops, built-in range, and bar seating invites conversation while cooking. The adjacent laundry room effortlessly integrates into the home's overall design, providing additional storage and a mudroom area designed by OWIU design. Windowed doors lead to an expansive outdoor deck, welcoming post-meal conversation and relaxation against the backdrop of LA. The home offers three substantial bedrooms, including a primary suite with two walk-in closets and French doors opening to the outdoor deck. The primary bathroom is a sanctuary with a Japanese soaking tub, a window-paneled walk-in shower, a custom dual-sink vanity, Fireclay tile backsplash, herringbone tiled floors, and elegant Brizo hardware. The two additional bedrooms share a luxurious bathroom with a custom dual-sink vanity with terrazzo countertop, built-in shelving, herringbone tiled walls, and House of Hackney floral wallpaper. Outside, find an inspired, hotel-style retreat with a new pool and spa surrounded by hedging and a dreamy outdoor plaster fireplace with built-in seating next to a vegetable garden. An expansive, refinished, covered deck leads to the lower 1 bedroom, 1 bathroom unit, ideal for use as a music studio, gym, rental unit, or to offer to family and friends. The lower unit is fully equipped with a renovated kitchen, living area, walk-in closet, and its own washer/dryer. Located in the heart of Silver Lake in the highly sought-after Micheltorena Street Elementary School District, this home is near Silver Lake's best commercial offerings, including Alfred Coffee, Clare Vivier, Pine & Crane, the Silver Lake Farmer's Market, and just minutes from Sunset Junction and the Silver Lake Reservoir. Don't miss this rare opportunity to own a dream home that perfectly blends prime location, sophisticated style, and top-tier amenities.
中文描述


 登錄
登錄






