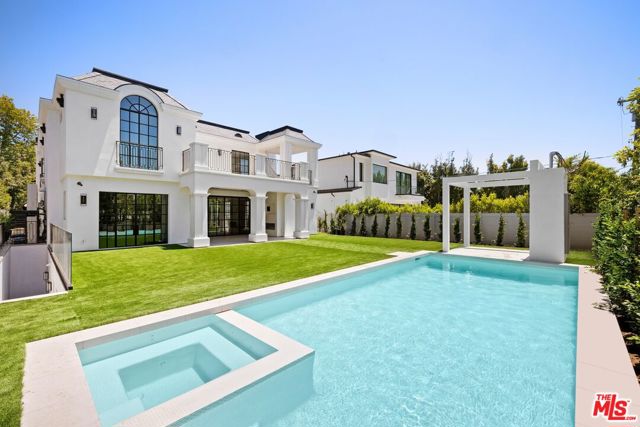獨立屋
9181平方英呎
(853平方米)
10210 平方英呎
(949平方米)
2024 年
無
4
3 停車位
2024年11月11日
已上市 143 天
所處郡縣: LA
建築風格: MOD
面積單價:$1252.48/sq.ft ($13,482 / 平方米)
家用電器:DW,GD,MW,RF,VEF
車位類型:TDG,DCON,SU,CP
*ABLE TO SHOW & UTILITIES ARE ON* Step into the epitome of luxury living in the heart of Brentwood. This stunning French modern masterpiece, built with exquisite craftsmanship, boasts 6 bedrooms, 9 baths, and spans over an impressive 9,181 sqft across three levels. Every detail of this residence has been meticulously thought out, creating a truly unparalleled living experience. As you step through the grand entrance, soaring ceilings and custom Semco and hardwood flooring welcome you, while abundant natural light cascades through every corner. Seven fireplaces adorn the expansive living spaces, imbuing each room with a warm and inviting ambiance. The chef's kitchen is a culinary haven, with all countertops crafted from imported marble and granite, and all cabinetry meticulously designed by Pedini. The kitchen is equipped with Wolf range and cooktop, double Miele dishwashers, double Wolf ovens, double Sub-Zero fridge and freezer and a butler's kitchen that all open to the cozy family room. The estate is also equipped with two laundry rooms, a pool bath with an infrared sauna, Crestron home automation, Lutron lighting, and a state-of-the-art security system with cameras. The attention to detail is unmatched. Completing the main level is a formal living room, formal dining room, a full bar with a beverage cooler, wine cooler, and ice maker and an executive home office. As you make your way up the floating staircase, you will encounter three en-suite secondary bedrooms, a primary bedroom, secondary living room and a staircase that takes you to the roof deck where you will enjoy breathtaking panoramic and peek-a-boo ocean views. The primary retreat features a fireplace, a private balcony overlooking the yard, an oversized walk-in closet and a spa- like bath with a soaking tub, his and her vanities, steam standing shower, and toilets. Every upstairs en-suite bathroom pampers with heated flooring, enhancing the comfort of this already opulent home. With 10 A/C zones, you can also customize your climate preferences in each room. The basement level offers entertainment aplenty with a state-of-the-art home theater, a home gym, a full bar with a dishwasher, ice maker and under counter fridge/freezer, a temperature-controlled dine in wine cellar, three car garage and two additional en-suite bedrooms. Effortlessly connecting all floors, including the roof deck, is an elevator with four stops. Outside, the backyard oasis beckons with a loggia, expansive grassy yard, and a pool with a spa perfect for entertaining guests or enjoying serene moments of relaxation.
中文描述
選擇基本情況, 幫您快速計算房貸
除了房屋基本信息以外,CCHP.COM還可以為您提供該房屋的學區資訊,周邊生活資訊,歷史成交記錄,以及計算貸款每月還款額等功能。 建議您在CCHP.COM右上角點擊註冊,成功註冊後您可以根據您的搜房標準,設置“同類型新房上市郵件即刻提醒“業務,及時獲得您所關注房屋的第一手資訊。 这套房子(地址:155 N Anita Av Los Angeles, CA 90049)是否是您想要的?是否想要預約看房?如果需要,請聯繫我們,讓我們專精該區域的地產經紀人幫助您輕鬆找到您心儀的房子。































 登錄
登錄





