獨立屋
11270平方英呎
(1,047平方米)
23446 平方英呎
(2,178平方米)
2025 年
無
2
9 停車位
2025年01月30日
已上市 63 天
所處郡縣: LA
面積單價:$3101.15/sq.ft ($33,381 / 平方米)
家用電器:BBQ,DW,MW,RF
車位類型:DY
A triumph of exceptional design and masterful craftsmanship, this brand-new custom estate is a striking fusion of contemporary sophistication and organic warmth. Designed by the award-winning Gispan Design, it commands attention in one of Brentwood's most coveted enclaves on the rim side of the street. Spanning 11,270 square feet including a private 890-square-foot guest house, this residence effortlessly marries exquisite Italian-imported finishes with a layout that's perfect for grand entertaining while remaining deeply personal and inviting. The main level greets you with a stunning double-height foyer leading to a sprawling open floor plan. A formal living room, dining room and sitting room flow seamlessly together enhanced by a temperature-controlled wine cellar. The expansive family room with its soaring ceilings and sleek fireplace opens onto a covered terrace overlooking the lush backyard. At the heart of the home is the chef's kitchen - a true masterpiece featuring two distinct kitchens (one for everyday use and another catering-ready) complete with Italian-imported finishes, professional-grade appliances and custom cabinetry. A media room, office and two ensuite guest bedrooms complete the main level. Upstairs the expansive primary suite offers a true retreat featuring a fireplace, a spa-inspired bath with a soaking tub, dual vanities, an oversized shower, a private terrace and stunning canyon views. The custom-designed dressing room goes beyond the concept of a walk-in closet, offering a unique space that feels like a luxury boutique store complete with vast shelving and storage, curated lighting and meticulous craftsmanship that elevates everyday dressing into an extraordinary experience. Four additional ensuite bedrooms each with walk-in closets and designer bathrooms surround a sitting room with a balcony overlooking the lower level. The guest house is a luxurious independent retreat complete with a spacious living and dining area, a fully equipped kitchen and a private ensuite bedroom making it an exceptional space for visitors, extended stays or hosting in ultimate comfort and style. Designed for seamless indoor-outdoor living, the sun-drenched backyard is a private oasis featuring a large saltwater pool, lush lawn, multiple covered patios, a fire lounge and an outdoor kitchen with a BBQ and wet bar- perfect for both entertaining and relaxation. A one-of-a-kind offering, 115 S Rockingham Ave is a masterpiece of design and sophistication while effortlessly combining grandeur with the warmth and comfort of home.
中文描述
選擇基本情況, 幫您快速計算房貸
除了房屋基本信息以外,CCHP.COM還可以為您提供該房屋的學區資訊,周邊生活資訊,歷史成交記錄,以及計算貸款每月還款額等功能。 建議您在CCHP.COM右上角點擊註冊,成功註冊後您可以根據您的搜房標準,設置“同類型新房上市郵件即刻提醒“業務,及時獲得您所關注房屋的第一手資訊。 这套房子(地址:115 S Rockingham Av Los Angeles, CA 90049)是否是您想要的?是否想要預約看房?如果需要,請聯繫我們,讓我們專精該區域的地產經紀人幫助您輕鬆找到您心儀的房子。
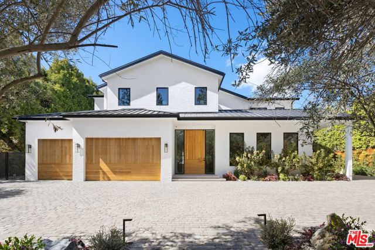
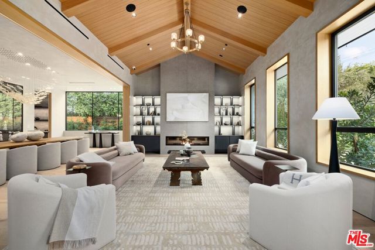
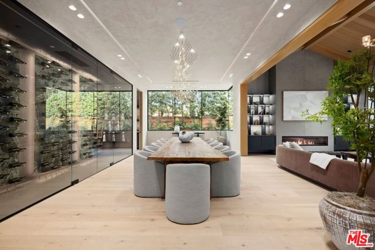
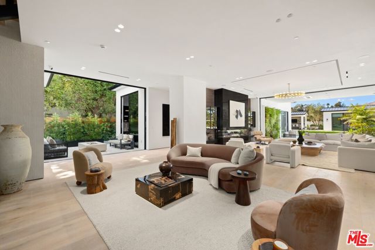
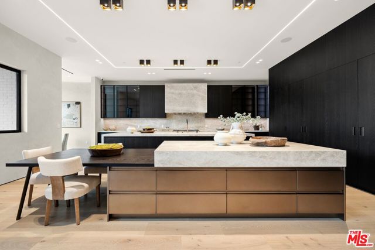
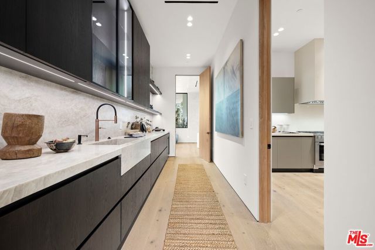
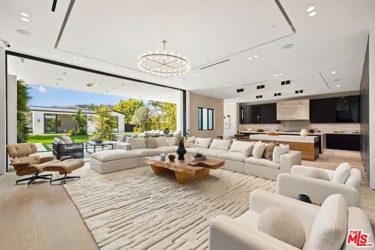
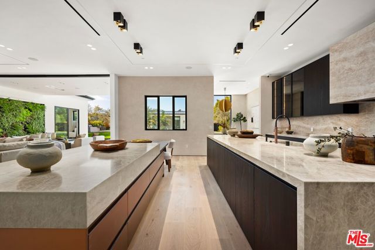
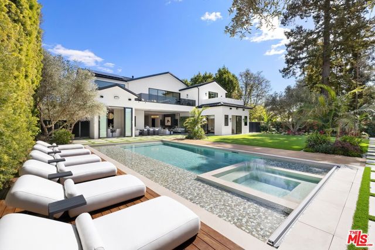
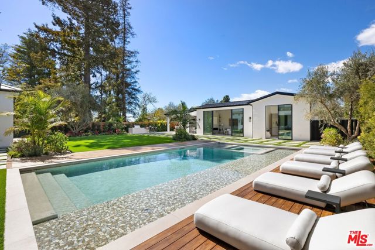
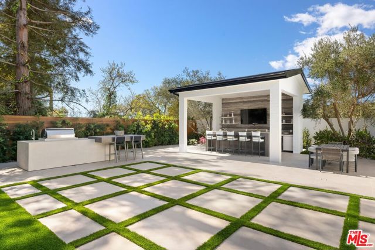
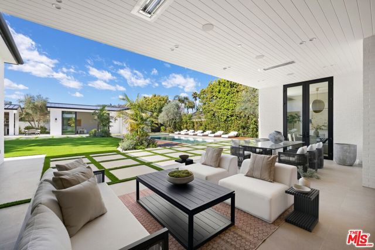
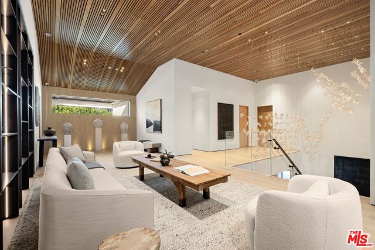
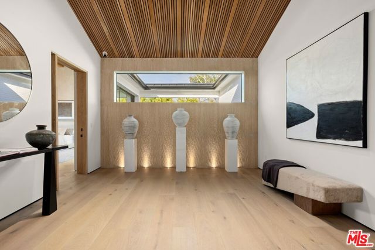
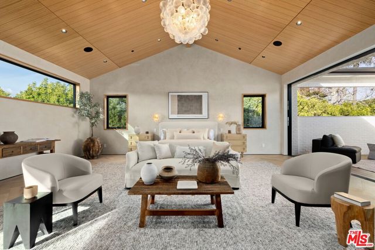
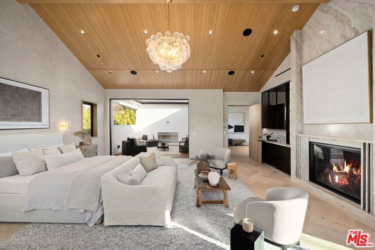
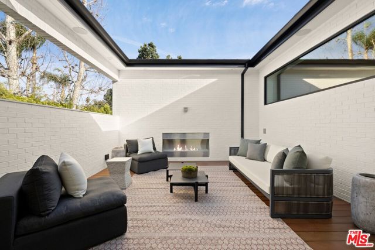
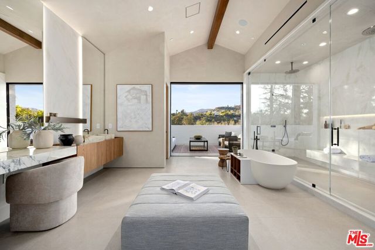
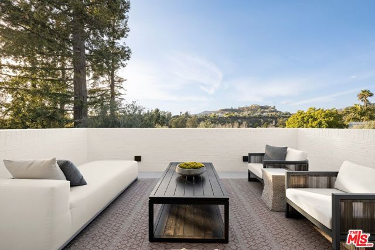
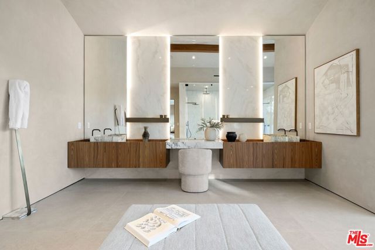
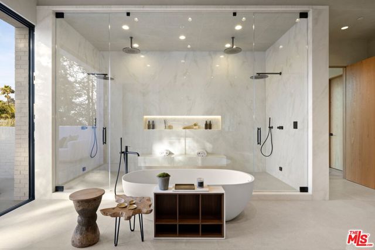
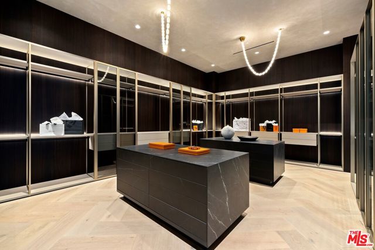
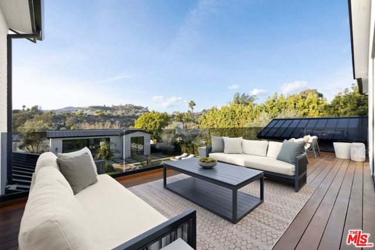
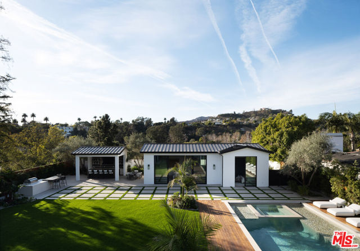
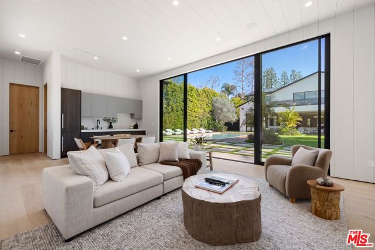
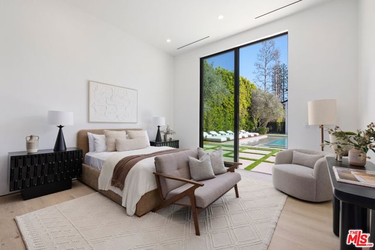
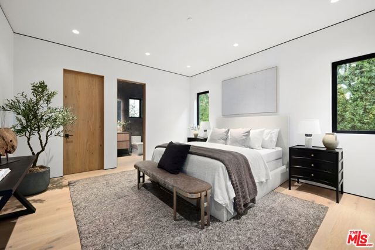
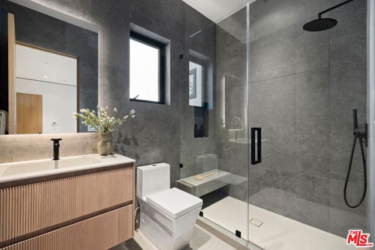
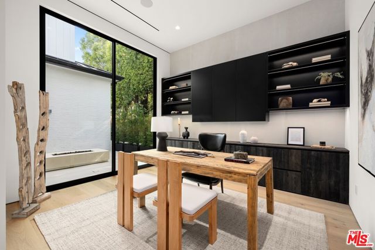
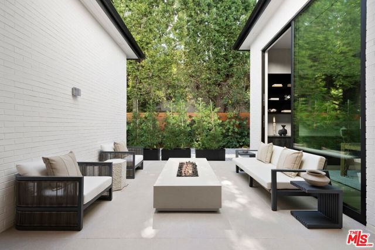
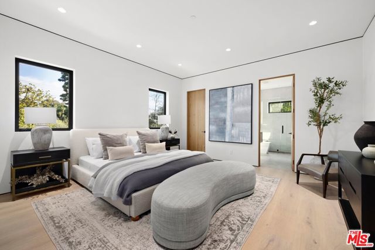
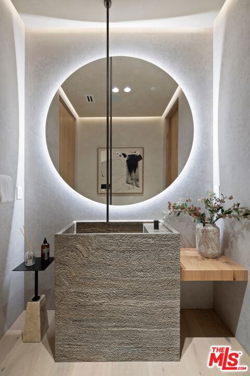
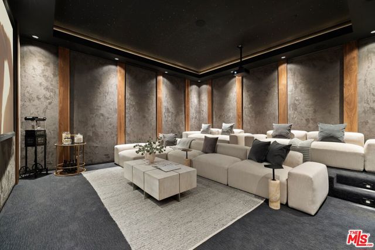
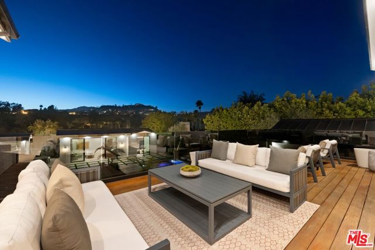
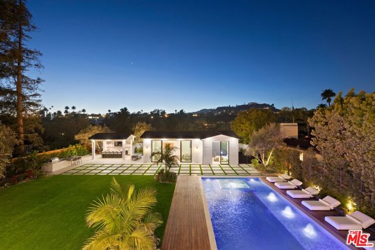
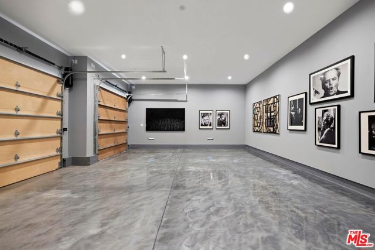
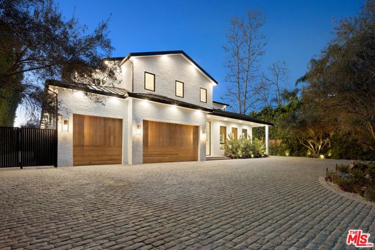
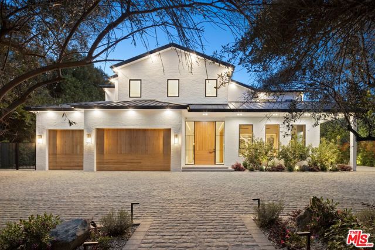
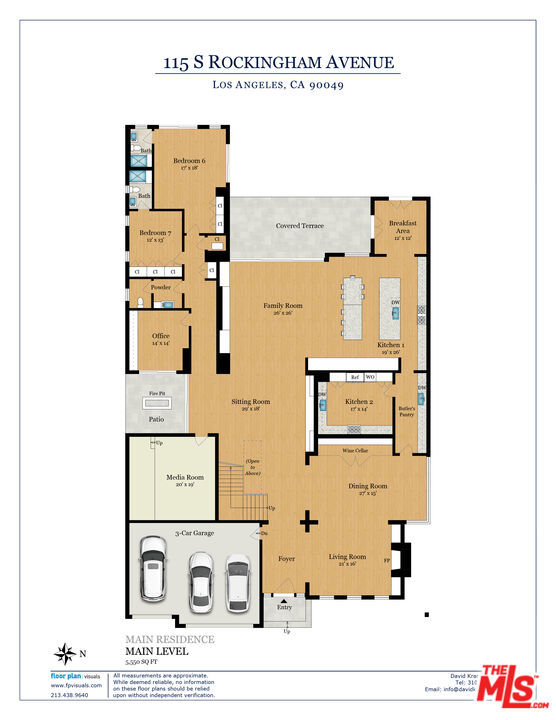
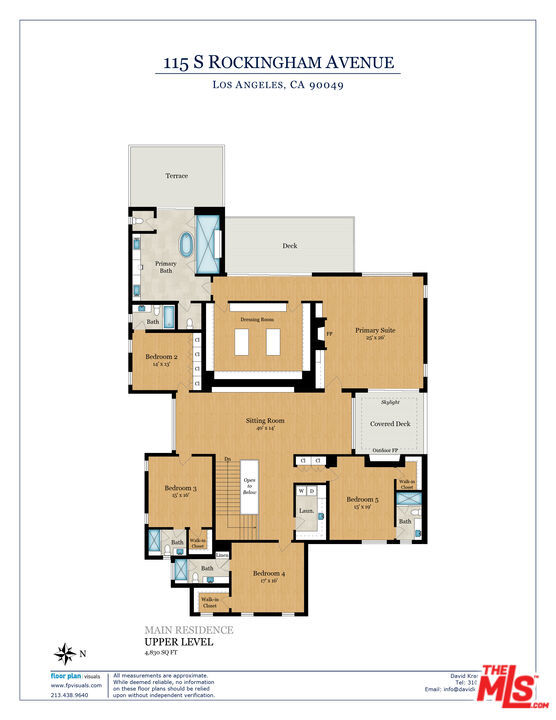
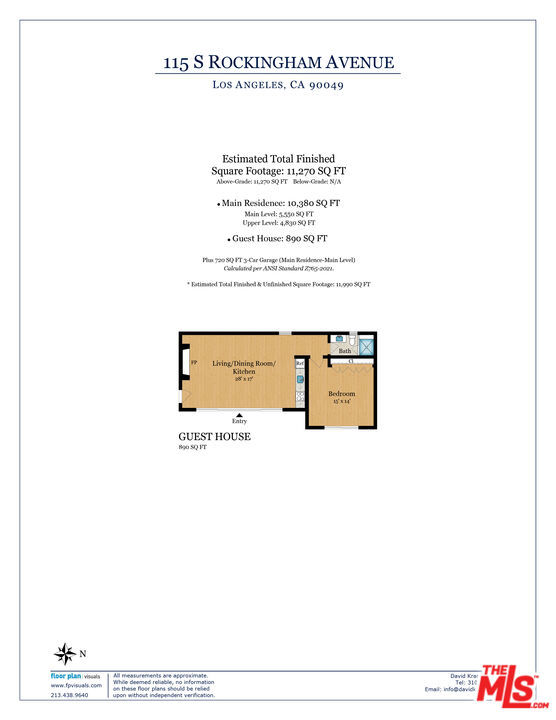
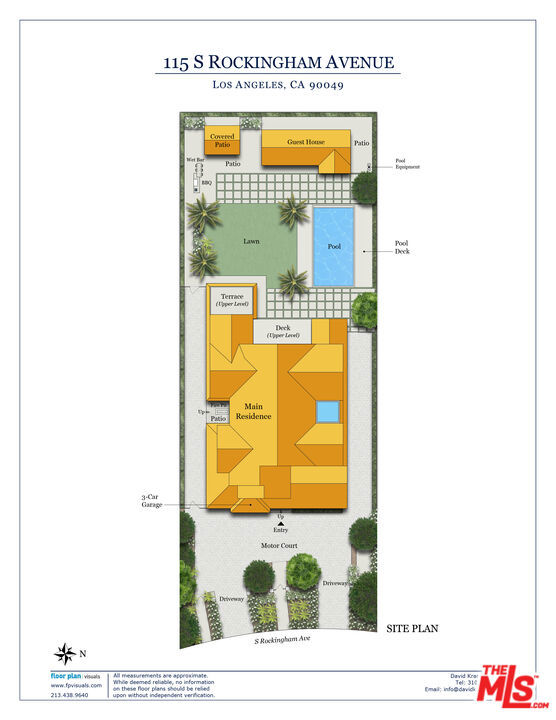

 登錄
登錄





