獨立屋
15023平方英呎
(1,396平方米)
72200 平方英呎
(6,708平方米)
2024 年
無
2
12 停車位
2024年11月11日
已上市 143 天
所處郡縣: LA
面積單價:$2662.25/sq.ft ($28,656 / 平方米)
家用電器:BBQ,DW,GD,MW,RF,BI,DO,CO,GS
車位類型:PVT,DY,GA
Nestled on 1.7 acres with 230 ft. of frontage sits this simply exquisite new construction architectural, enveloped by 180-degree views of the Getty Museum, ocean, Century City, Santa Monica, and lush mountain vistas, with no neighbors across the street. Spanning approx. 15,023 sq. ft., this 8-bedroom and 11-bath estate has been artfully designed with a harmonious triangular layout, featuring three expansive wings all wrapped around an outdoor center courtyard for an inviting and seamless blend of elegance and functionality. A magnificent kitchen with enormous island, all opening with expansive pocket windows to a large covered/heated lounge for 30 guests, overlooking the Getty and pool, to create the perfect setting for poolside barbecues or sipping wine into the evening. The principal sanctuary suite spans 3,400 sq. ft. with an expansive art corridor, main bedroom area with fireplace, private deck and balcony, two full baths, and walk-in closets connected by a concrete black iron finish soaking tub and floor-to-ceiling walls of glass, allowing for lush treetop views. A large private office/den at one end of the principal suite includes a wet bar and private elevator landing, just outside the primary entry door and separate office door. You'll also find a family corridor with 3 suites and upper family room with incredible views. Separate upper-level guest wing with 2 suites, full kitchen, family room, dining area, laundry room, and private elevator from the garage foyer below. The main floor features 2 beautiful guest suites with immediate access to the grassy wraparound lawns from each side of the estate. Swiss state-of-the-art automated doors and windows by the company, Panoramah, throughout. A grand main staircase ascends to the second floor, with a dramatic triangular skylight landing and a large wall-to-wall additional panorama window frames the stunning views with beams of light. Family theater with kitchenette and corner lounge, and gym with explosive Getty views and large grassy walk-out living and sitting areas are also found on both sides. An artful triangular-shaped infinity pool with an integrated 60 ft. swimmer's lane, oversized spa, and Baja with waterfalls complete this resort home, along with a large second-floor entertaining deck, creating an atmosphere of timeless luxury. Savant Smart Home, 3 laundry rooms, 2 elevators, large outer circular motor court, and gated parking for 8 cars, plus an oversized deep 4-car garage and security house. Architecture meets functionality with stunning views from every room in the house!
中文描述
選擇基本情況, 幫您快速計算房貸
除了房屋基本信息以外,CCHP.COM還可以為您提供該房屋的學區資訊,周邊生活資訊,歷史成交記錄,以及計算貸款每月還款額等功能。 建議您在CCHP.COM右上角點擊註冊,成功註冊後您可以根據您的搜房標準,設置“同類型新房上市郵件即刻提醒“業務,及時獲得您所關注房屋的第一手資訊。 这套房子(地址:1001 Linda Flora Dr Los Angeles, CA 90049)是否是您想要的?是否想要預約看房?如果需要,請聯繫我們,讓我們專精該區域的地產經紀人幫助您輕鬆找到您心儀的房子。
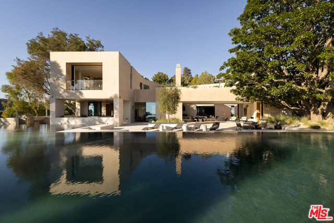
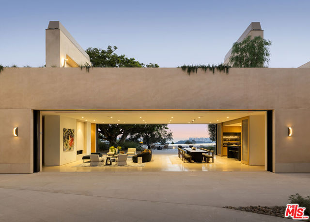
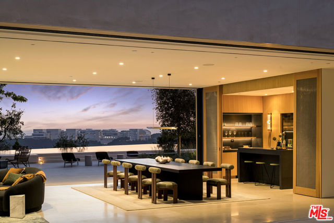
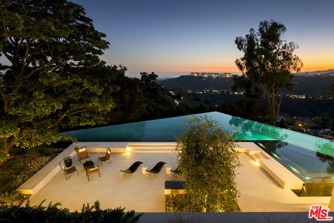
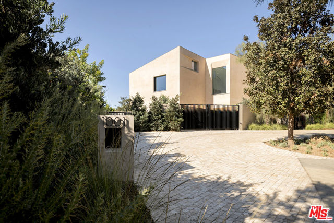
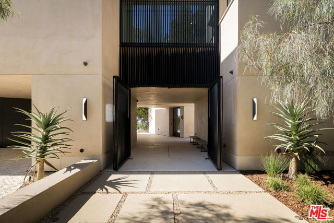
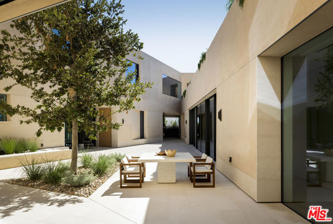
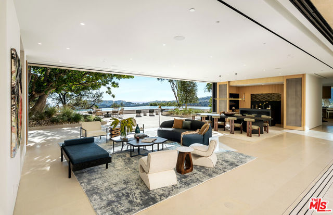
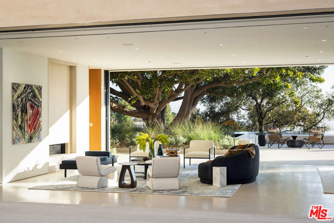
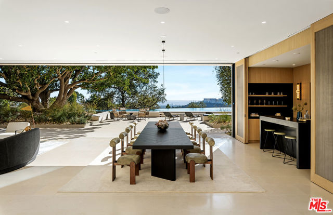
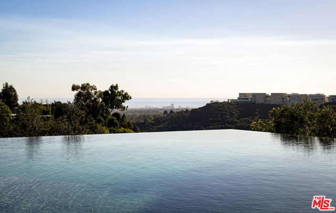
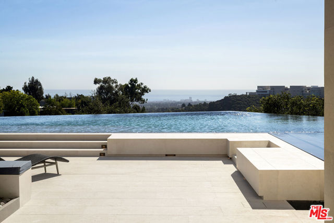
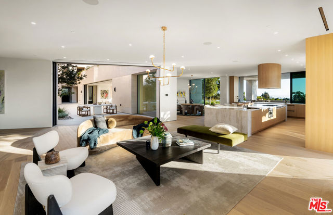
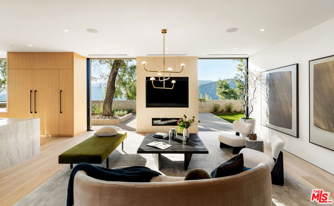
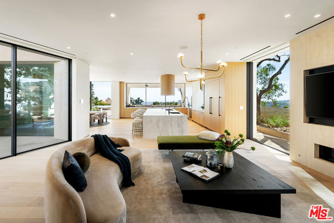
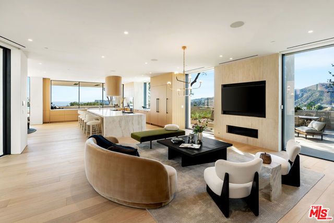
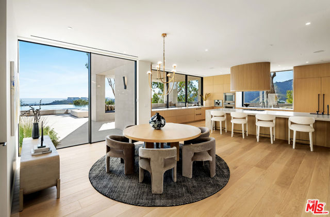
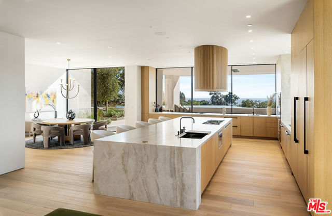
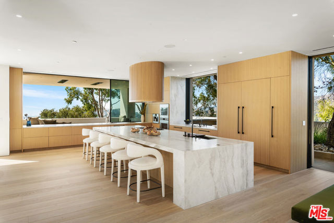
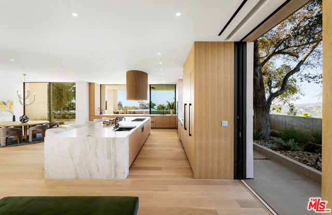
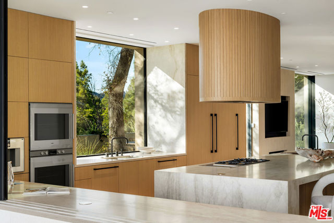
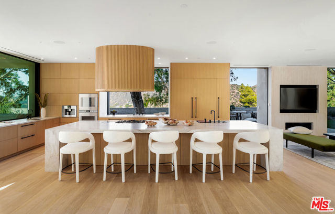
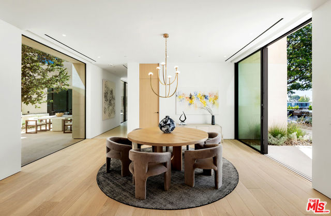
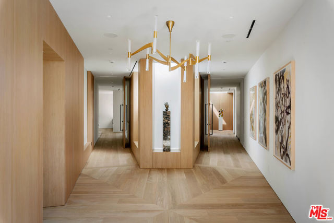
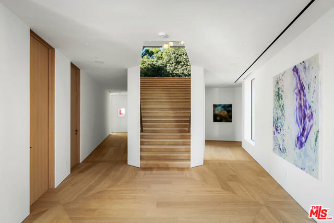
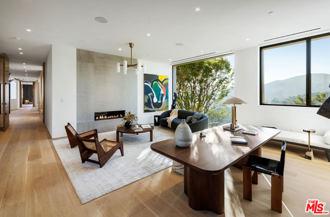
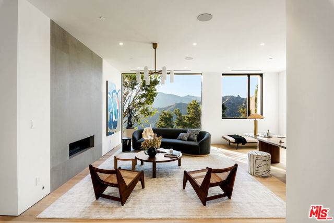
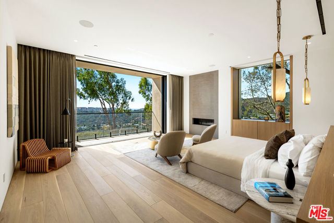
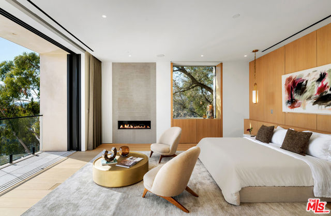
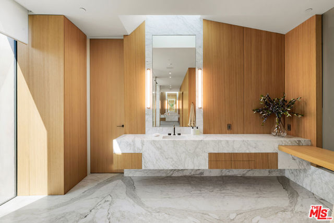
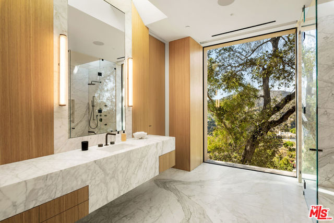
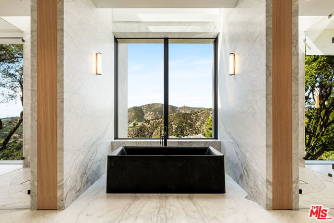
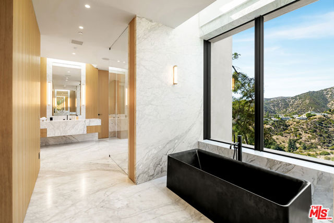
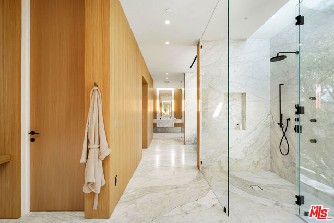
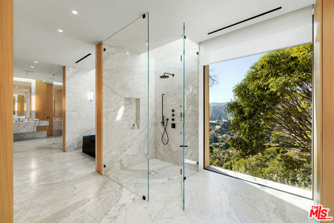
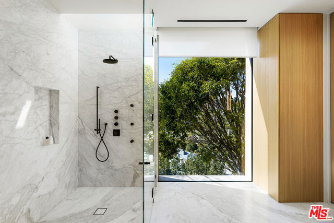
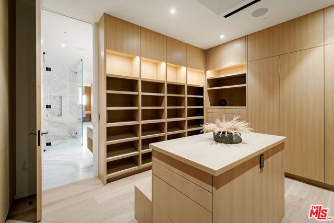
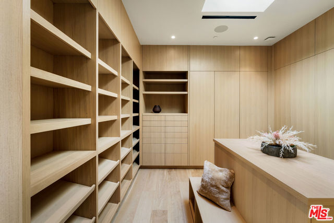
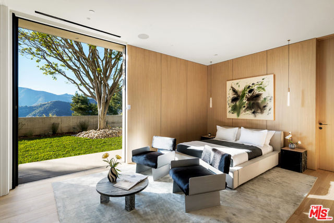
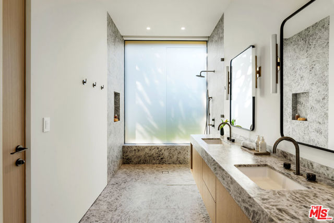
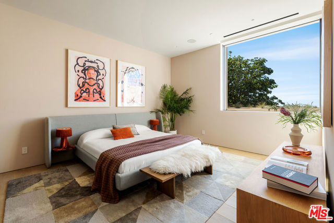
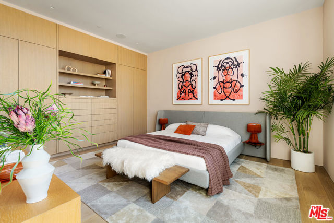
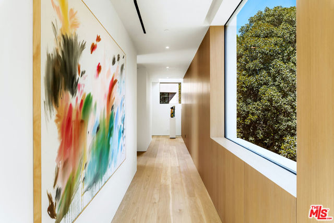
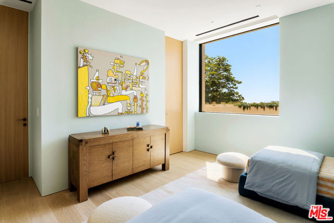
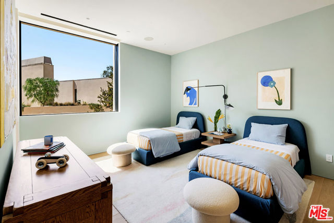
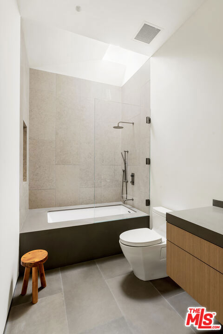
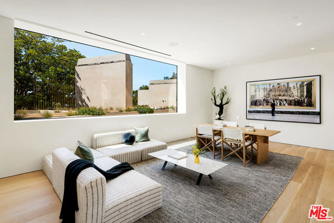
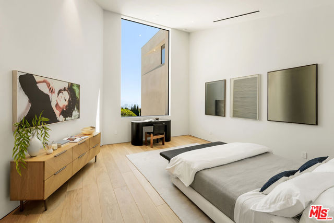
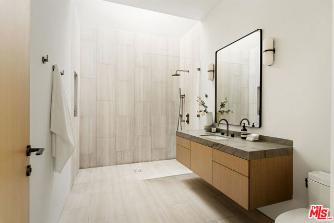
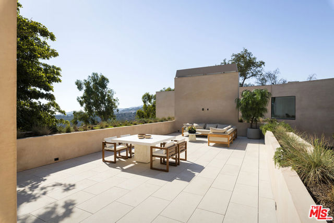
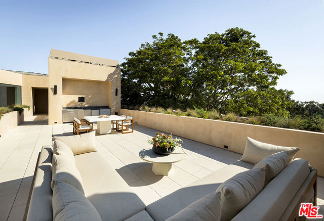
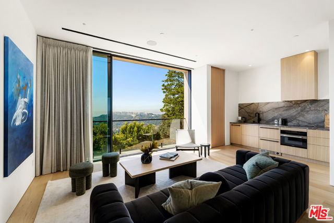
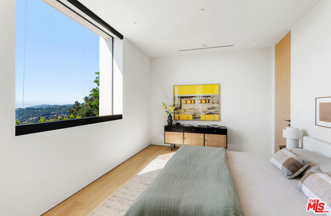
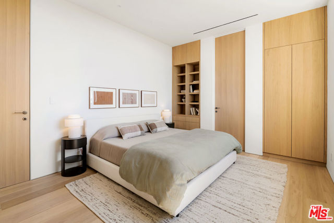
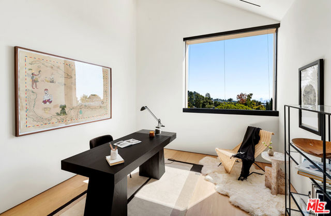
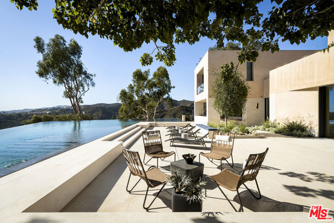
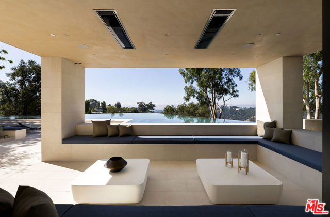
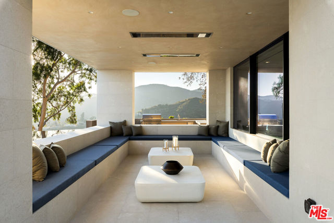
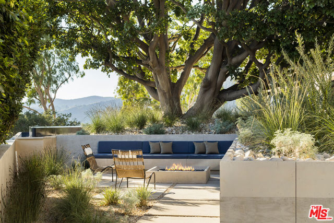
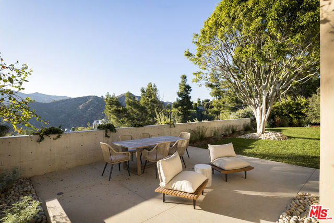
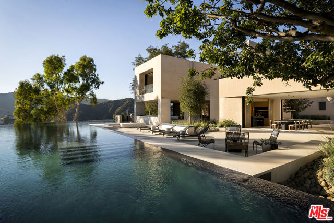
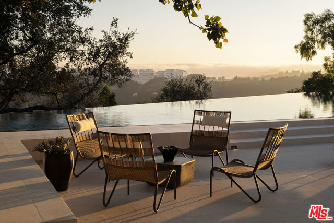
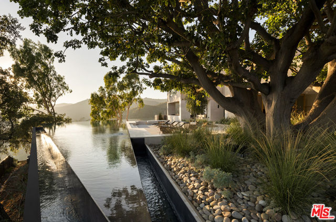
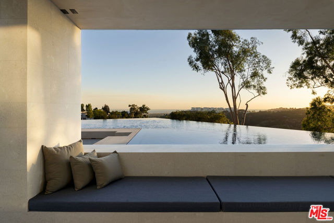
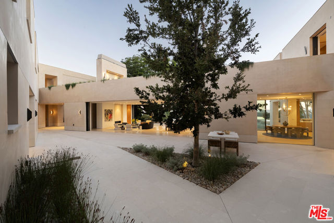
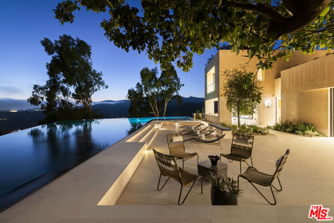
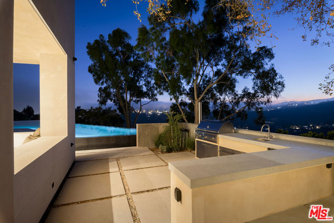
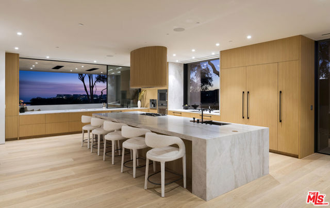
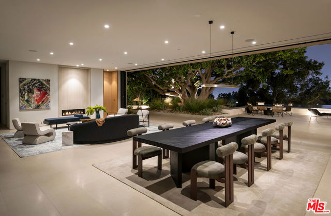
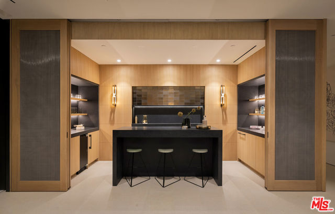
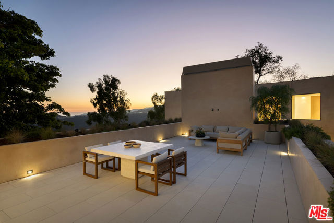
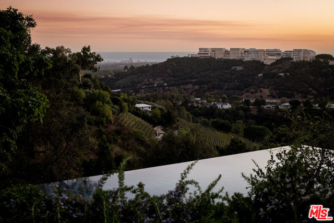
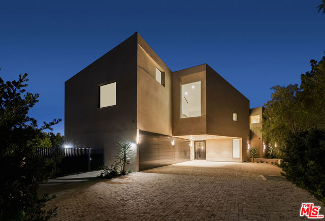
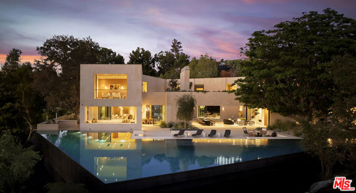

 登錄
登錄





