獨立屋
4787平方英呎
(445平方米)
20400 平方英呎
(1,895平方米)
1981 年
無
1
6 停車位
2025年04月22日
已上市 5 天
所處郡縣: SCL
面積單價:$1378.32/sq.ft ($14,836 / 平方米)
家用電器:GS,DW,HOD,RF
車位類型:OFFS
A truly exceptional home with a flexible, spacious floor plan to accommodate any growing family. Spread out over a single story, you have generous public rooms that are all interconnected for functional everyday living and entertaining, an executive office, bonus room, a luxurious primary suite with an attached sitting room, and five additional bedrooms. The living room has soaring ceilings, a focal-point fireplace, and a pass-through to the dining room for seamless connection. The kitchen would please even the most demanding chef, with abundant storage, luxe appliances, and a large center island. The family room enjoys vaulted ceilings, a wet bar, and access to the yard. The primary suite sits in its own private wing with a spa-like bath and a fireside sitting room. The rest of the bedrooms are collected on one side of the home, each with easy access to a full bath, and a nearby bonus room would make a perfect playroom, second family room, or children' s study. The incredible private yard has numerous mature trees for beauty and shade, two stretches of level lawn for play, a resort-style pool and spa, a dining and lounge patio, and a full outdoor kitchen. A well-designed and sprawling home, with downtown Los Altos, Rancho Shopping Center, and commute routes just moments away!
中文描述
選擇基本情況, 幫您快速計算房貸
除了房屋基本信息以外,CCHP.COM還可以為您提供該房屋的學區資訊,周邊生活資訊,歷史成交記錄,以及計算貸款每月還款額等功能。 建議您在CCHP.COM右上角點擊註冊,成功註冊後您可以根據您的搜房標準,設置“同類型新房上市郵件即刻提醒“業務,及時獲得您所關注房屋的第一手資訊。 这套房子(地址:24139 Summerhill Av Los Altos, CA 94024)是否是您想要的?是否想要預約看房?如果需要,請聯繫我們,讓我們專精該區域的地產經紀人幫助您輕鬆找到您心儀的房子。
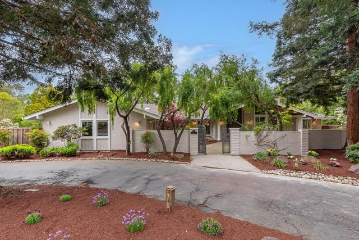
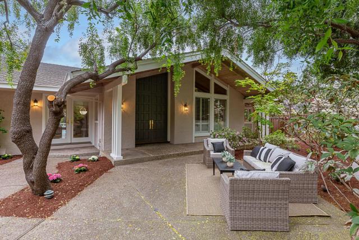
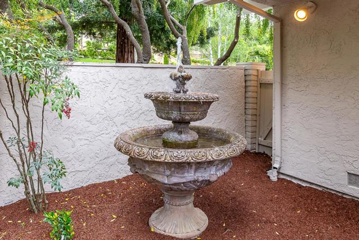
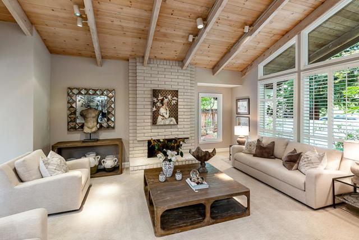
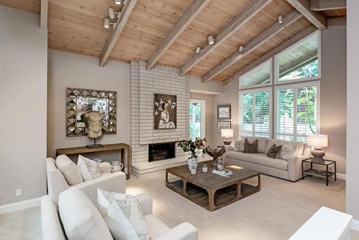
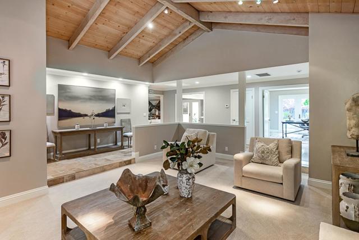
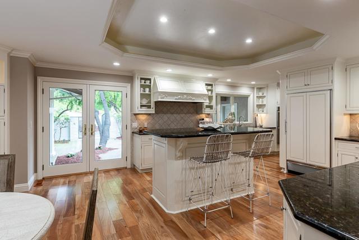
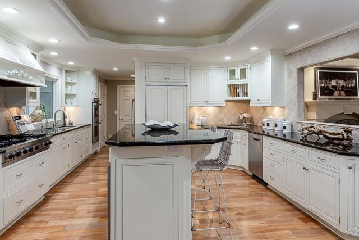
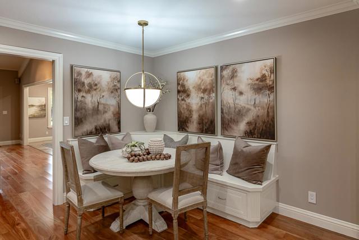
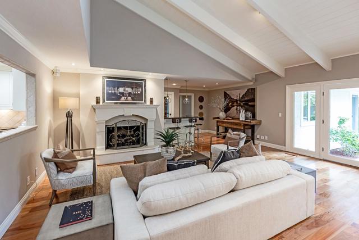
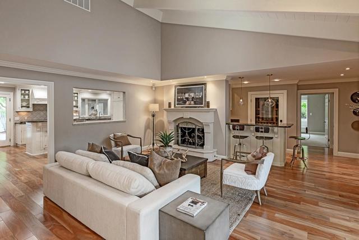
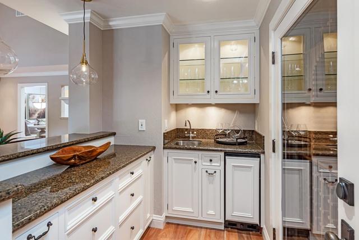

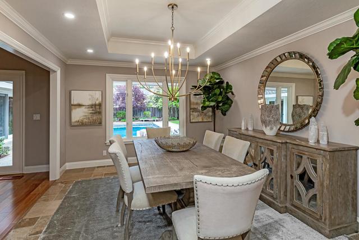
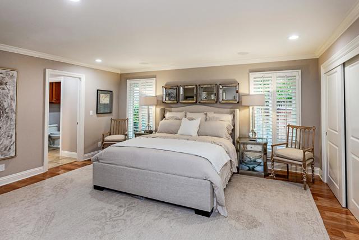
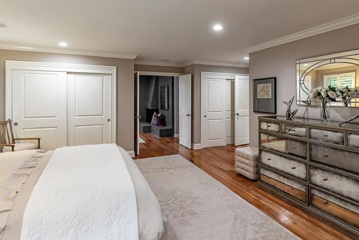
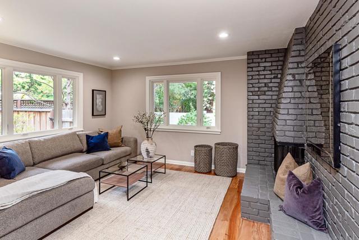
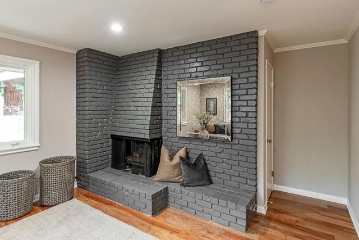
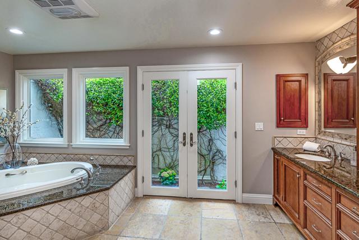
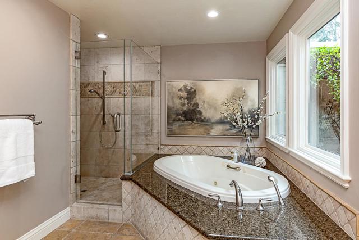
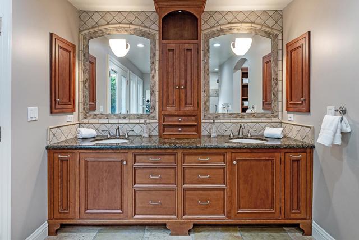
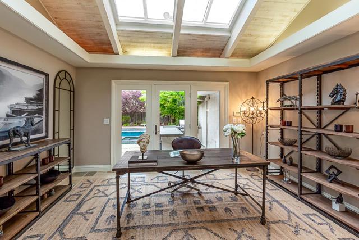
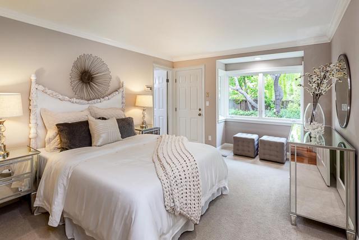
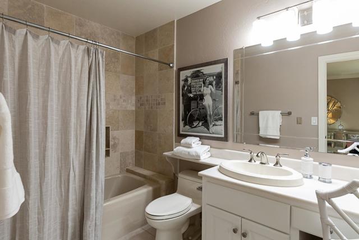
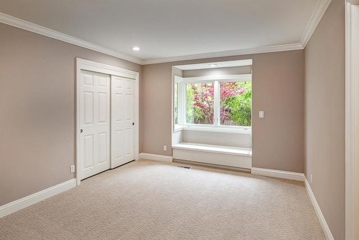
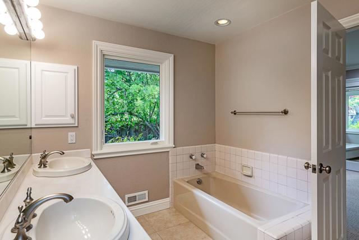
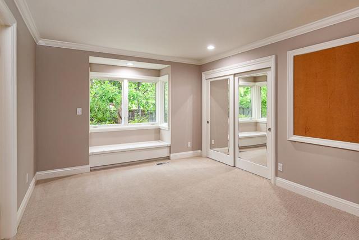
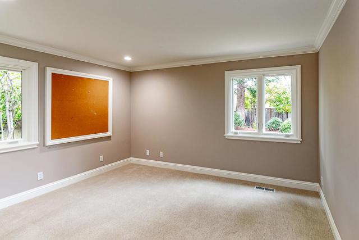
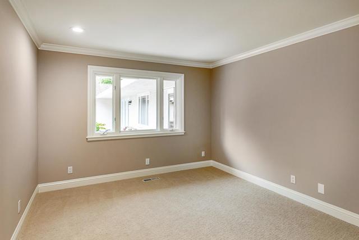
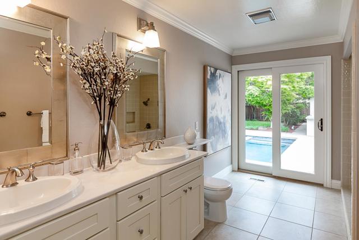
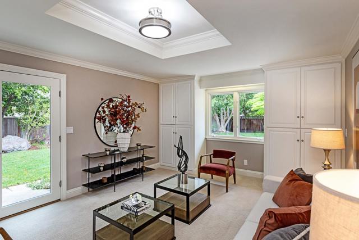
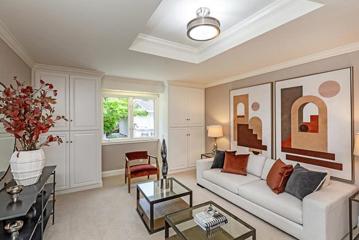
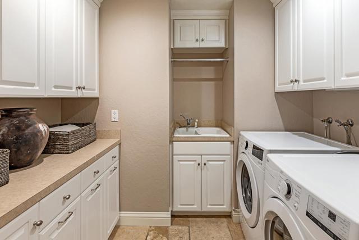
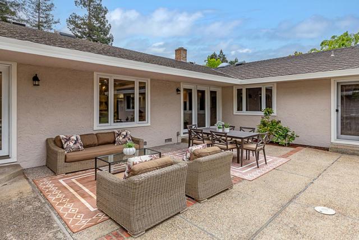
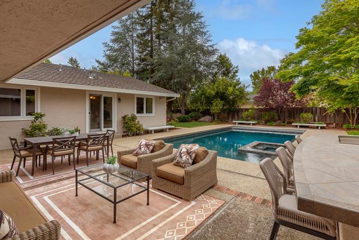
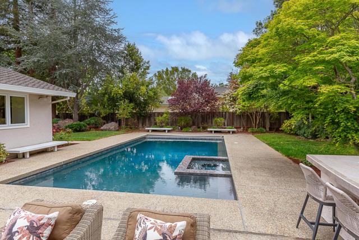
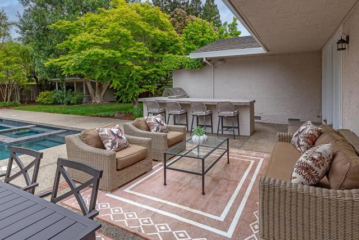
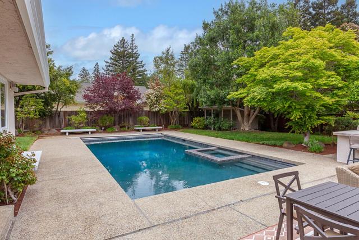
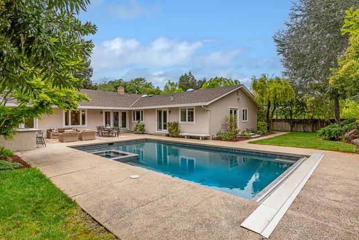
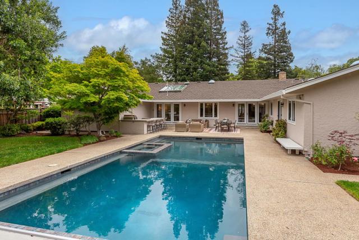
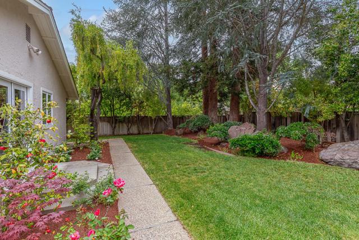
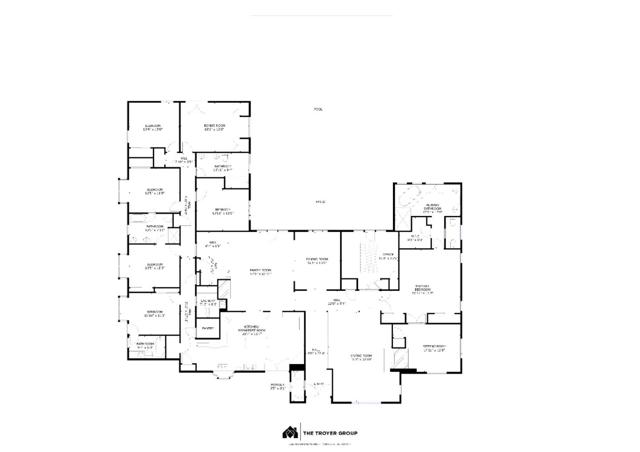

 登錄
登錄





