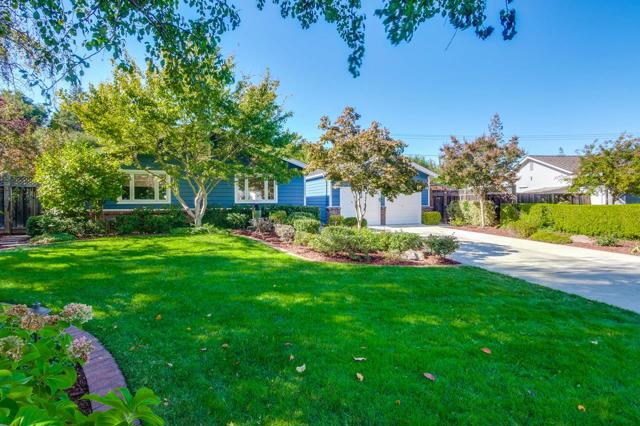獨立屋
2250平方英呎
(209平方米)
11050 平方英呎
(1,027平方米)
1955 年
無
1
2 停車位
所處郡縣: SCL
建築風格: RAN
面積單價:$1888.89/sq.ft ($20,332 / 平方米)
家用電器:GS,DW,VEF,GD,HOD,DO,RF,WOD
車位類型:GP
Nestled in a serene cul-de-sac in the highly sought-after Creston neighborhood of Los Altos, this beautifully remodeled single-story 4-bedroom, 3-bathroom home offers 2,250 square feet of modern living on an expansive 11,000 square feet lot. Located near academically distinguished Cupertino schools, Stevens Creek Elementary, and Varian Park, the home is surrounded by mature trees, creating a sense of tranquility and privacy. Its impressive curb appeal leads to an inviting open floor plan. The elegant living room, with vaulted ceilings, recessed lighting, and a fireplace with a wood mantle, is ideal for gatherings. The gourmet kitchen boasts granite countertops, a tile backsplash, abundant cabinetry, an island with a sink, a desk area, 2 skylights, and premium appliances, including gas cooktops and a warming drawer. The primary suite includes a well-appointed en-suite bathroom and French door to the side yard. The landscaped backyard, with mature greenery, a BBQ area, spa, and gas fire pit, is perfect for outdoor entertaining. Additional highlights include a spacious two-car garage, proximity to local shops, restaurants, San Antonio hiking trail and easy access to major commute routes, making this home as convenient as it is luxurious.
中文描述 登錄
登錄






