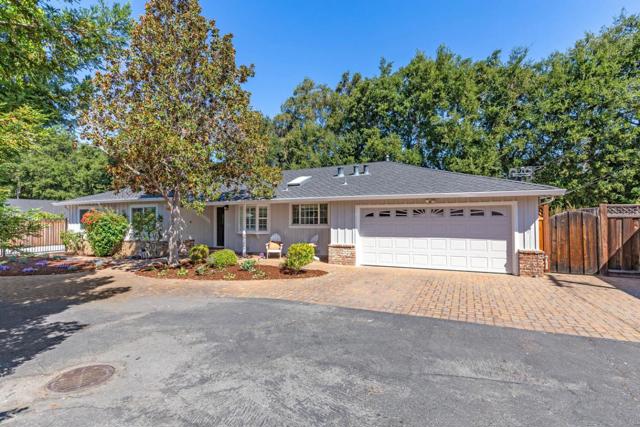獨立屋
1961平方英呎
(182平方米)
11305 平方英呎
(1,050平方米)
1958 年
無
1
2 停車位
所處郡縣: SCL
面積單價:$2055.07/sq.ft ($22,121 / 平方米)
家用電器:DW,HOD,MW,RF
車位類型:OFFS
Set back from the street for abundant privacy, this ranch-style home features rich hardwood floors, a designer color palette, and a fantastic single-level floor plan. The sky-lit kitchen features gorgeous granite countertops, abundant cabinetry, and a bright casual dining room with built-in banquette seating. The living/dining room combination offers a picture window overlooking the backyard, a to-the-ceiling brick fireplace, and access to the large covered entertaining patio for ideal indoor/outdoor flow. A comfortable family room has newly carpeted floors and wide sliding glass doors to the yard. Three well-sized bedrooms are filled with natural light, and the primary suite is privately situated at the back of the home with a door to a paver stone patio and the yard. The backyard is immensely private and features a stretch of synthetic lawn and a lovely pergola-covered dining patio. And for even more outdoor living space, a gated concrete patio extends along the side of the home with a large storage shed at one end. Located just steps from Loyola Corners and with easy access to commute routes, lovely local parks, Rancho Shopping Center, and downtown Los Altos.
中文描述 登錄
登錄






