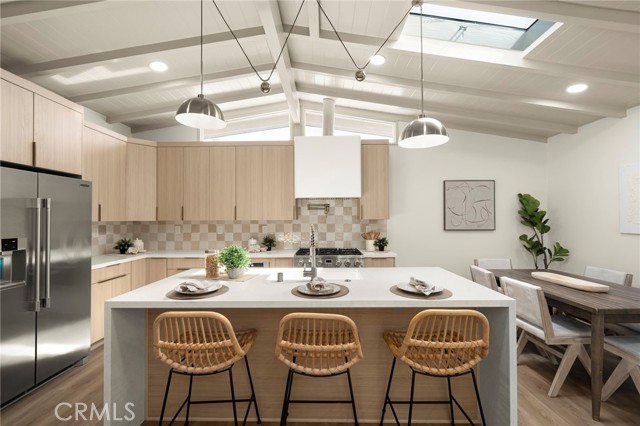獨立屋
1660平方英呎
(154平方米)
6204 平方英呎
(576平方米)
1955 年
無
1
7 停車位
所處郡縣: LA
面積單價:$807.23/sq.ft ($8,689 / 平方米)
家用電器:DW,MW,HOD,RF,TW
車位類型:DY,GAR
This home has been tastefully curated with an elevated Tuscany design from the exterior of the home through the interior. What was once three bedrooms is now a four bedroom with a large primary retreat that includes a custom walk-in closet and a dream come true shower. The second remodeled bathroom includes a shower and tub combo. The open kitchen has been fully remodeled including an island, soft closing drawers, soft closing cabinets, new appliances including a gas stove with six burners, a refrigerator, dishwasher and microwave. The kitchen opens up to the living room, family room and with a sliding door it’s a perfect indoor outdoor living design. The backyard boasts of options to enjoy new landscaping, pavement for a seating area, a beautiful awning, two driveways with abundant parking and a two car garage finished with drywall, recessed lighting, tankless water heater, washer, dryer connections and a new garage door. The home includes paid off solar, central air, furnace, new windows, new fence around the front of the home, new gates and as a corner lot a vast front yard with new landscaping that includes grass and olive trees. Every inch of this home has been designed to welcome you and your families memories for years to come.
中文描述 登錄
登錄






