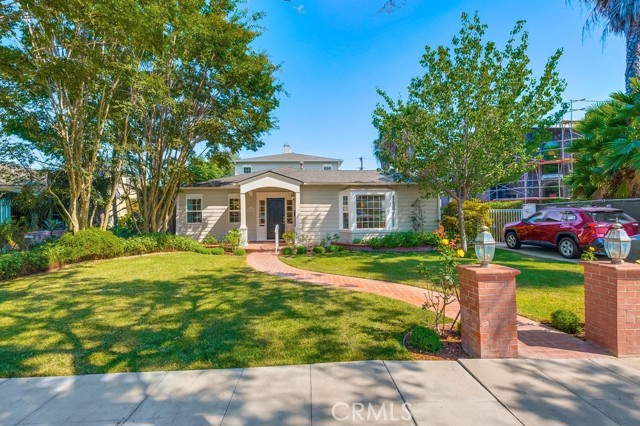獨立屋
3463平方英呎
(322平方米)
10340 平方英呎
(961平方米)
1937 年
無
1
8 停車位
所處郡縣: LA
建築風格: CB,TRD
面積單價:$498.12/sq.ft ($5,362 / 平方米)
家用電器:6BS,DW,DO,HOD,RF
車位類型:DY,DCON,GAR,FEG
This prominent Bixby Knolls Traditional home offers a unique opportunity in one of Long Beach's most desirable neighborhoods. As you enter the home you immediately appreciate the formal entry, light filled living room, and elegant Oak floors that flow throughout the property. The living room is highlighted by a wood burning fireplace, decorative crown moulding, beautiful hardwood floors, and a bay window seat. The kitchen features custom inset cabinets, a white Oak prep island with a maple butcher block top, a 48†Viking range with 6 burners, griddle, & double oven, walk-in pantry, and eat-at breakfast bar. The kitchen is functionally laid out and has open sight lines to the dining room and family room. The family room is highlighted by voluminous 12 foot ceilings, fireplace with ceramic tile details & white Oak mantle, custom built-in storage, and an expansive French door system that opens to the lush backyard. The lower level has a wonderful flow and consists of 3 spacious bedrooms and 2 bathrooms. The master bedroom and 5th bedroom/office are upstairs and offer a private retreat. The master bedroom has a vaulted ceiling, fireplace with stone surround, custom built-in cabinetry, a large walk-in closet, and French doors that open to a terrace that overlooks the yard. The ensuite master bathroom has an oversized dual sink vanity, a tiled shower with a reeded glass enclosure, Roman soaking bathtub, and a separate water closet. Off the master bedroom is an additional room that could be used as a bedroom, office, or nursery. The spacious yard has multiple areas for outdoor dining and entertaining, a full masonry outdoor fireplace, and large grass lawn surrounded by mature plantings & trees. This Bixby Knolls home exudes great taste and is located just steps from acclaimed Longfellow Elementary, Steel Craft, trendy breweries, restaurants & shopping. Come make this wonderful home yours for years to come!
中文描述 登錄
登錄






