獨立屋
1764平方英呎
(164平方米)
4368 平方英呎
(406平方米)
1955 年
無
One
3 停車位
2019年01月31日
已上市 2278 天
所處郡縣: Los Angeles
面積單價:$294.22/sq.ft ($3,167 / 平方米)
家用電器:Dishwasher,Gas Range,Microwave,Refrigerator
車位類型:Driveway - Concrete,Garage - Front Entry,Off Street
所屬高中:
- 城市:Long Beach
- 房屋中位數:$41萬
所屬初中:
- 城市:Long Beach
- 房屋中位數:$85萬
Beautifully remodeled home with a modern open floor plan, a spacious living room and a HUGE den with a soaring beamed ceiling, a cozy brick fireplace and sliding glass doors to the backyard. At 1764 sq. ft, there is lots and lots of room for the whole family! The kitchen has stainless appliances, gorgeous granite countertops, custom cabinets and tons of storage space. The adjacent dining area can be configured many ways and is open to the den making entertaining and hanging out easy and fun. There is a one-of-a-kind oversized master suite which has room for a sitting area, office or nursery and has a large en-suite bath. Extensive remodeling in 2013 included a new roof, new kitchen, new bathrooms and gorgeous espresso laminate floors. Recent upgrades include new windows, a new 200 amp electrical panel, drought resistant landscaping, a new sliding glass patio door, new ceiling fans and a radiant barrier in the attic which keeps the home cool in the summer and warm in the winter. Sunny, cheerful and peaceful, there is always a nice breeze throughout. Even better, the lot backs up to a lovely nursery, so you have no neighbors behind! Located in a prime Westside location with easy access to the 710 and 405, you couldn’t be better situated for commuting or heading downtown for shopping, recreation, and entertainment.
中文描述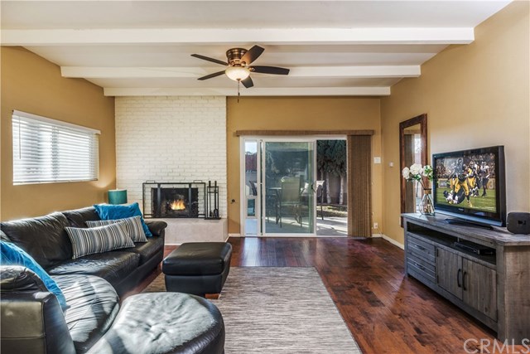
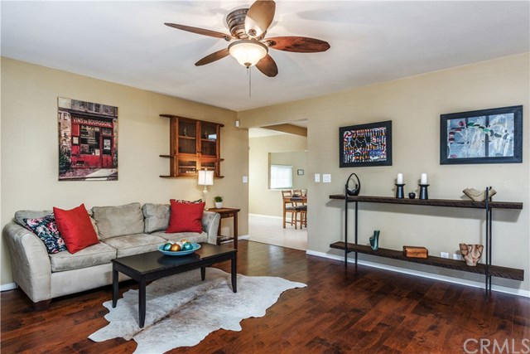
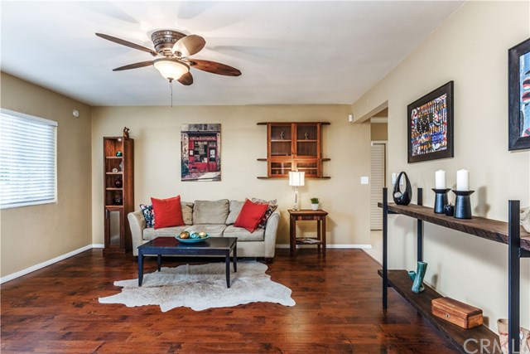
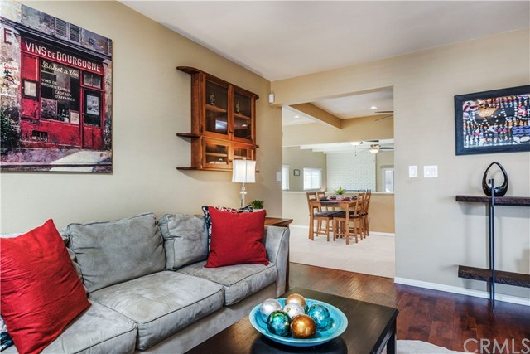
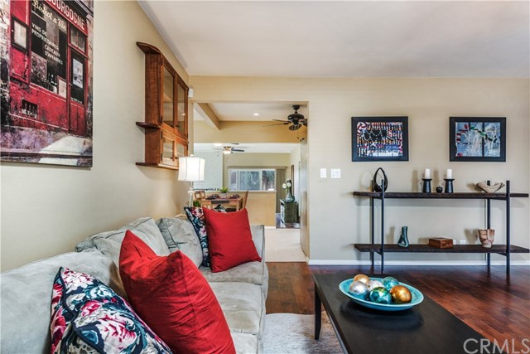
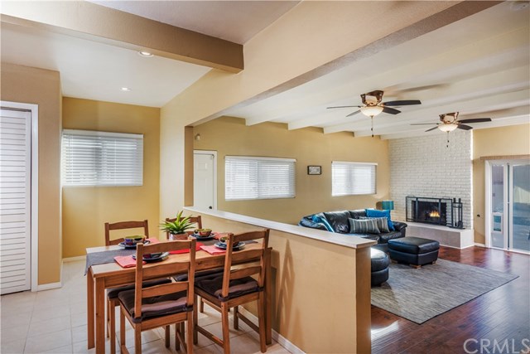
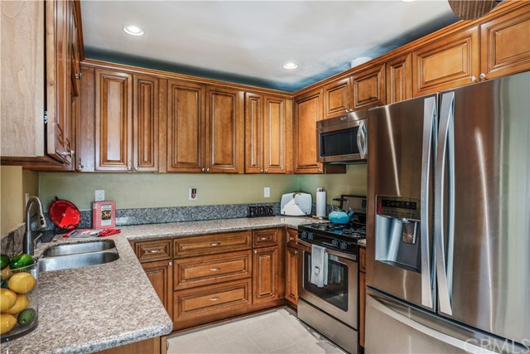
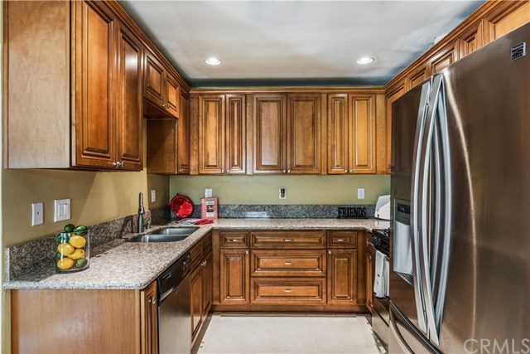
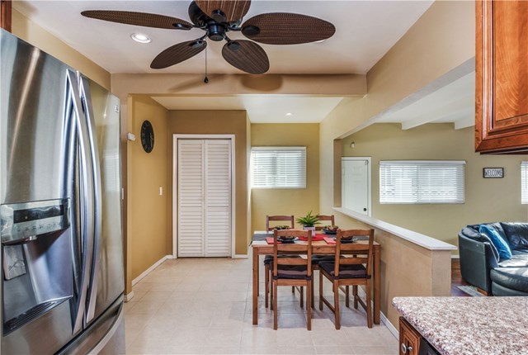
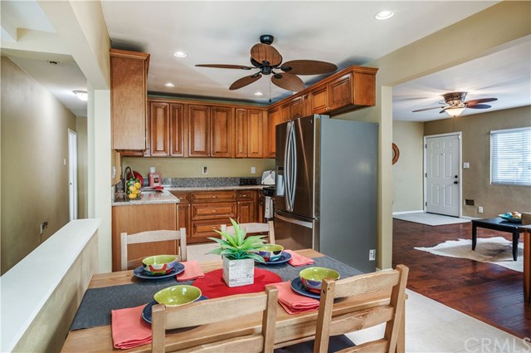
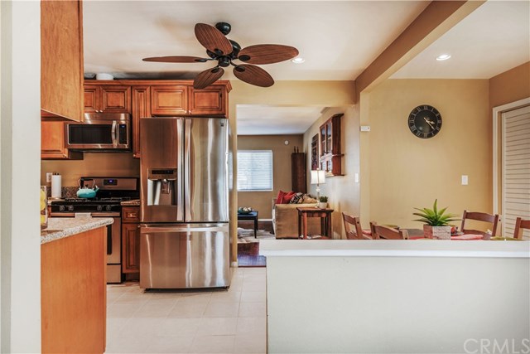
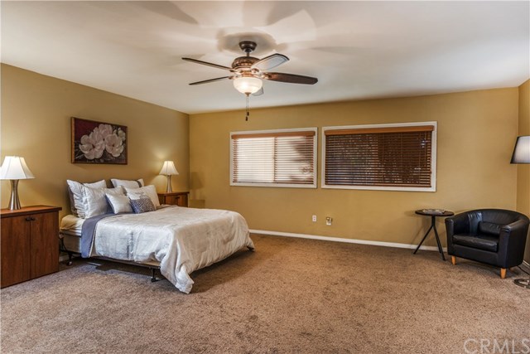
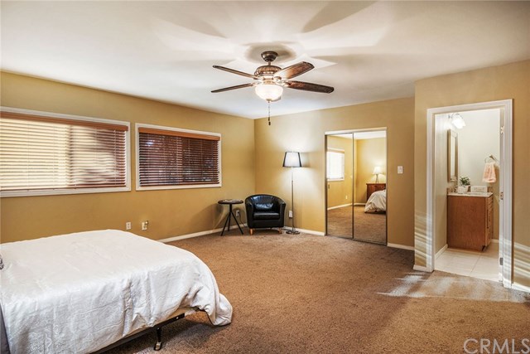
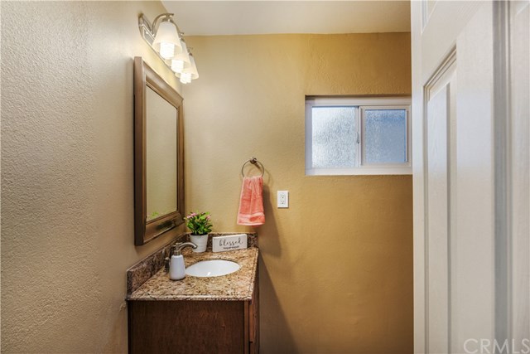
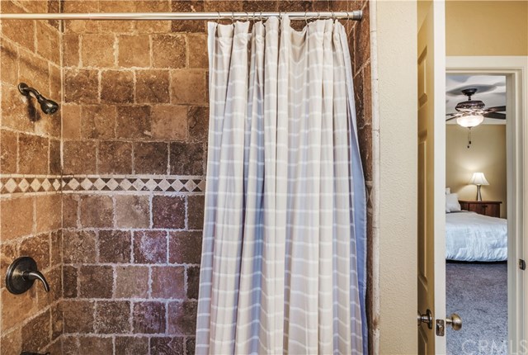
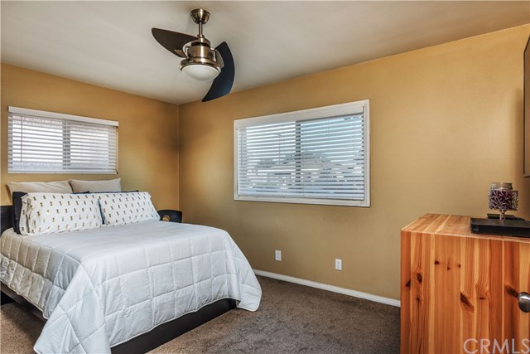
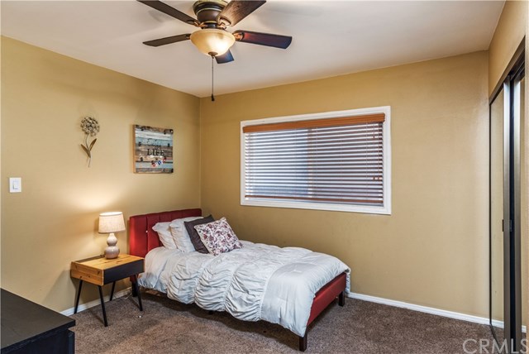
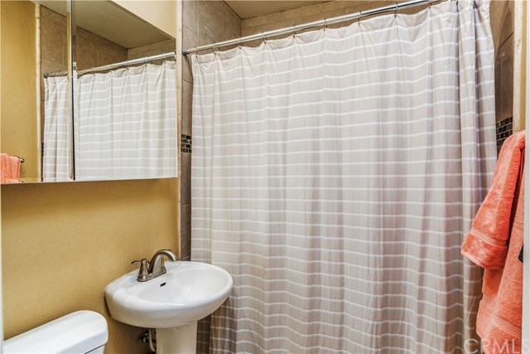
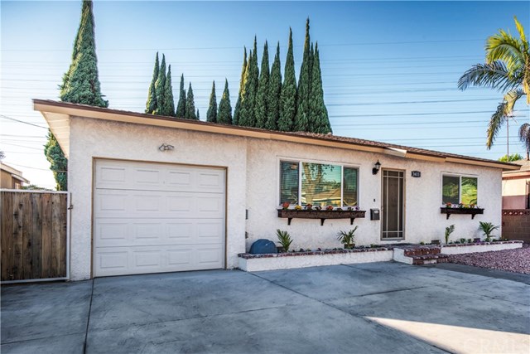
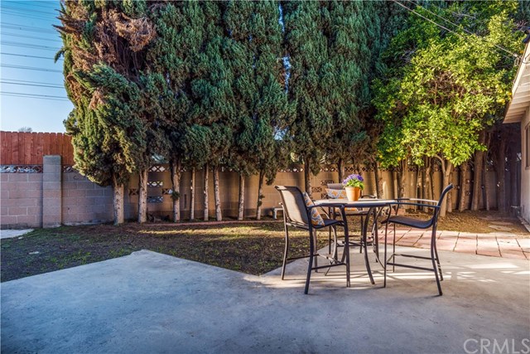


 登錄
登錄





