獨立屋
4020平方英呎
(373平方米)
37162 平方英呎
(3,452平方米)
1987 年
無
1
13 停車位
2025年01月31日
已上市 70 天
所處郡縣: SB
面積單價:$373.13/sq.ft ($4,016 / 平方米)
家用電器:DW,MW,RF
Embrace the beauty of unobstructed, panoramic views of the San Bernardino and San Gorgonio mountains outlining the Inland Empire. The community of Loma Linda is one of five ‘Blue Zones’ in the world (the only one in all of the Americas) where people live exceptionally long lives due to lifestyle. “To Make Man Wholeâ€. Home of the renown Loma Linda University Medical Center (since 1905) Children's Hospital and University, Drayson Center, Loma Linda Lopers (48 years strong), multiple cycling trails, the community’s history of rich social interactions, healthy diet, low stress, access to physical activity and low disease incidence are features unique to this beautiful city. You now have a magical opportunity to own this custom-built home occupied by only one family. Ascend the sweeping private driveway past the lower-level gate to a spacious upper level. The views begin! Constructed with red brick, tile roofing and enclosed soffits, the construction has stood the test of time. The west bank is lushly landscaped with a cascading waterfall feature. Solid wooden double doors lead into a spacious entryway where understated elegance prevails. The formal living area features a recessed ceiling and lighting and adjoins with formal dining room, both displays northerly views. The kitchen is poised between the formal areas and the family room with a dining area. A walk-in pantry and wet bar are just beyond. The wide halls, many lined with storage closets lead to four bedrooms-one primary suite, a secondary suite and two individual bedrooms. A common bath and quarter bath are available for guest. A fifth bedroom is converted/featured as an office with rich, classic built-in cabinets and desk, a sliding glass door and window with views of the backyard and pool. The primary suite adjoins a well-appointed bath with tub and separate shower. The walk-in closet is adorned with built-in cabinets/drawers and a separate closet has mirrored wardrobe doors. A pulldown attic ladder leads to a finished attic space (approx. 460 sf) with cabinets, desk and bookcases. Lighting and skylights keep it bright. The backyard features a pool and spa with all new equipment. This is a sanctuary. Enjoy the privacy. Watch the hawks soar. Relax. You’re home.
中文描述
選擇基本情況, 幫您快速計算房貸
除了房屋基本信息以外,CCHP.COM還可以為您提供該房屋的學區資訊,周邊生活資訊,歷史成交記錄,以及計算貸款每月還款額等功能。 建議您在CCHP.COM右上角點擊註冊,成功註冊後您可以根據您的搜房標準,設置“同類型新房上市郵件即刻提醒“業務,及時獲得您所關注房屋的第一手資訊。 这套房子(地址:11710 Pecan Way Loma Linda, CA 92354)是否是您想要的?是否想要預約看房?如果需要,請聯繫我們,讓我們專精該區域的地產經紀人幫助您輕鬆找到您心儀的房子。
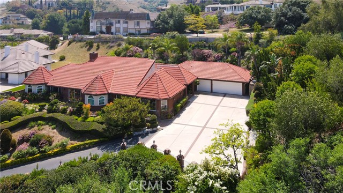
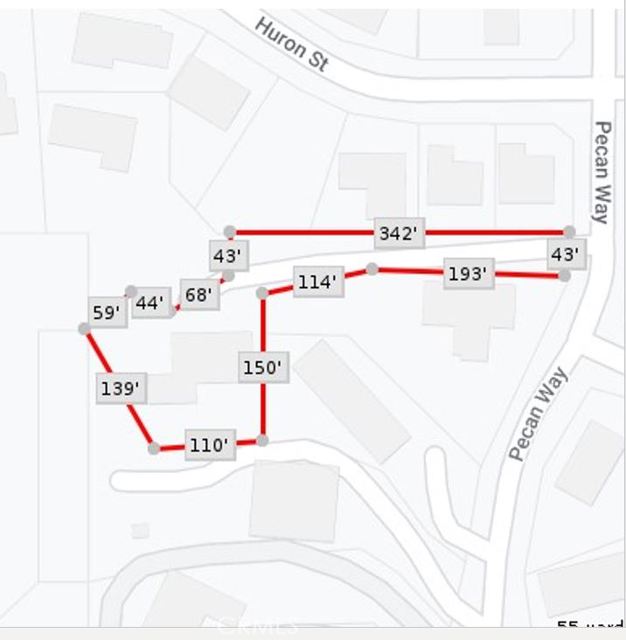
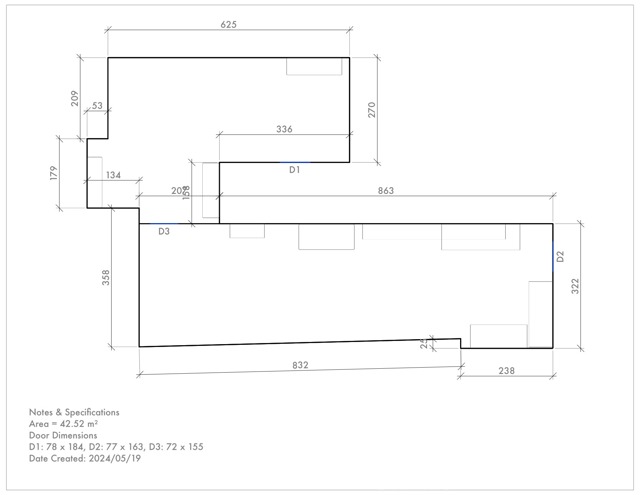
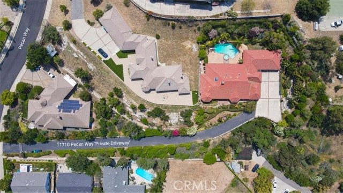
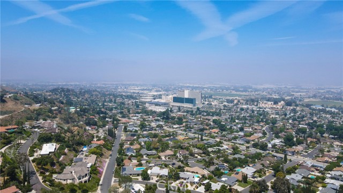
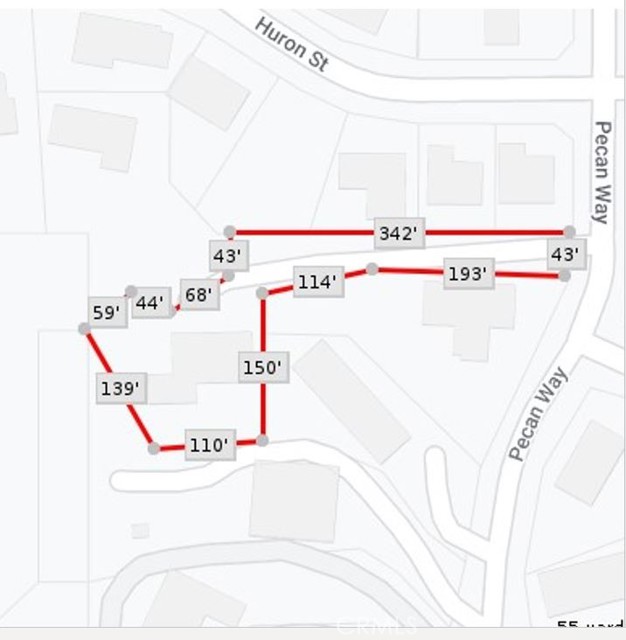
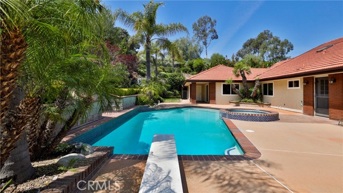
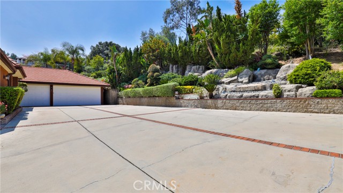
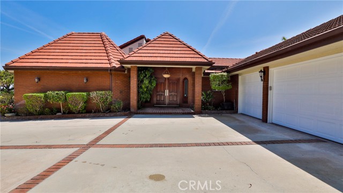
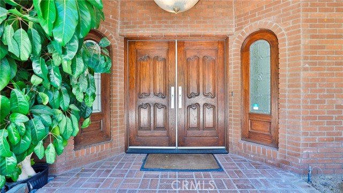
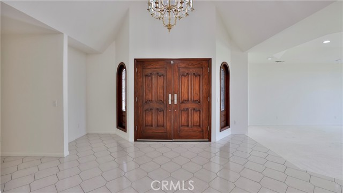
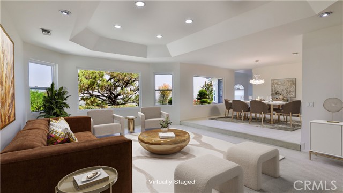
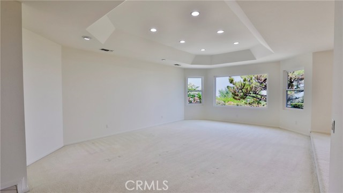
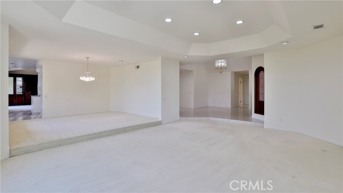
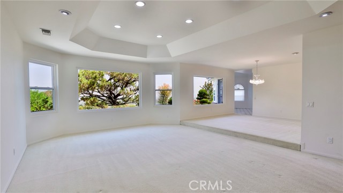
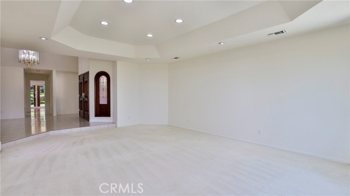
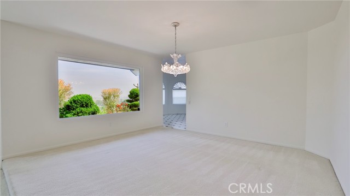
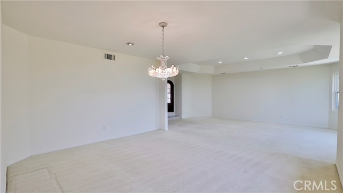
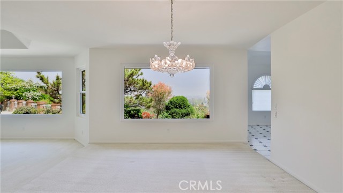
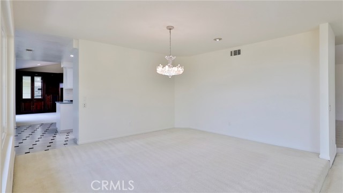
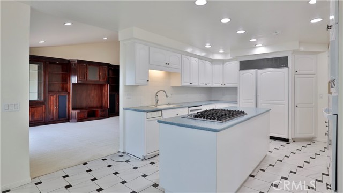
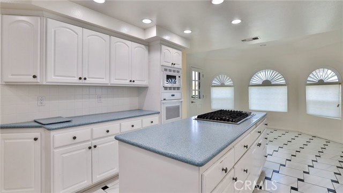
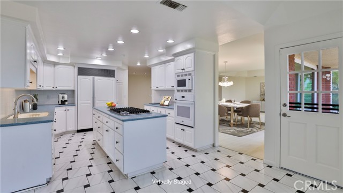
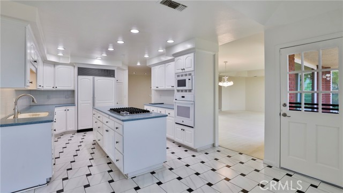
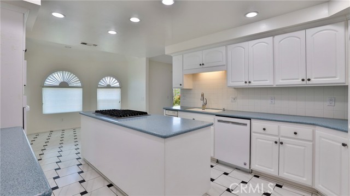
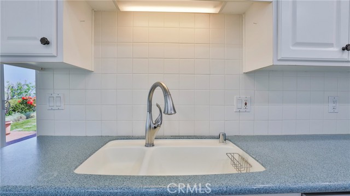
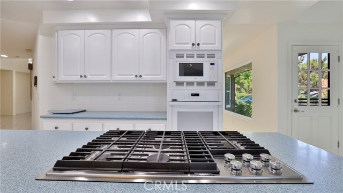
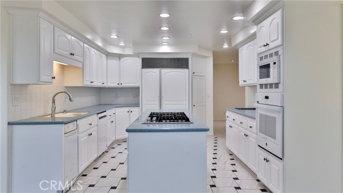
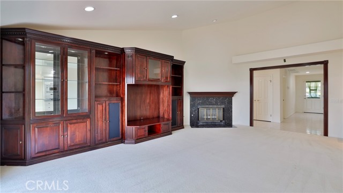
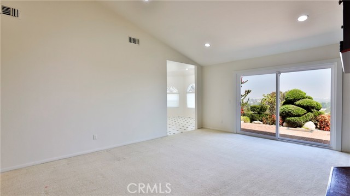
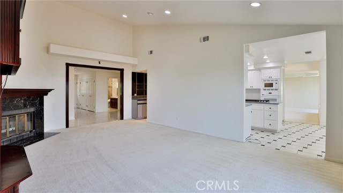
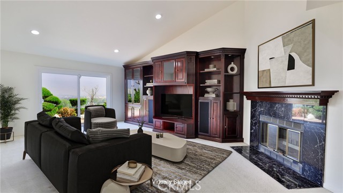
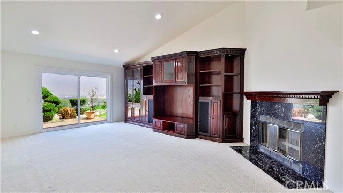
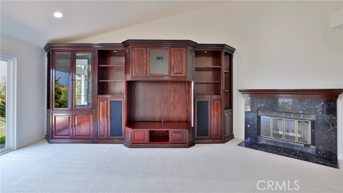
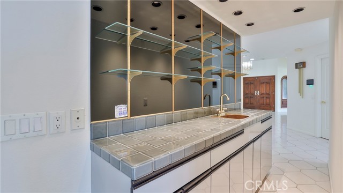
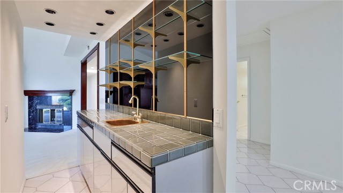
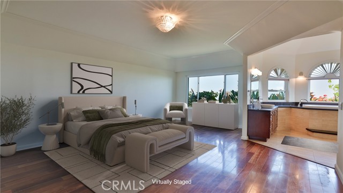
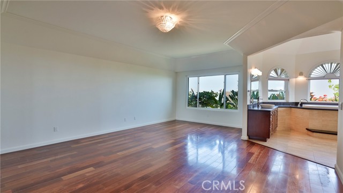
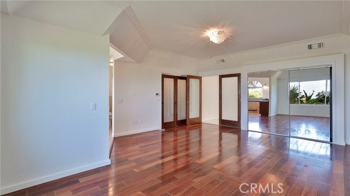
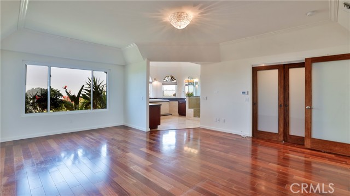
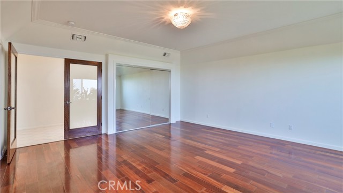
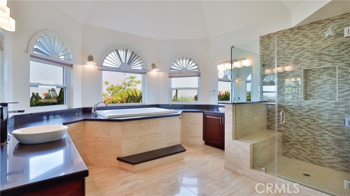
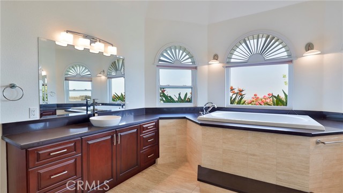
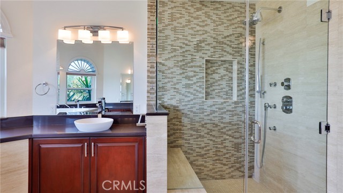
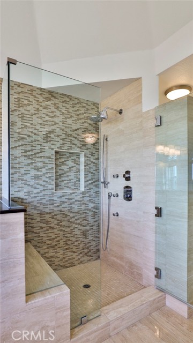
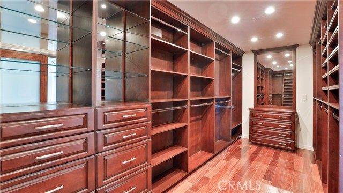
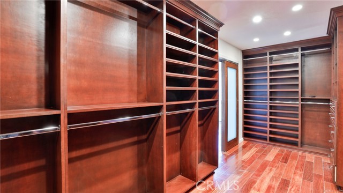
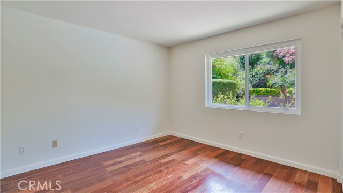
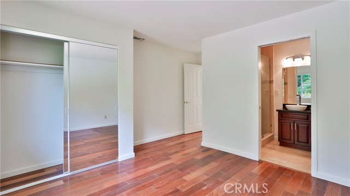
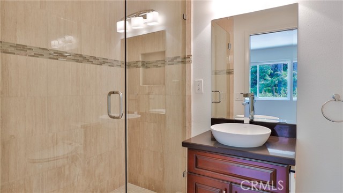
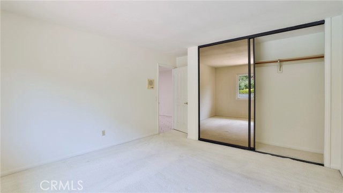
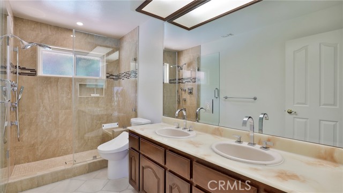
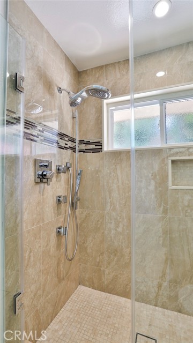
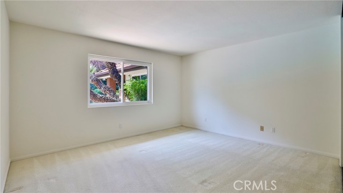
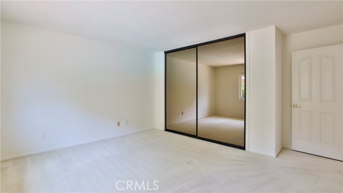
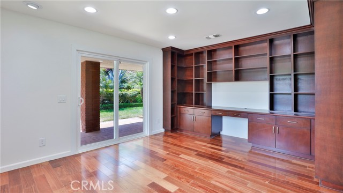
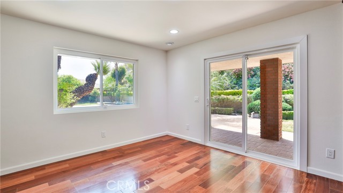
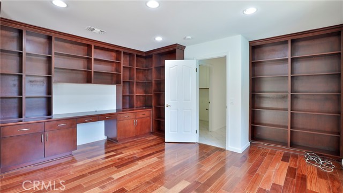
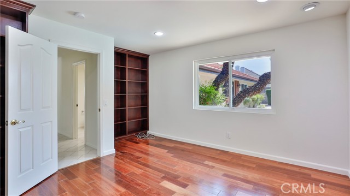
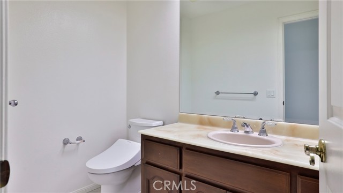
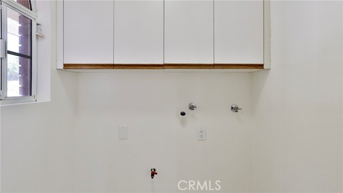
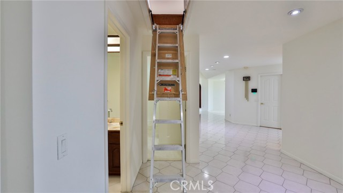
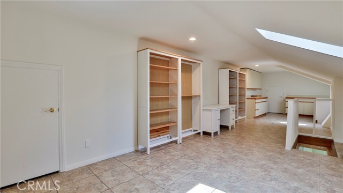
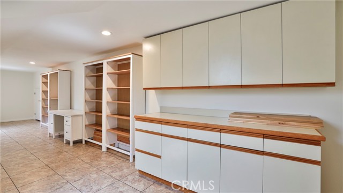
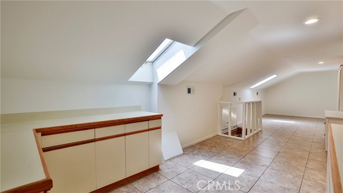
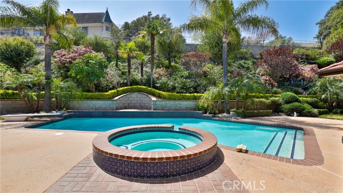
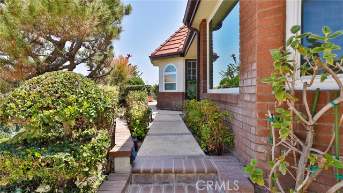
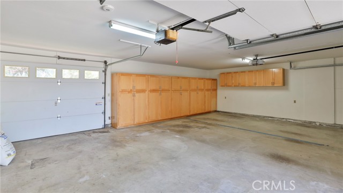
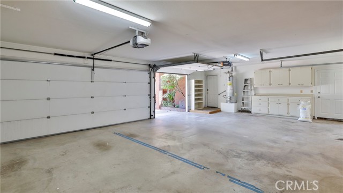
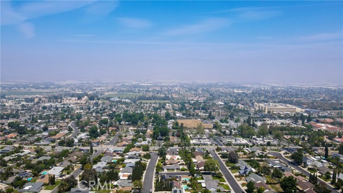
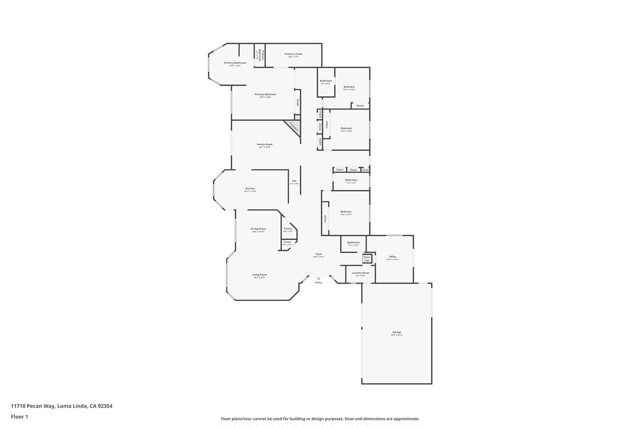
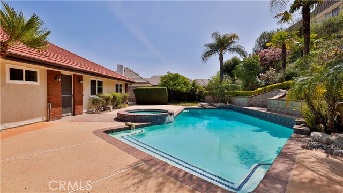
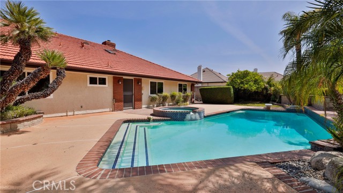

 登錄
登錄





