獨立屋
2537平方英呎
(236平方米)
8807 平方英呎
(818平方米)
2004 年
$95/月
2 停車位
2024年10月03日
已上市 95 天
所處郡縣: ALA
建築風格: CRF
面積單價:$670.04/sq.ft ($7,212 / 平方米)
家用電器:GWH
車位類型:GAR,GDO
Welcome to your dream home! This beautifully designed property features a spacious open floor plan, perfect for modern living. The inviting family room boasts built-in speakers, a cozy fireplace, and exquisite oversized tiled flooring that seamlessly connects to the updated gourmet kitchen. Enjoy cooking in style with Corian countertops, a stunning custom backsplash, new cabinetry, a breakfast bar, an eating nook, and a convenient walk-in pantry. This home offers one bedroom and a full bath conveniently located on the main floor, along with separate formal living and dining rooms, each enhanced with custom paint. Enjoy year-round comfort with dual-zone heating and air conditioning. The luxurious master suite is a true retreat, complete with a generous walk-in closet. An upstairs laundry room with a sink adds to the home's practicality, while ceiling fans in nearly every room ensure comfort throughout. Step outside to discover your backyard oasis featuring a spacious patio, a beautiful flagstone fireplace, a lush lawn area, a dog run, and thriving fruit trees—perfect for entertaining or relaxing. Plus, you’re just a short walk from the neighborhood park! Home has solar panels and EV charger! 3D Tour: https://youriguide.com/5880_welch_ln_livermore_ca
中文描述
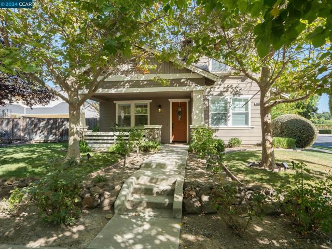

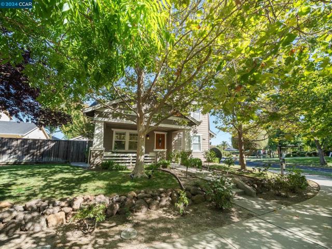
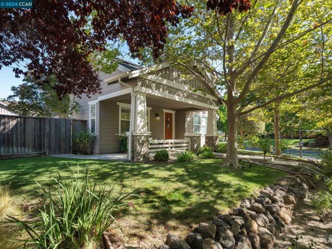
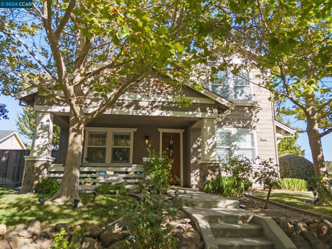
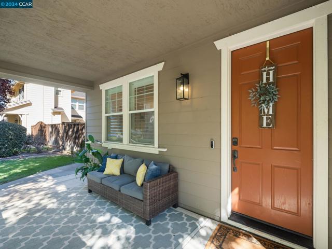

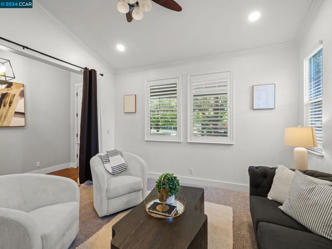

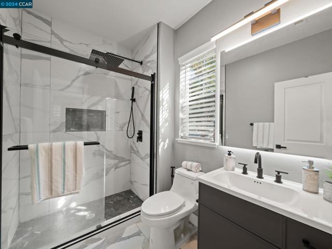
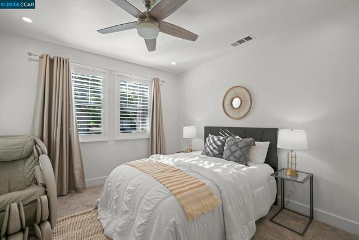


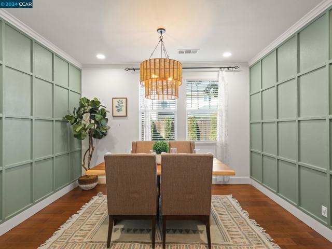

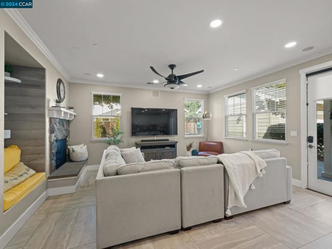

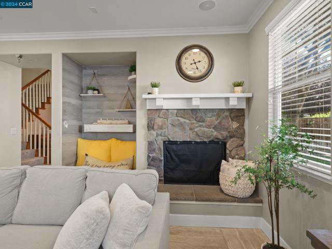
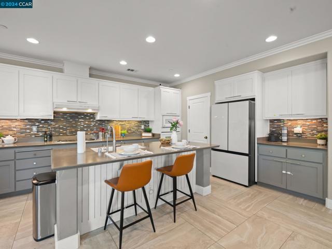

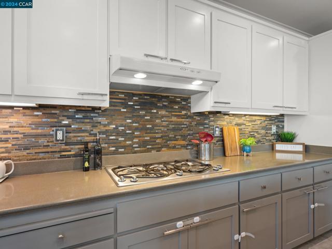
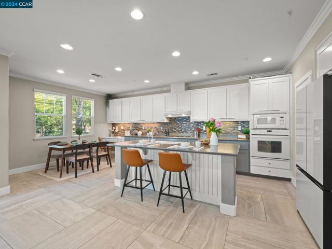
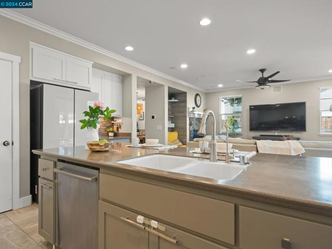
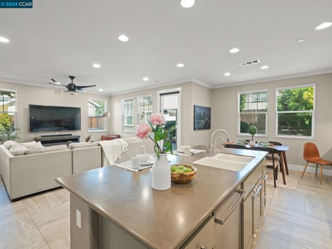
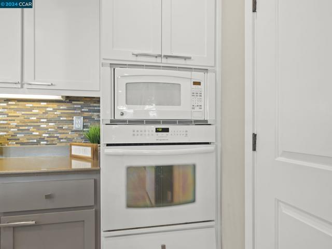
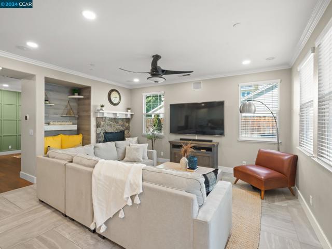
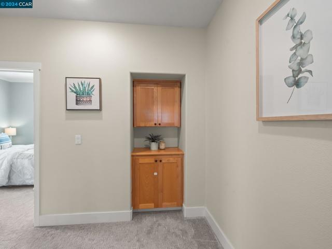
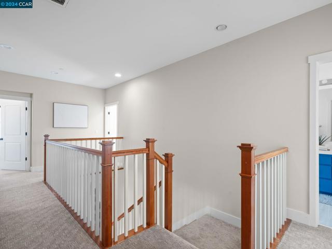



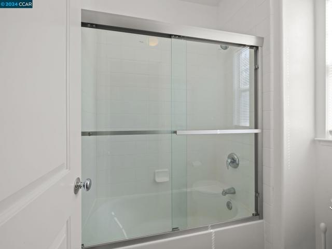

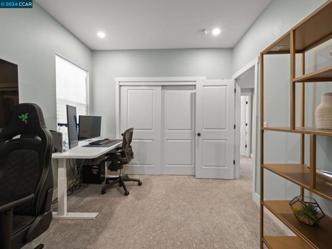
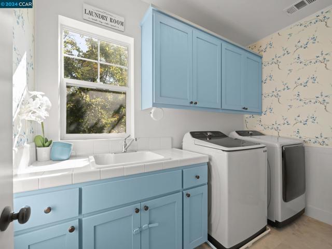

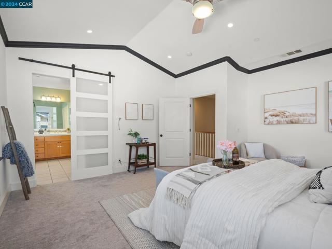
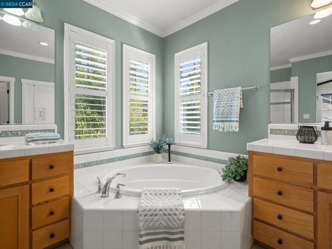
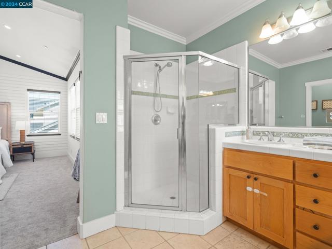
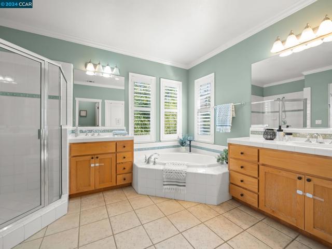
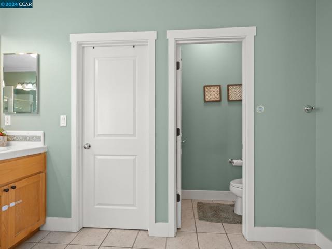
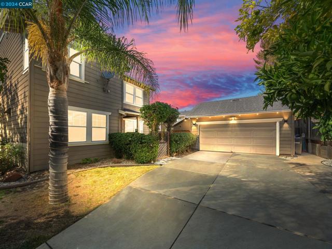
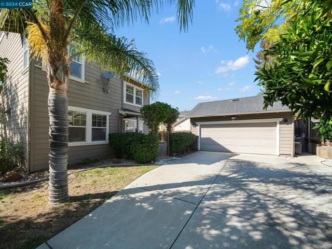
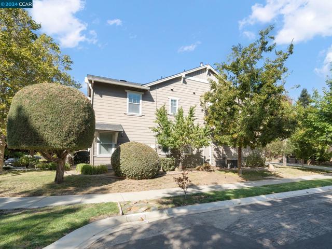

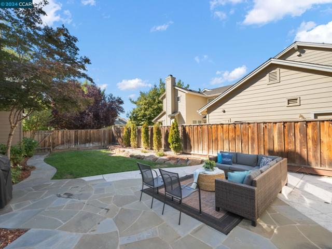
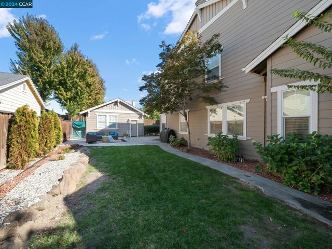
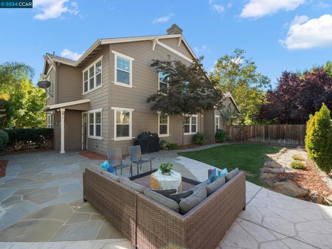
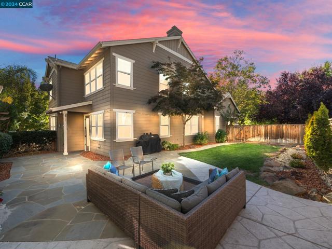
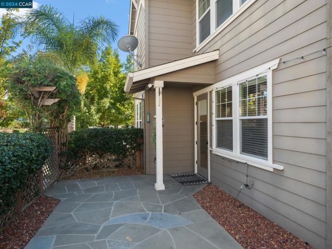


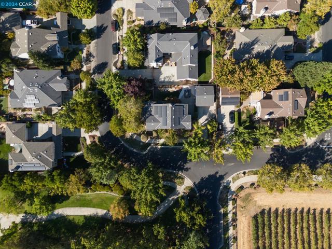

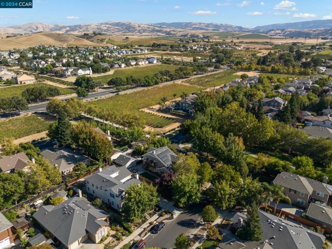
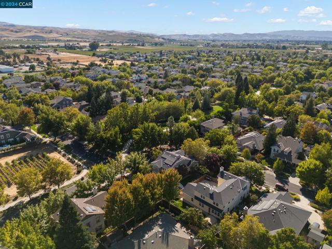
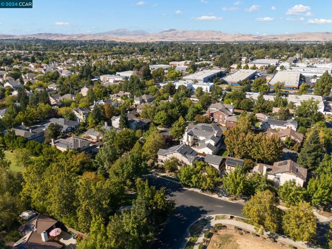
 登錄
登錄





