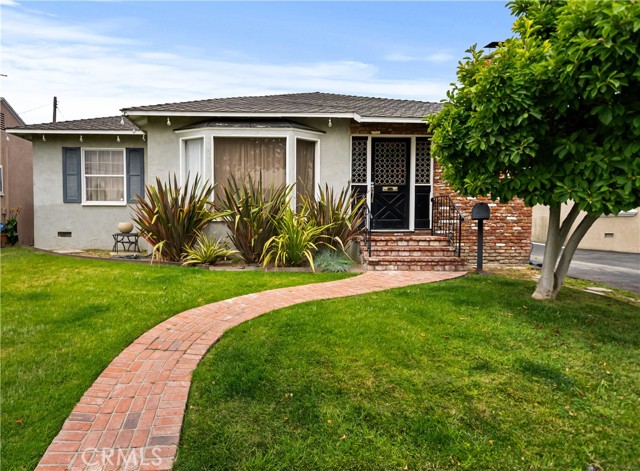獨立屋
1574平方英呎
(146平方米)
6624 平方英呎
(615平方米)
1950 年
無
1
2 停車位
所處郡縣: LA
建築風格: COT
面積單價:$578.14/sq.ft ($6,223 / 平方米)
家用電器:DW,GR,HEWH,IHW,RF,TW
車位類型:DY,DASP,GDO,SHAR
所屬高中:
- 城市:Lakewood
所屬初中:
- 城市:Long Beach
所屬小學:
- 城市:Lakewood
Lakewood – Entry doors adorned with vibrant rondel glass set the tone for this thoughtfully curated home that blends modern upgrades and function while preserving the original character. Original wood floors flow seamlessly throughout nearly the entire home, infusing a warm aesthetic into each space. The hub of the home is a centrally positioned dining room, overlooking the inviting pool and serving as a gathering point for the adjoining living areas. The adjacent galley-style kitchen boasts ample original cabinetry, dual sinks, upgraded appliances, and a convenient laundry niche. Completing the living areas is a large living room anchored by a stately fireplace with red brick hearth. Down the central hall, a common bathroom caters to both the secondary bedrooms and pool area, featuring two distinct installations: a traditional shower and tub alongside a separate tiled shower enclosure, cleverly serving as both the "pool bathroom" and a traditional secondary bathroom without compromise. The primary suite is an exceptional space with its vaulted ceiling adorned with exposed beams and tongue-and-groove detailing. A remodeled ensuite bathroom and dual French doors opening onto the deck overlooking the pool complete this retreat. Outside, an expansive Trex deck elegantly descends to the inground pool, seamlessly integrating outdoor living with the interior spaces. A driveway spanning the length of the property leads to the two-car garage, tucked behind a custom swing gate, offering privacy and security for the rear yard. This is a unique opportunity to own this home with paid-off solar, a sparkling pool, two-car garage, and a timeless aesthetic in one of the most desirable areas of Lakewood.
中文描述

 登錄
登錄






