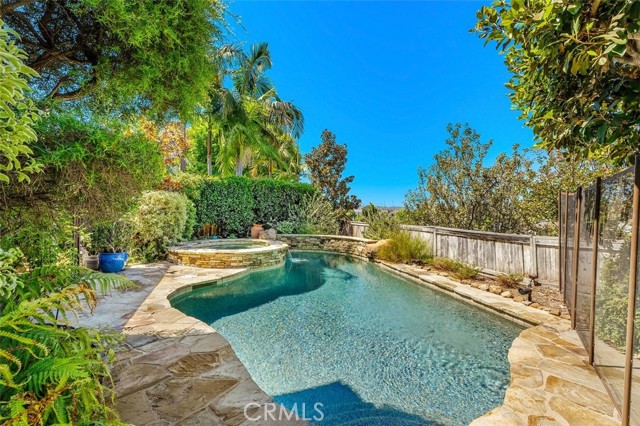獨立屋
1904平方英呎
(177平方米)
9100 平方英呎
(845平方米)
1977 年
無
2
4 停車位
所處郡縣: OR
建築風格: TRD
面積單價:$682.77/sq.ft ($7,349 / 平方米)
家用電器:BIR,DW,MW
車位類型:GA,DY,GAR
Welcome to the landscape designer's panoramic view home! You know the one: 4-bedrooms, an extra-large lot, at the end of a cul-de-sac, highlighted by a sparkling pool, spa, rock river, and outdoor fireplace, with flagstone and fully mature vegetation adorning it. As you enter through the custom Dutch door, the floor plan opens up with soaring ceilings, dual pane windows, and recessed lighting throughout. The updated kitchen includes French country cabinets, solid-surface counters, stainless-steel appliances, and views out to the lush backyard. The downstairs floor plan is completed by a separate family room, dining room, and updated powder room. Upstairs, the primary bedroom's ensuite bathroom has dual-vanity sinks with new hardware, new mirrors and lighting, and a walk-in shower with new shower door. The upstairs also includes three more generously-sized bedrooms and a second full bathroom with details like custom lighting and shiplap walls. This home has been lovingly cared for from the long-lasting aluminum patio cover to the PEX piping throughout. And if you get tired of your panoramic view or heated pool, explore your Woodleaf neighborhood, one of the most walkable areas in Orange County, a stone's throw from Mountain View Park and its tennis courts, basketball court, and tot lot, or take a quick walk to all of the many restaurants and stores nearby. 15 minutes to John Wayne Airport and 20 minutes to the beach, your oasis is conveniently and centrally located. Don't miss a chance at your slice of paradise before it's lost.
中文描述 登錄
登錄






