獨立屋
3254平方英呎
(302平方米)
5227 平方英呎
(486平方米)
2018 年
$229/月
2
3 停車位
2025年01月14日
已上市 104 天
所處郡縣: RI
建築風格: CNT
面積單價:$211.43/sq.ft ($2,276 / 平方米)
家用電器:CO,DW,DO,ESA,ESWH,GO,GS,MW,TW
車位類型:GA,DY,DCON,GAR,GDO
Located in the gated hillside community of Westridge, a high point in Canyon Hills in the Starling neighborhood. This beautifully upgraded 3,254-square-foot home features an open-concept with 4 bedrooms and a spacious loft. Largest floor plan in the community. First floor includes 1 bedroom, bathroom with a shower, and a versatile bonus room/office all which can function as a separate suite. The home offers a 3-car garage with garage door windows and a side door. Keyless front entry with automatic door lock. Gourmet kitchen with granite counter tops, six inch granite splash complemented by a full height stainless steel subway tile backsplash and a large island for style and functionality. Upgraded cabinetry with matching window shutter and a walk in storage pantry. GE stainless steel matching appliances with dual ovens. USB outlet for charging devices. Dual 8 foot sliding glass doors that provide easy access to the outdoor patio with stucco walls creating a seamless indoor-outdoor flow. The patio ceiling is part of the house structure finished with roof tiles. Completed drought-tolerant backyard with artificial turf, framed by a cement planter. Builder installed BBQ gas line. Interior amenities include an elegant owner’s suite with dual walk in closets, two separate vanities with full size mirrors and a large soaking tub, upgraded cabinetry with matching window shutter. Laundry room upstairs. All 4 bedrooms, loft and bonus room/office are pre-wired with ceiling lights. Custom whole house split shutters with matching cabinetry. Recessed lights throughout the entire home. The entryway and kitchen both have tile flooring. Upgraded vinyl plank flooring and gray carpet. Energy efficient programmable dual thermostats upstairs and downstairs, dual pane spectrally selective low e-tempered vinyl windows. Builder Living Smart package that increases energy-efficiency and saves water. Tankless water heater. 2 custom installed Quiet Cool fan ventilation cooling systems, 1 in the owner’s suite, work by pulling cool, outdoor fresh air into the home. Ceiling fire sprinkler system. Entry light switches are programmable to switch on and off at a chosen time if desired. Walking distance to resort styled two-acre Summit Park featuring a beach-entry pool, spa, outdoor tower showers, restrooms, tot-lot, picnic tables, BBQs, fire pit and lighted basketball court. Dog park for the community pets with two fenced in areas. Next to Railroad Canyon Road and Canyon Hills Marketplace.
中文描述
選擇基本情況, 幫您快速計算房貸
除了房屋基本信息以外,CCHP.COM還可以為您提供該房屋的學區資訊,周邊生活資訊,歷史成交記錄,以及計算貸款每月還款額等功能。 建議您在CCHP.COM右上角點擊註冊,成功註冊後您可以根據您的搜房標準,設置“同類型新房上市郵件即刻提醒“業務,及時獲得您所關注房屋的第一手資訊。 这套房子(地址:24445 Paxton Lane Lake Elsinore, CA 92532)是否是您想要的?是否想要預約看房?如果需要,請聯繫我們,讓我們專精該區域的地產經紀人幫助您輕鬆找到您心儀的房子。
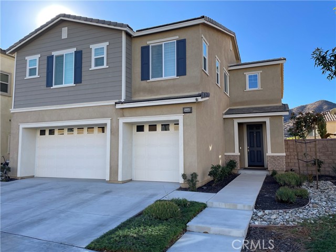
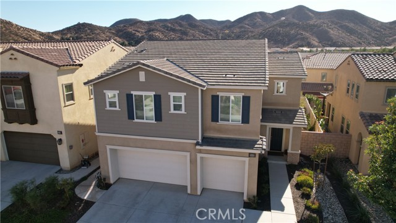
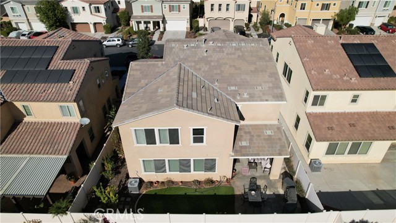
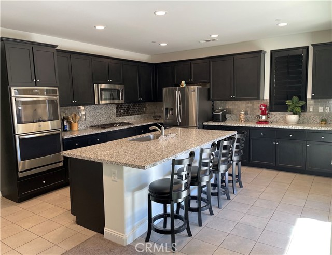
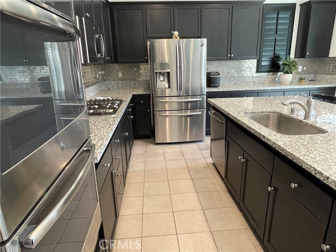
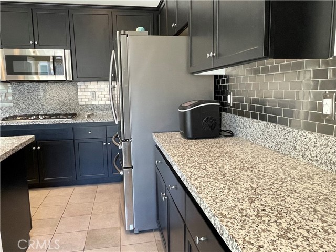
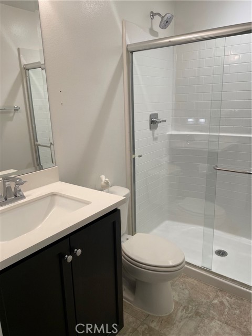
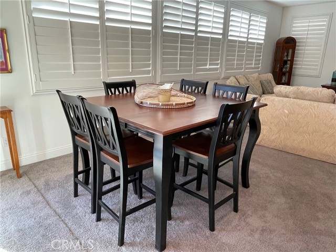
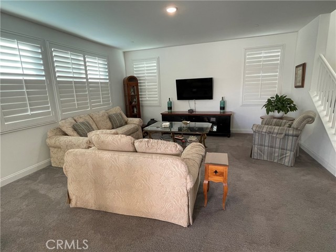
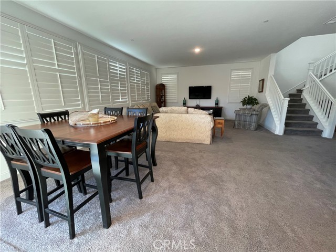
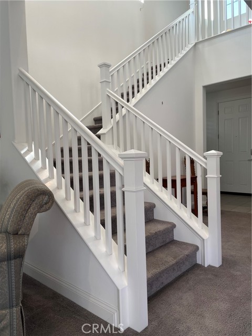
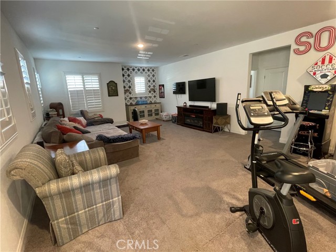
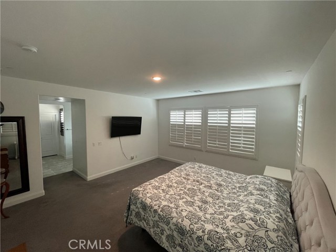
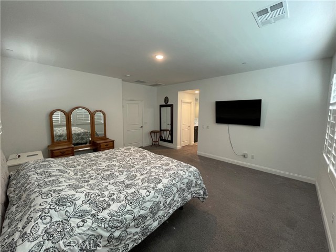
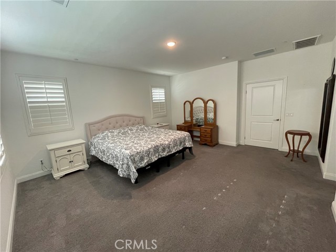
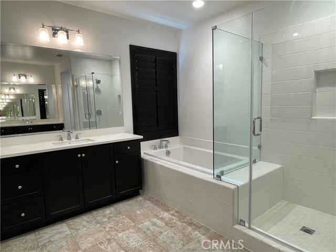
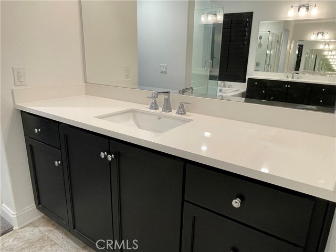
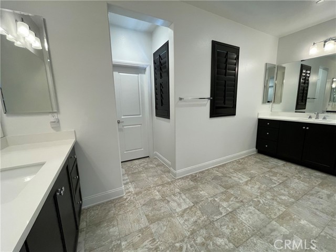
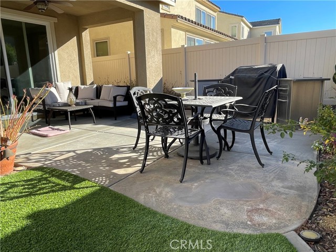
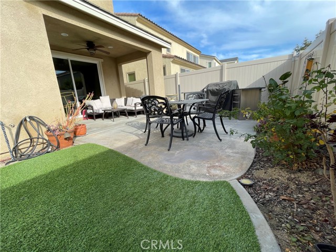
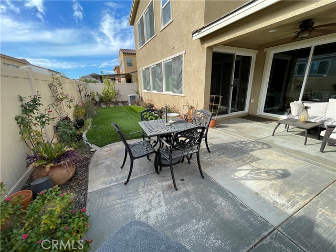
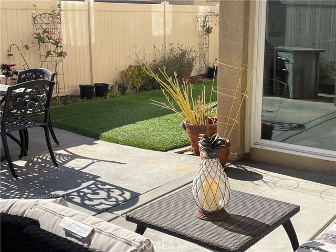
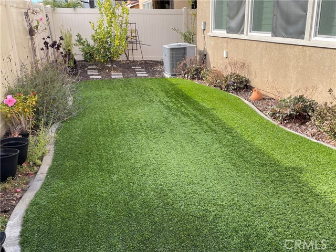
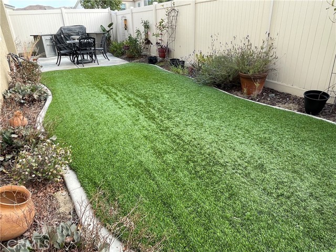
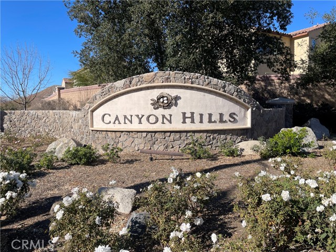
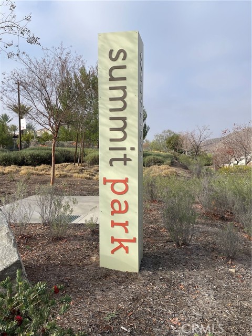
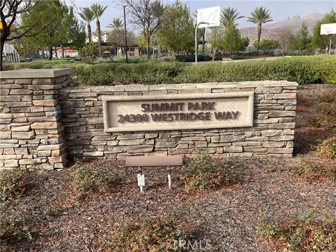
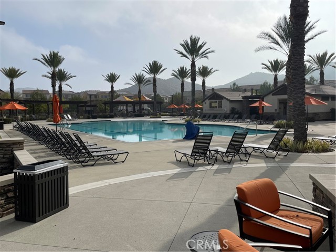
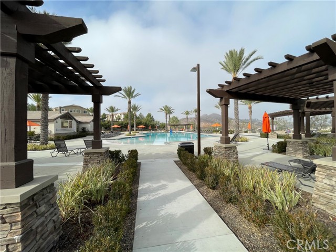
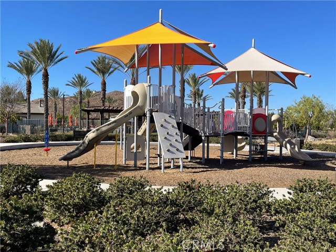
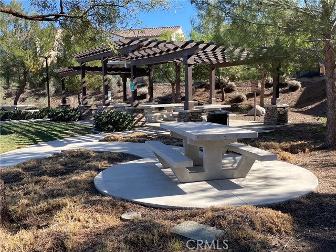
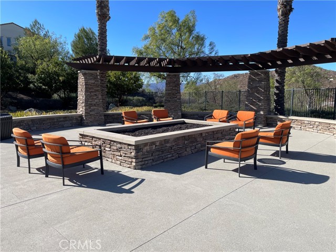
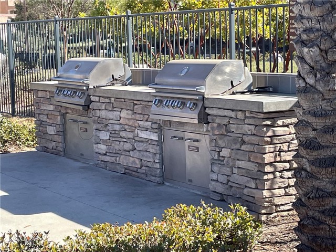
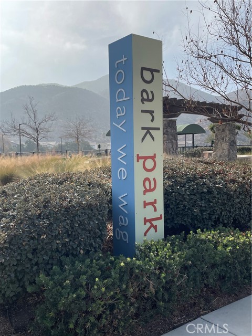
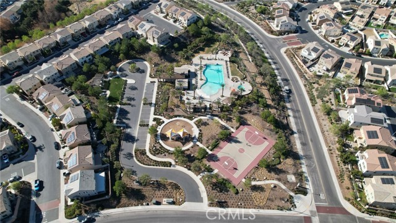
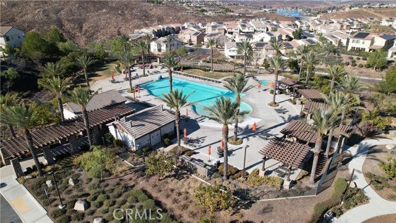
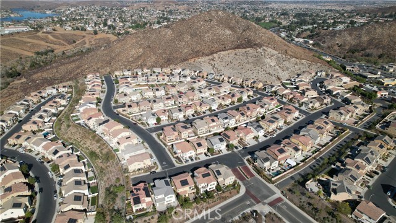
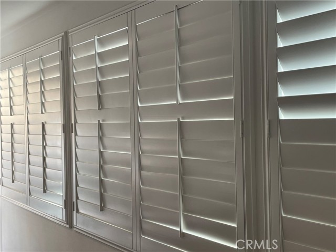
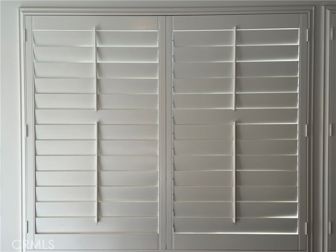
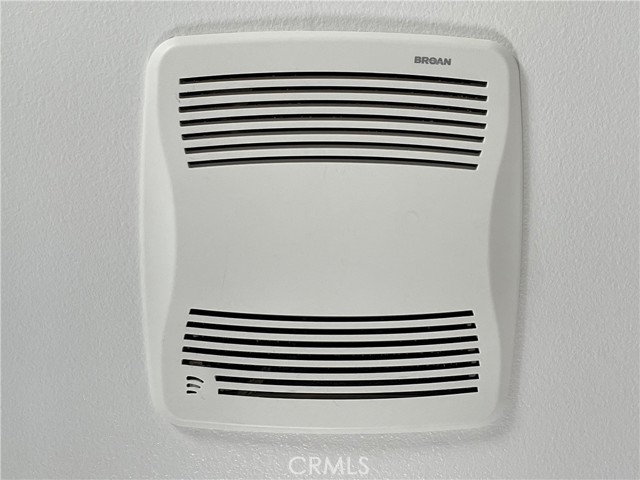
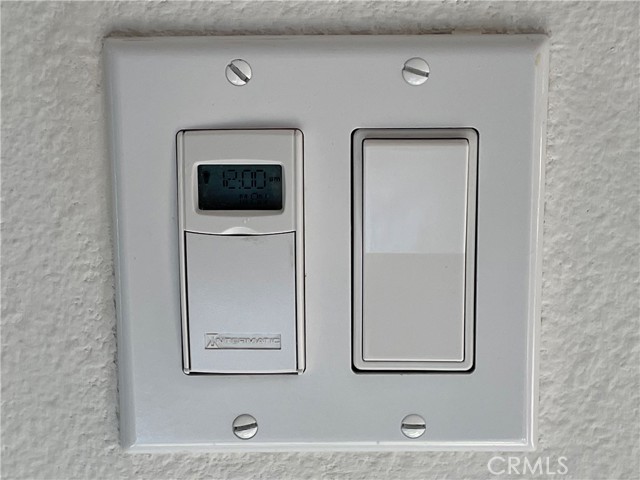
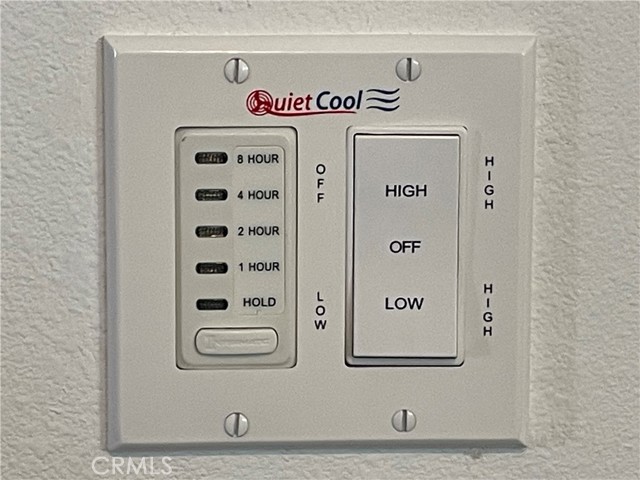
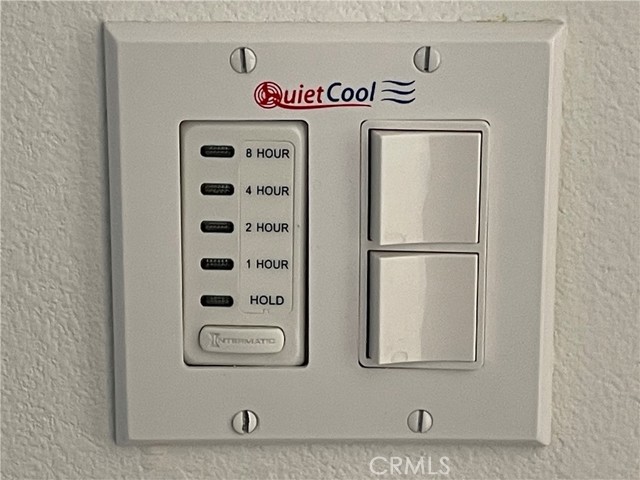
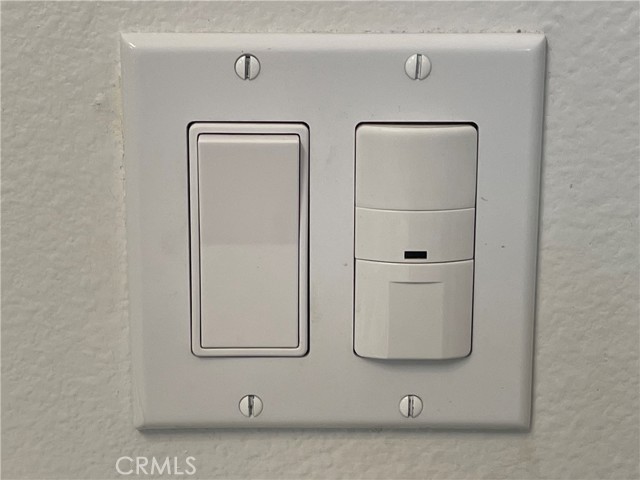

 登錄
登錄





