獨立屋
4380平方英呎
(407平方米)
8340 平方英呎
(775平方米)
1985 年
$240/月
3
8 停車位
2025年04月01日
已上市 26 天
所處郡縣: SB
面積單價:$797.95/sq.ft ($8,589 / 平方米)
家用電器:DW,GO,GR,GWH,RF,VEF,WHU,WLR
車位類型:DY,DCON,GAR
Sited lakeside on exclusive Lake Arrowhead, this 4,380-square-foot mountain retreat combines contemporary design with natural materials. The 4-bed, 5-bath residence was masterfully remodeled and thoughtfully designed in 2025. Passing through the white oak and glass front doors, the main living space features soaring wood beam ceilings, floor-to-ceiling stone fireplace and a wall of windows showcasing sparkling lake views. The fireplace is flanked by a custom walnut built-in, providing storage for firewood and treasured objects. An expansive eat-in kitchen features integrated appliances and built-in storage. A massive T-shaped, Taj Mahal marble-topped island is grounded by richly grained walnut. Custom cabinetry envelops the kitchen, combining fluted glass cabinets with walnut open shelving. The kitchen’s showpiece, however, is the brand new La Cornue range, a French luxury used by Michelin-starred chefs, built to last a lifetime. An open dining space extends from the kitchen, bathed in natural light from a large picture window and a sliding glass door that leads to a deck overlooking the lake. For more intimate gatherings, step up to the den overlooking the living room. Enjoy the custom wet-bar, or curl up by the wood-burning fireplace. This space opens onto a secluded backyard complete with a hot tub. Rounding out the main level is an inviting guest bedroom, and bath detailed with Zia tile and lights from In Common With. The curved staircase, illuminated by a sculptural Ravenhill Studio chandelier leads to two retreats connected by a floating walkway. The first suite boasts vaulted ceilings, a custom walnut bed and a natural stone fireplace. The adjoining dressing room and ensuite bathroom foster a restorative atmosphere, enhanced by a marble-topped double vanity and oversized walk-in shower. In the second suite, awaken to water views from the custom white oak built-in bed. Yet another stone fireplace lends warmth and natural beauty to the space. The final guest bedroom provides flexibility for overnight guests or working remotely. The home’s lower level touts a spacious bonus room with custom mudroom cabinets, slate floors, and washer and dryer. Off this bonus room is a spa-inspired bathroom and sauna — the perfect recovery space after lake days, accessible from the lower level and included dock. Additional brand new and notable features include a presidential roof, aluminum and wood clad windows, Trex decking, central A/C, garage door and EV charger.
中文描述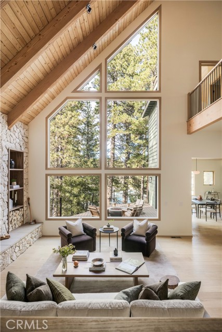
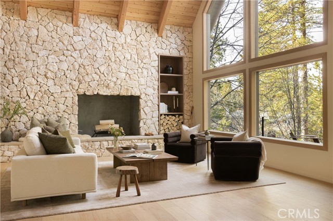
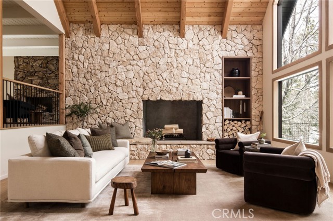
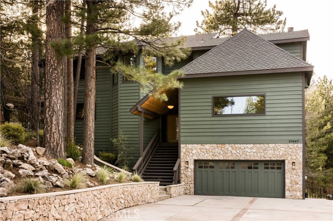
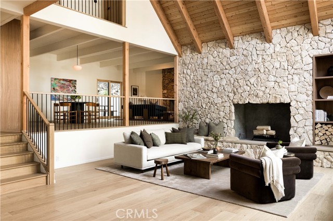
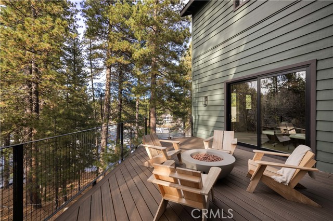
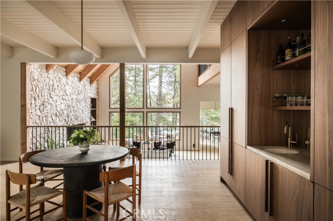
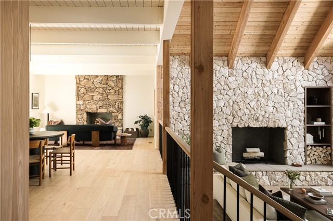
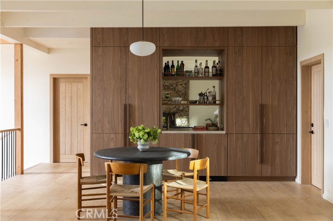
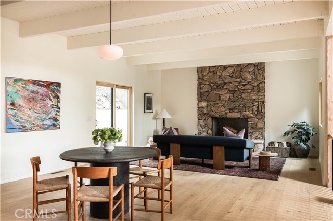
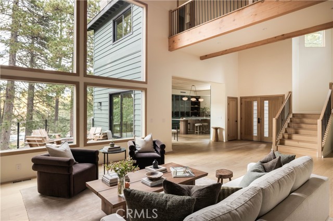
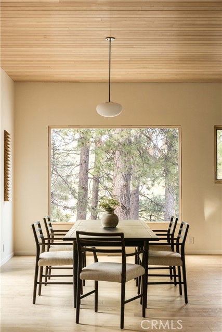
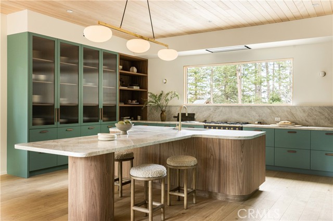
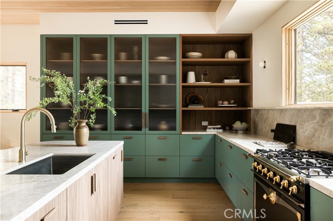
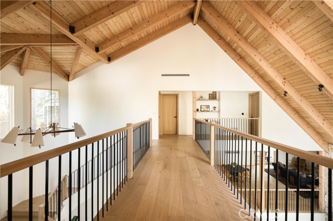
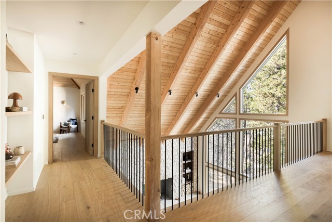
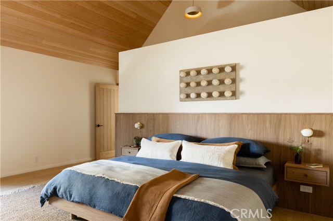
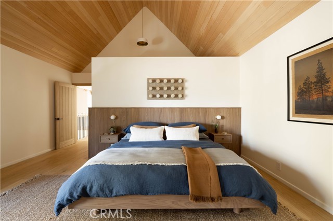
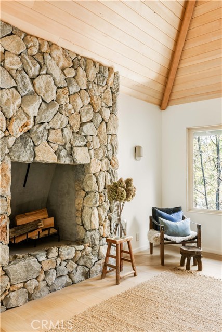
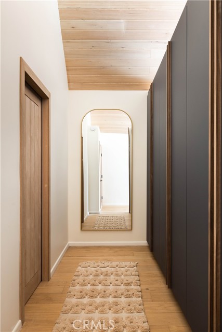
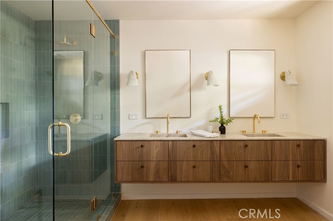
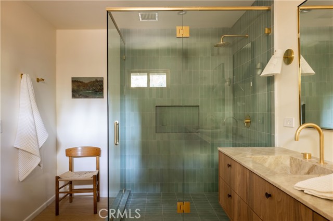
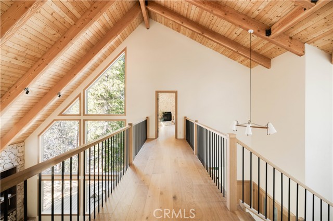
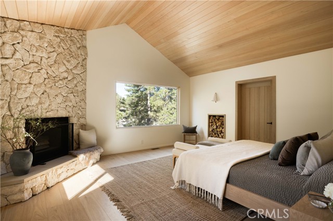
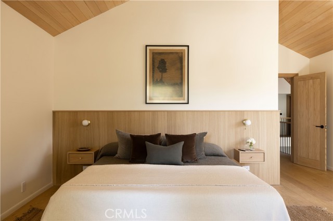
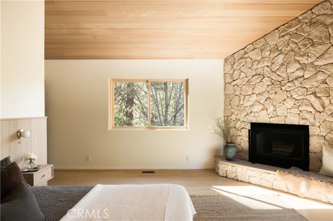
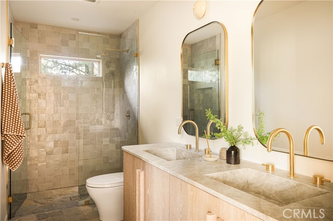
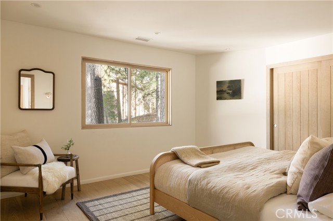
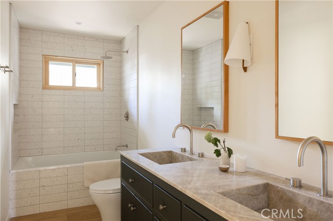
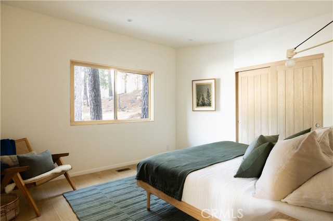
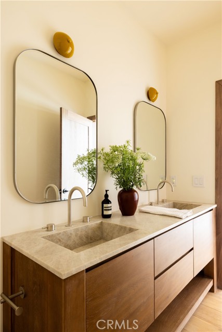
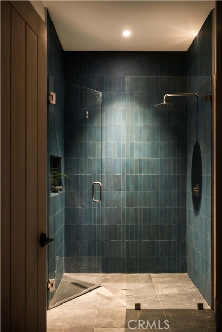
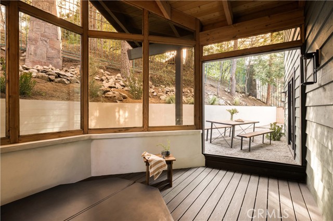
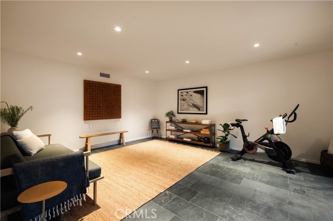
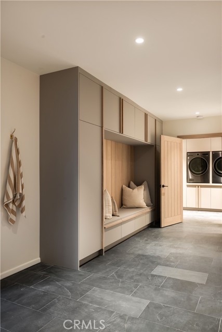
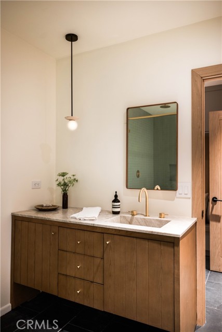
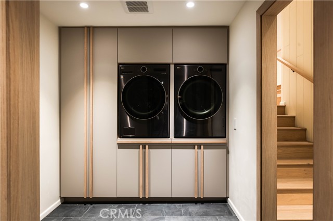
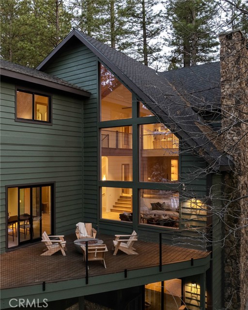
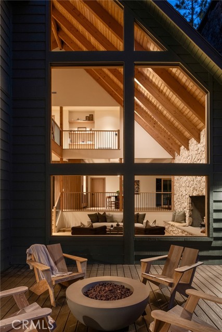
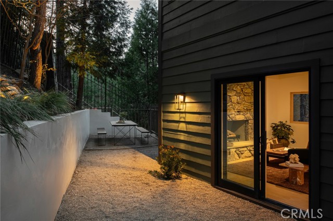
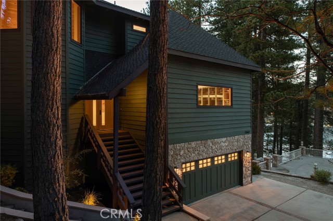
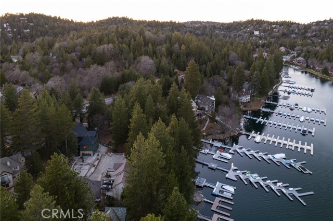
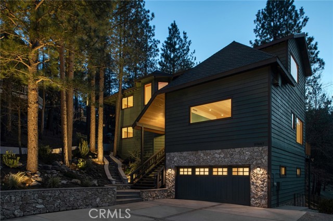
 登錄
登錄





