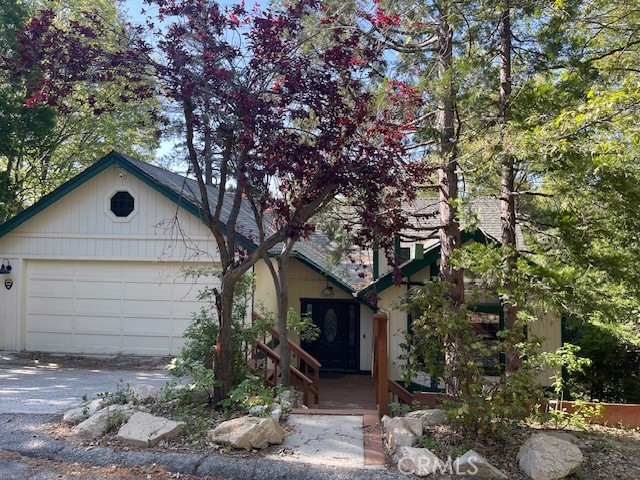獨立屋
2416平方英呎
(224平方米)
9847 平方英呎
(915平方米)
1985 年
無
1
2 停車位
所處郡縣: SB
面積單價:$277.32/sq.ft ($2,985 / 平方米)
家用電器:DW,DO,GR,GS,MW
所屬高中:
- 城市:Lake Arrowhead
- 房屋中位數:$52.4萬
Live on your own tree-lined, lush glen at the end of a cul-de-sac in Blue Jay. Upon walking into the 3 bed/3bath home, a formal entry leads into high beamed ceilings beyond front door which cradle a huge, open concept gourmet kitchen and formal dining room with pass through double fireplace. The kitchen’s extra-long, granite countertop wraps around to frame the back of the home with large windows showcasing the view. Also, double oven, wine fridge and more high-end amenities for entertaining. Opposite the dining area, soaring cathedral ceilings puntuate the A-Frame/Prow architecture windows in the adjacent living room. Panoramic mountain views are accentuated with modern decor and lighting, and hues of white, beige, and neutral finishes including white-washed tongue and groove paneling. Off the living area, a gorgeous ground level Primary suite awaits with cathedral ceilings in natural golden pine to offset clean white beams which includes a huge primary bath and double walk in closet. A lovely, additional powder room and laundry are located on living area level as well. - - - - - - - - - - - - - - - - - - - - - - - - - - - - - - - - -- Downstairs two bedrooms flank a “Jack and Jill†a full bath, finished build up area and perhaps second laundry room. A huge bonus room/Family room retreat on the lower level is paired with a huge adjacent office with built in custom cabinetry and full bay window (with separate entrance for separate unit or Mother-in Law suite). Designer tile and wallpaper accentuate the home’s design on both levels. Outside, a large rear deck on both levels take in the awe-inspiring “Midsummer Night’s Dream" setting and lush landscaping along frontage leads to a 2-car garage and double wide driveway. The home is minutes from the Blue Jay Village with restaurants, boutiques, upscale grocery, and more. Furniture, negotiable.
中文描述
 登錄
登錄






