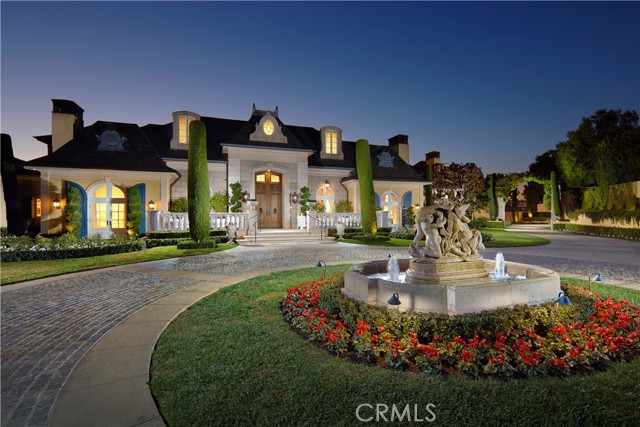獨立屋
7948平方英呎
(738平方米)
60984 平方英呎
(5,666平方米)
2005 年
$925/月
2
4 停車位
所處郡縣: OR
建築風格: CB
面積單價:$1377.71/sq.ft ($14,830 / 平方米)
家用電器:6BS,BIR,DW,DO,FZ,GS,MW,HOD,RF
車位類型:CIRC,GA,DY,GAR,GP
所屬高中:
- 城市:Dana Point
- 房屋中位數:$130萬
所屬初中:
- 城市:Laguna Niguel
- 房屋中位數:$112.4萬
所屬小學:
- 城市:Laguna Niguel
- 房屋中位數:$182.5萬
Representing the ultimate union of ocean-view living, timeless architecture, and extravagant luxury, this custom estate in Laguna Niguel’s guard-gated Bear Brand Ranch is without compare. Crafted in the style of opulent French chateaus, the grand residence occupies a sprawling homesite of nearly 1.4 acres, capturing panoramic views of the Pacific Ocean, Catalina Island, coastline, sunsets, and city lights from its prime location at the end of a cul-de-sac featuring just five other estates. Custom entry gates open to a long driveway lined with Italian cypress trees, leading to a circular motor court. The residence boasts four ensuite bedrooms and five-and-one-half baths across approximately 7,948 square feet. An appropriately magnificent double-height foyer introduces the bright and lavish interior, showcasing a circular staircase. To the left, a library with wood-paneled walls and ceiling awaits, while an ocean-view living room beckons guests beyond a grand hall. A walk-in wet bar with walls of windows serves the living room and an impressive family room, which features a towering open-truss ceiling and a handsome stone fireplace. Chefs of all skill levels will feel at home in the dual-island kitchen, appointed with marble countertops, custom cabinets, Wolf appliances, and a built-in refrigerator. The kitchen leads to a butler’s pantry with a separate walk-in pantry, as well as a casual dining and sitting room accented by stone walls. Three bedrooms are located on the first level, including a junior suite with separate outdoor access. Ocean views continue on the second level, which is reserved for a gym, studio, and a top-tier primary suite. A covered view terrace, multiple sitting areas, a fully appointed bath, and two walk-in closets enhance the primary suite. Additional features include beamed ceilings, an elevator, stone and hardwood flooring, impeccable millwork, and a four-car garage. Formal gardens complement a gorgeous, park-like backyard with a resort-style pool and spa, event lawn, heated patios, and a built-in BBQ bar.
中文描述


 登錄
登錄






