獨立屋
1124平方英呎
(104平方米)
5850 平方英呎
(543平方米)
1977 年
$400/月
1
2 停車位
2025年03月28日
已上市 30 天
所處郡縣: OR
面積單價:$1031.14/sq.ft ($11,099 / 平方米)
家用電器:DW,ESA,GD,GO,GR,HOD,VEF,WLR
車位類型:DY,FEG
The homeowner invested months refining the modern finishes to create a welcoming home for his family, only to face a sudden relocation. This model home, designed to reflect that vision, spares no expense in creating a tranquil sanctuary. Tucked behind a private entrance, a beautifully landscaped Zen garden welcomes you with low-maintenance serenity, guiding you along peaceful steps to a place that truly feels like home. The vibrant colors draw you in, and home automation is at your fingertips, whether you're unwinding with soothing music or preparing to host friends and family. Modern wide-plank natural wood flooring, smooth walls, & soaring ceilings highlight attention to detail throughout. As you move toward the backyard garden, you’re drawn to the kitchen with its minimalist design. Custom slim shaker cabinetry, pull-out shelves, coffee bar station, stove with pot filler, and restaurant-style hood adorned with gold and stainless accents define the space. Whether enjoying the kitchen nook, dining al fresco, or hosting in the open kitchen/living room, the options are endless. Living room offers more than just a place to relax by the custom mantel and gas fireplace—it’s a space to watch your favorite shows or play video games on your 85-inch TV, or simply venture outside for fresh herbs from your custom garden and simply relax beneath the custom patio. Everything is new, with Shaker doors complementing the cabinetry throughout. Recessed lighting and gold fixtures add timeless style, and two entry closets provide ample storage space. Thoughtful planning and permitting extends to both bathrooms. The Primary En-Suite offers resort-style living, featuring oversized closets and a customized bathroom with a large walk-in shower, vanity area, and vintage gold accents. The formal bathroom features vintage-style lighting, gold fixtures, a soaker tub, and custom pull-out storage. In the backyard, relax under the stars surrounded by fresh herb scents and the Champka tree. With private access to Stockport Park and a path to nearby schools and shopping, everything is within reach. Biking, walking, and running trails lead to adventure. The garage features epoxy flooring, custom cabinetry, a laundry alcove, and a pull-down ladder for easy access to additional storage for your holiday and vacation items. And for electric vehicle owners, there’s a fast-charging station to keep you ready for your next journey.
中文描述
選擇基本情況, 幫您快速計算房貸
除了房屋基本信息以外,CCHP.COM還可以為您提供該房屋的學區資訊,周邊生活資訊,歷史成交記錄,以及計算貸款每月還款額等功能。 建議您在CCHP.COM右上角點擊註冊,成功註冊後您可以根據您的搜房標準,設置“同類型新房上市郵件即刻提醒“業務,及時獲得您所關注房屋的第一手資訊。 这套房子(地址:25095 Sunset Pl W Laguna Hills, CA 92653)是否是您想要的?是否想要預約看房?如果需要,請聯繫我們,讓我們專精該區域的地產經紀人幫助您輕鬆找到您心儀的房子。
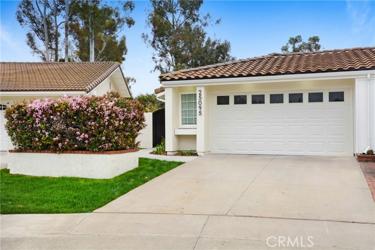
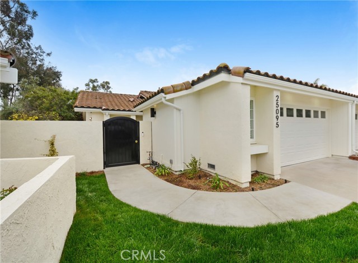
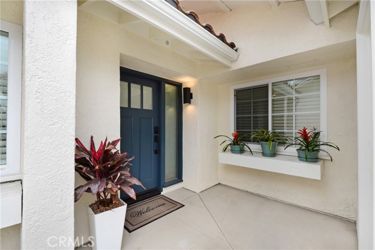
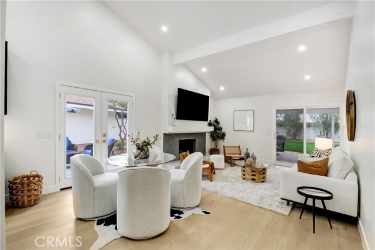
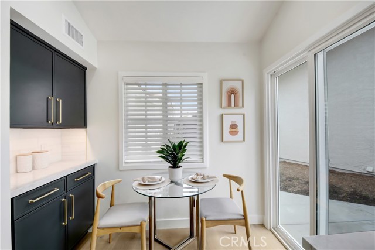
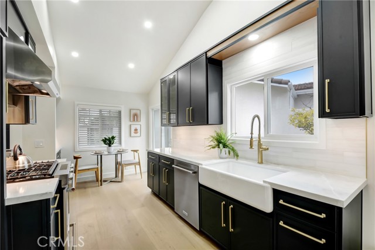
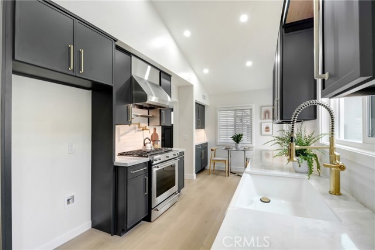
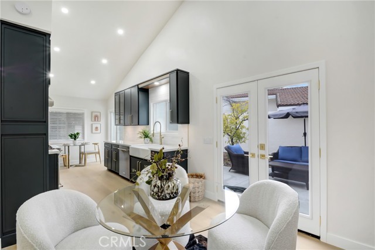
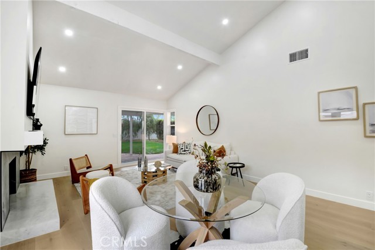
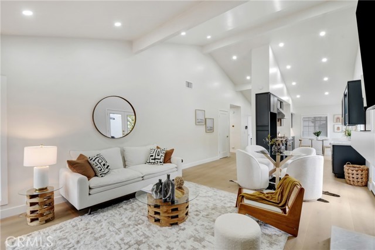
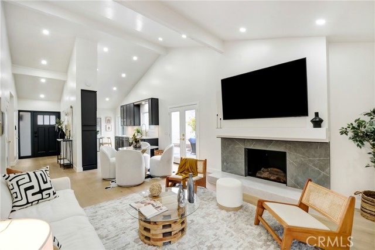
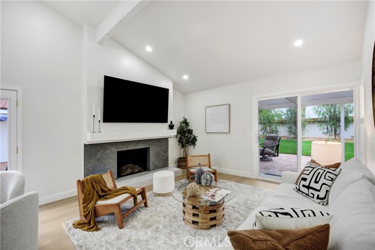
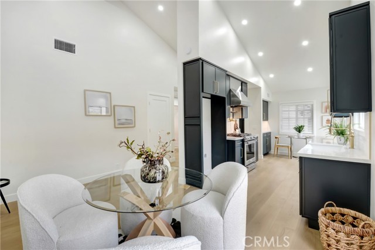
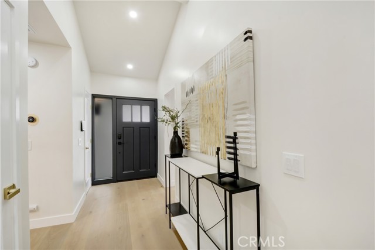
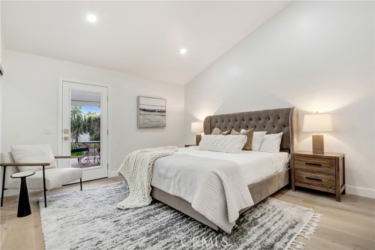
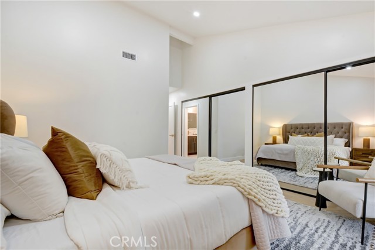
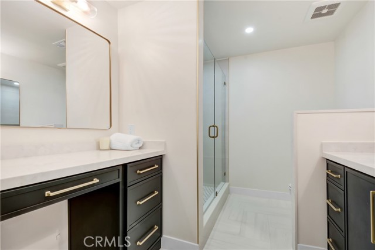
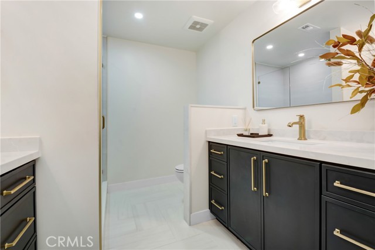
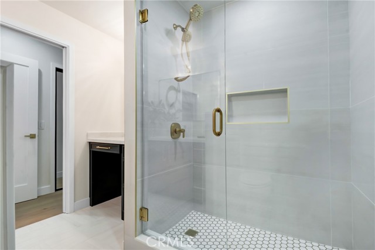
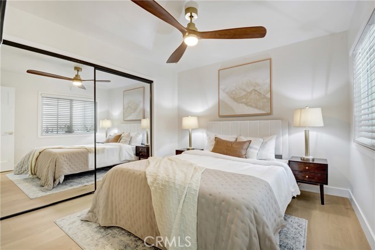
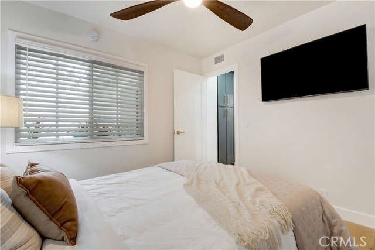
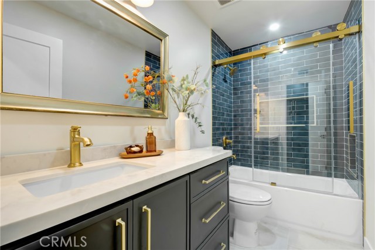
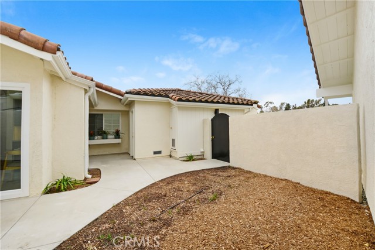
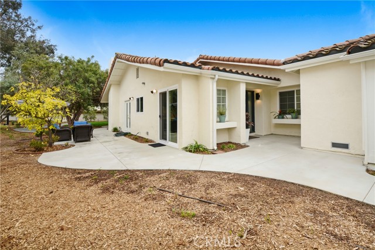
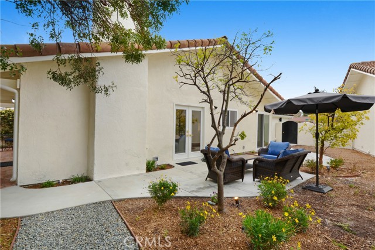
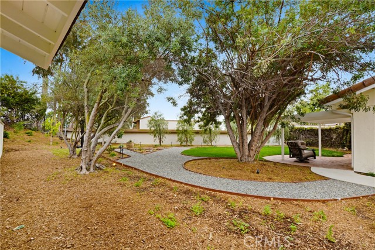
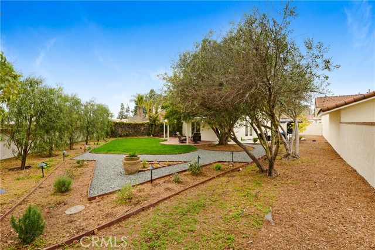
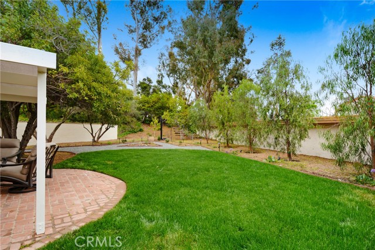
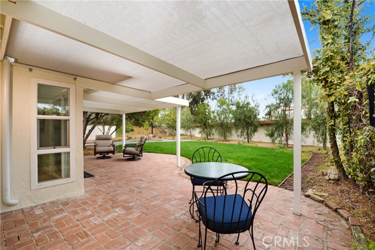
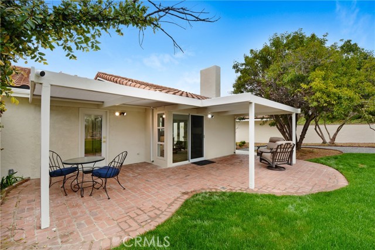
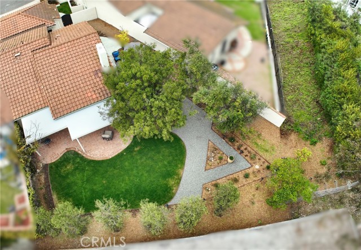
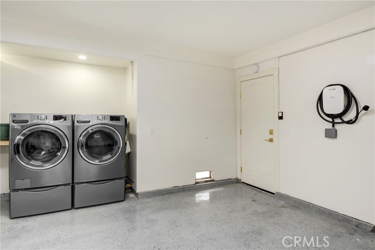
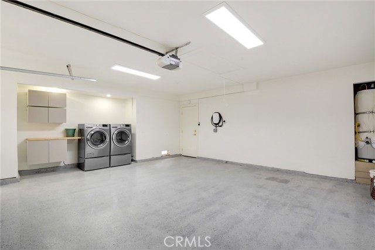
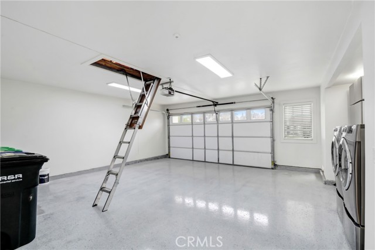
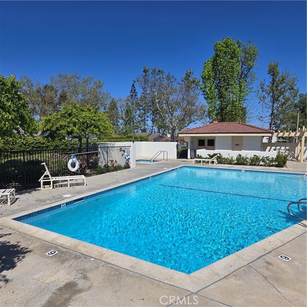

 登錄
登錄





