獨立屋
7392平方英呎
(687平方米)
15893 平方英呎
(1,477平方米)
2007 年
$815/月
2
4 停車位
2025年03月28日
已上市 30 天
所處郡縣: OR
建築風格: COL,SPN
面積單價:$879.33/sq.ft ($9,465 / 平方米)
家用電器:6BS,BBQ,BIR,DW,GD,GO,RF,WS
車位類型:GA,GAR,GDO,GP
所屬高中:
- 城市:San Juan Capistrano
- 房屋中位數:$101.6萬
所屬初中:
- 城市:Ladera Ranch
- 房屋中位數:$87萬
所屬小學:
- 城市:Ladera Ranch
- 房屋中位數:$107萬
A Timeless Spanish Colonial Estate in Covenant Hills. Reward your success with an extraordinary estate designed to bring generations of joy. Nestled behind the guarded gates of Covenant Hills in Ladera Ranch, 1 Overlook Drive is a masterpiece of Spanish Colonial Revival architecture, offering breathtaking hill and canyon views and grand proportions inside and out. Set on a coveted peninsula lot at the end of a cul-de-sac—with only one direct neighbor and no homes behind—this sprawling property spans nearly 16,000 square feet of meticulously maintained grounds. A gated motor court leads to dual two-car garages, while the backyard is a private oasis, perfect for relaxation and entertaining. Enjoy sun-kissed patios, an open-air fireplace, built-in BBQ with sink, and a stunning pool and spa, all framed by lush landscaping. Nearly every room in the home opens to outdoor spaces, including Juliet balconies and covered patios. Designed by Homer Oatman, this 7,400-square-foot residence boasts five bedrooms and seven baths, blending timeless craftsmanship with modern luxury. A double-height rotunda entry welcomes you to a thoughtfully curated floor plan featuring formal living and dining rooms, a wine cellar, an executive office, and a main-level guest suite. The newly remodeled kitchen is a chef’s dream, showcasing new countertops, custom white cabinetry, an oversized island with seating, a butler’s pantry, and a walk-in pantry. A six-burner Wolf range, coffered ceilings, and a seamless flow into the family room with 16-foot glass pocket doors complete this exceptional space. Throughout the home, exquisite details include triple-stacked exposed ceiling beams, hand-painted tiles from Mexico and Spain, scalloped archways, cast fireplace surrounds, and rich wood flooring. Modern upgrades include Lutron-controlled lighting, Sonos indoor/outdoor audio, an advanced security system with cameras, Life Source water filtration, and picture-framed TVs. The grandeur continues upstairs, where a vaulted-ceiling foyer leads to a view-enhanced loft and generously sized secondary suites. The primary suite is a retreat unto itself, featuring a sitting room with a dramatic fireplace, an enormous custom walk-in closet, and a spa-like bath with dual vanities, a soaking tub, and a spacious shower. Every inch of this residence has been thoughtfully designed and meticulously maintained, creating a sanctuary of elegance, comfort, and enduring beauty. Welcome to a home that defines luxury.
中文描述
選擇基本情況, 幫您快速計算房貸
除了房屋基本信息以外,CCHP.COM還可以為您提供該房屋的學區資訊,周邊生活資訊,歷史成交記錄,以及計算貸款每月還款額等功能。 建議您在CCHP.COM右上角點擊註冊,成功註冊後您可以根據您的搜房標準,設置“同類型新房上市郵件即刻提醒“業務,及時獲得您所關注房屋的第一手資訊。 这套房子(地址:1 Overlook Dr Ladera Ranch, CA 92694)是否是您想要的?是否想要預約看房?如果需要,請聯繫我們,讓我們專精該區域的地產經紀人幫助您輕鬆找到您心儀的房子。
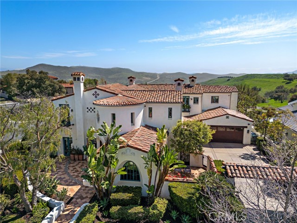
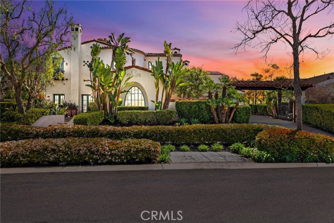
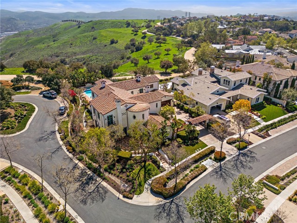
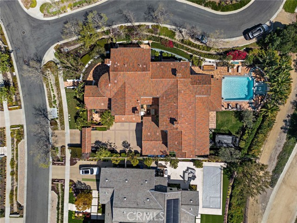
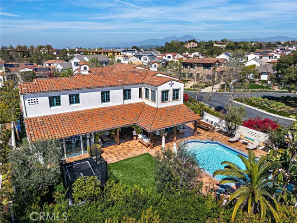
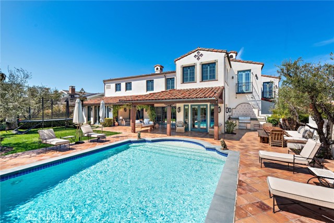
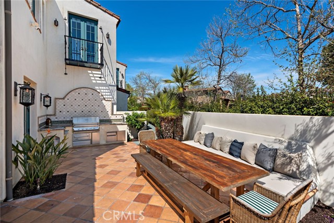
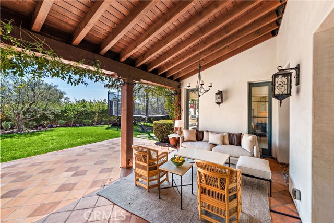
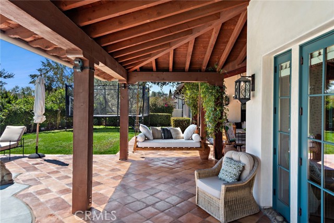
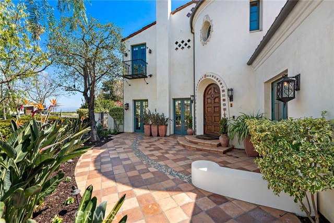
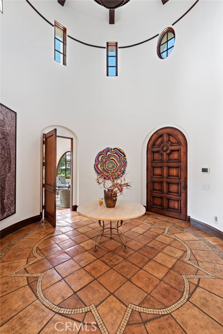
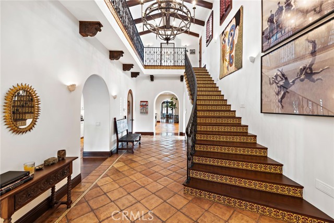
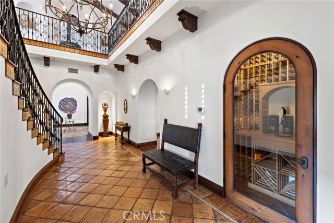
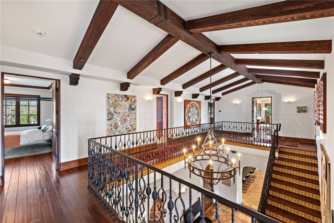
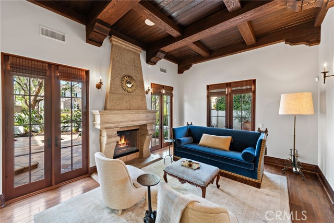
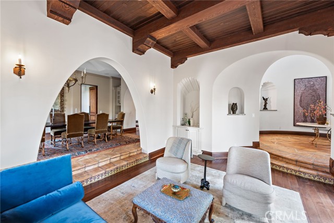
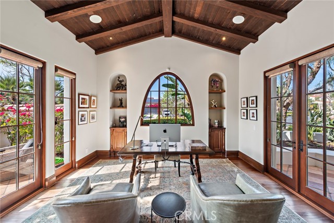
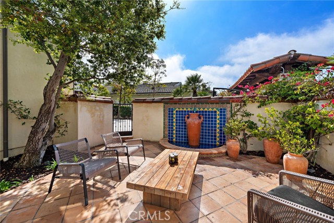
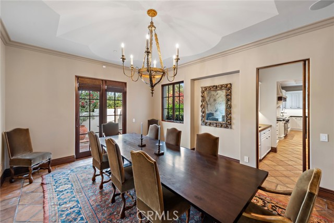
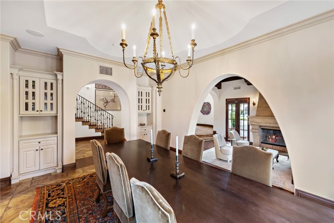
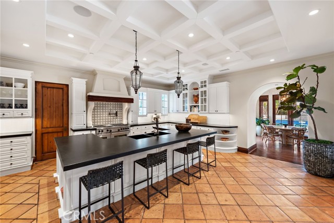
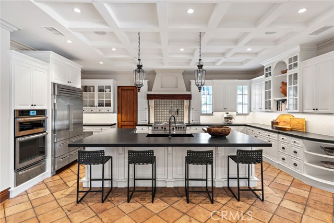
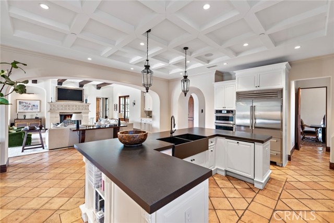
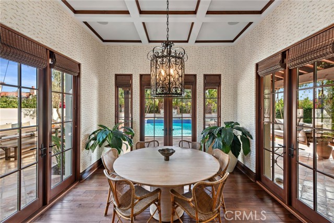
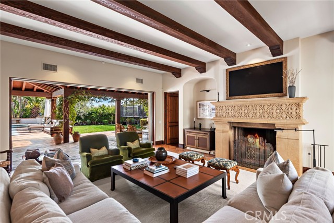
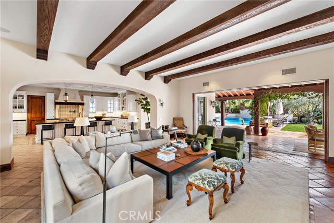
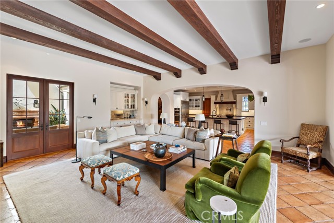
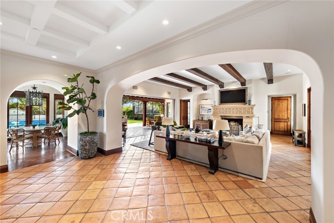
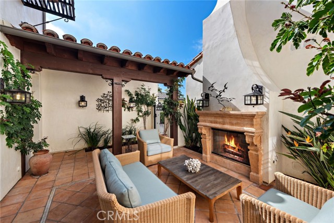
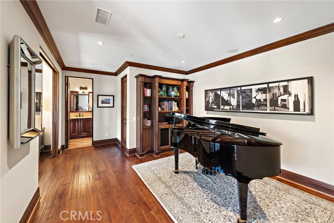
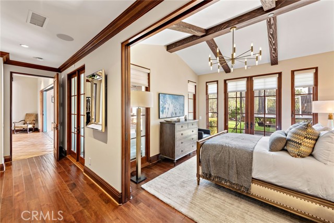
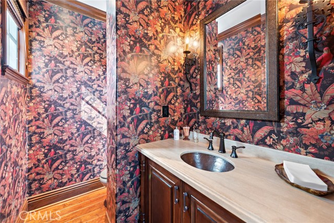
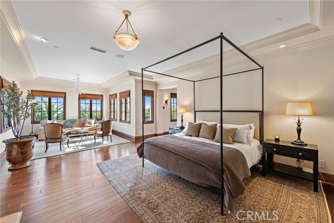
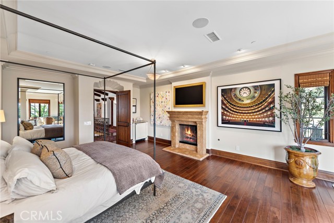
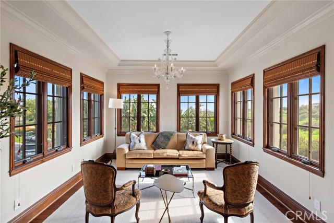
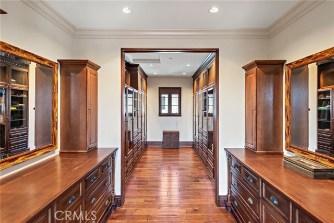
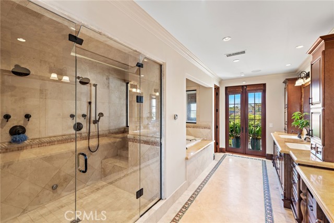
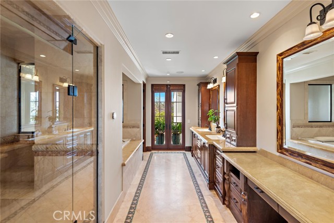
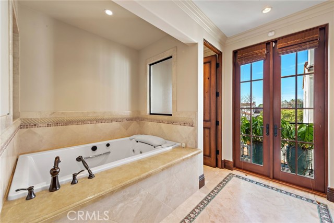
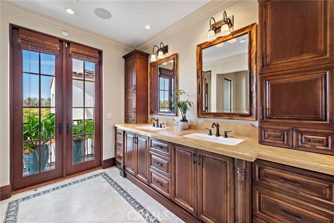
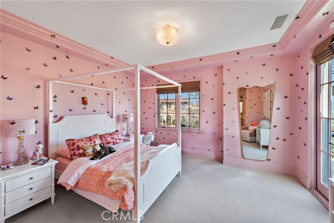
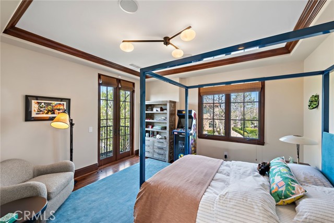
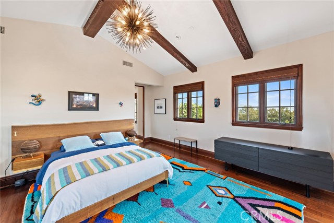
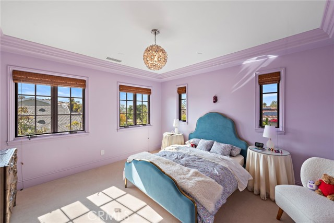
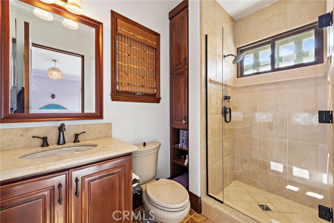
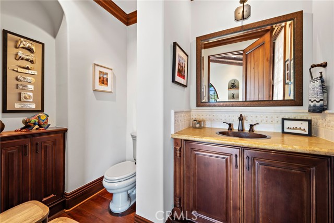
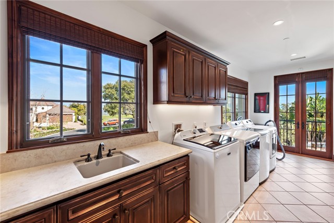
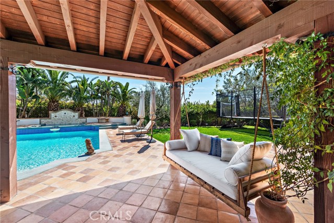
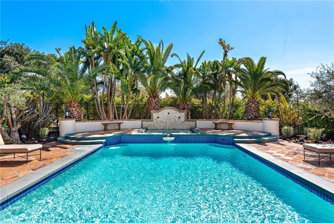
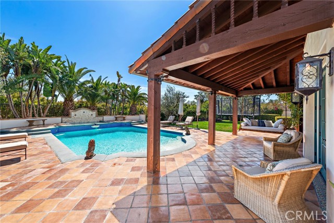
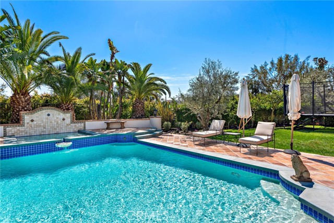
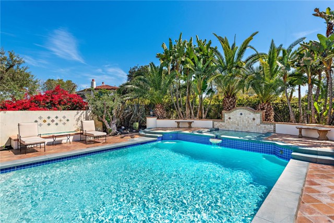
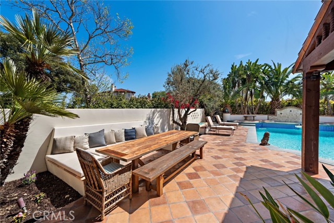
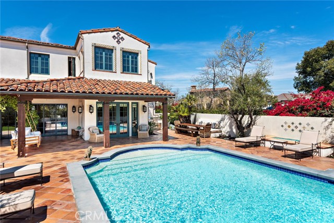
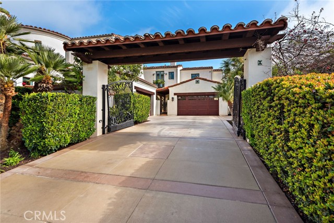
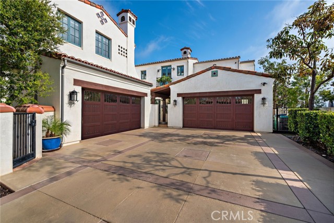
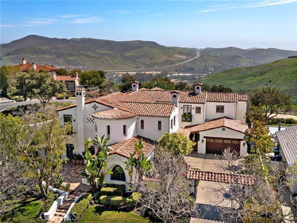
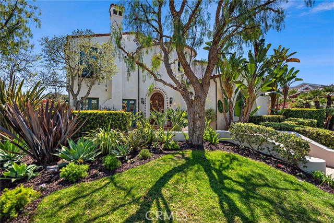
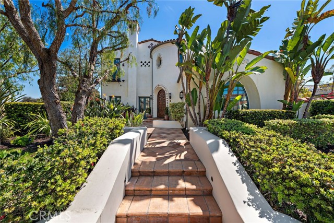
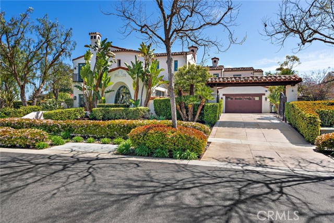
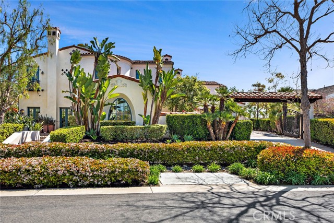
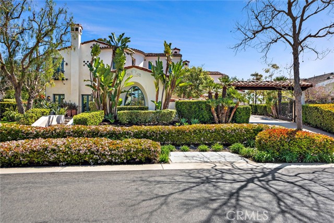
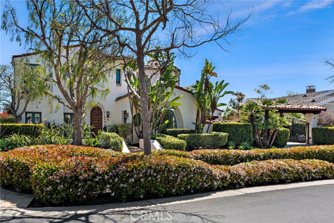
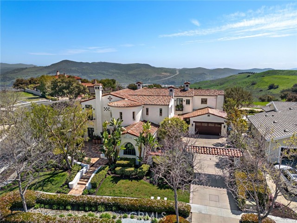
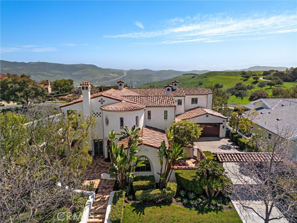
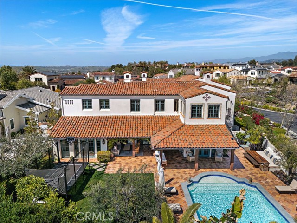
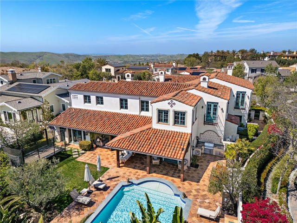
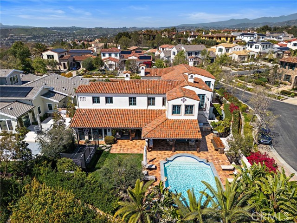
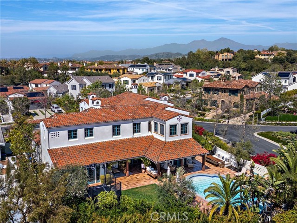
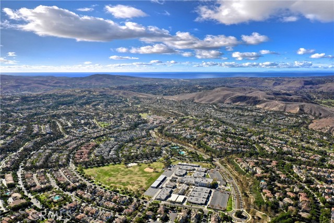
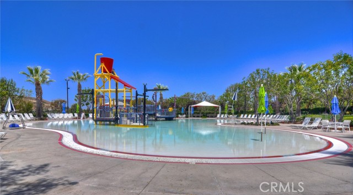
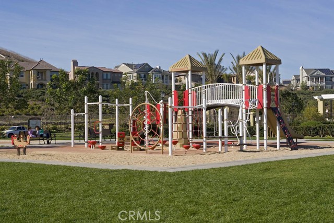
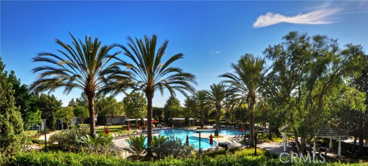
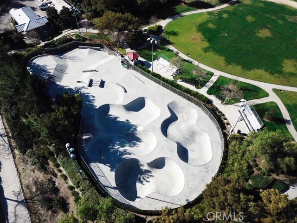
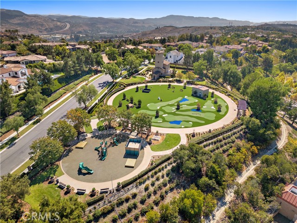



 登錄
登錄





