獨立屋
2538平方英呎
(236平方米)
9064 平方英呎
(842平方米)
1979 年
無
2
3 停車位
2025年04月01日
已上市 26 天
所處郡縣: LA
面積單價:$512.21/sq.ft ($5,513 / 平方米)
家用電器:DW,GD,GR,MW,WLR
車位類型:GA,DY,DCON,GDO
Nestled on a coveted corner lot in North La Verne, this exquisitely remodeled pool home beckons timeless elegance. The front yard sets the stage with its inviting landscaping offering a sweeping planter set alongside a neatly trimmed lawn shaded by a towering tree, and a smooth concrete walkway guides you to a cozy covered porch. Double front entry doors lead to wood-patterned tile flowing seamlessly across the main level, beneath soaring ceilings with a new chandelier, and view of the sweeping staircase. The living room features vaulted ceilings, a stacked-stone fireplace, and expansive windows framing front-yard vistas. Adjacent, a formal dining room with crown molding gazes out to the backyard, effortlessly connecting to the culinary heart of the home. The reimagined kitchen is a masterpiece of form and function: pristine white shaker cabinetry alongside granite countertops, accented by a custom-tiled backsplash. Sleek black stainless-steel appliances sparkle under recessed lighting, while a peninsula with bar seating invites casual gatherings beside a sunlit breakfast nook. This space spills into an oversized family room, where crown molding and a matching fireplace create a warm ambiance. A sliding glass door opens to the backyard oasis, and a built-in wet bar with tiled backsplash lends a touch of sophistication. Completing the main level are a versatile bedroom, a stylishly remodeled bathroom, a convenient laundry room, and direct access to a three-car garage. Ascend to the primary suite, a sanctuary entered through double doors, where luxury vinyl plank flooring meets crown molding and plantation-shuttered windows. A walk-in closet, adorned with custom built-ins and cedar lining, promises indulgent storage. The en-suite bathroom dazzles with dual custom vanities, a freestanding soaking tub, and custom tiled shower with a frameless glass enclosure. Two additional upstairs bedrooms, each with ceiling fans and custom closet organizers, share a chic hall bath featuring double sinks and a glass-enclosed shower/tub. Outside, a backyard paradise awaits. A newly plastered pool, edged with a raised tile backsplash, a spa that cascades gently into its depths, framed by an elevated planter backdrop. A lush grass expanse, covered patio with sleek concrete decking- perfect for al fresco evenings, and block walls on three sides. Additional upgrades: new water heater, new interior lighting, patio cover, new HVAC venting with dampers in attic, and new metal gates.
中文描述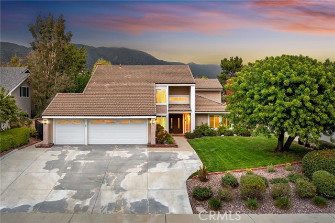
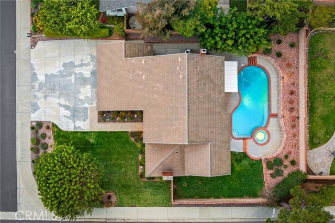
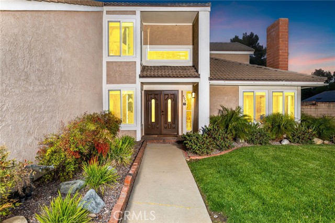
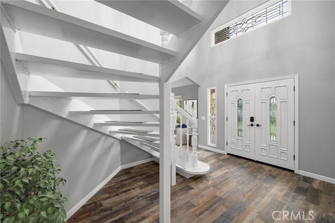
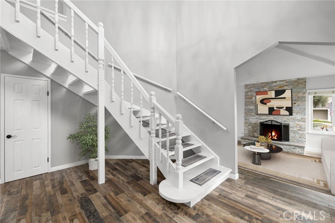
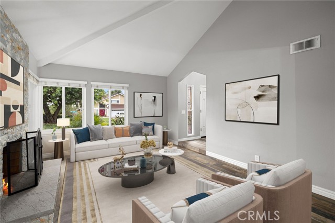
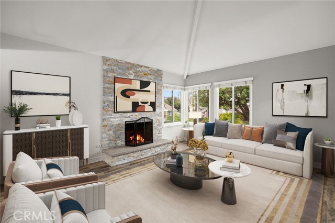
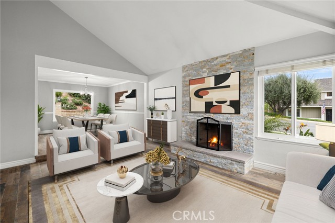
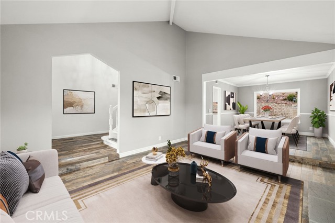
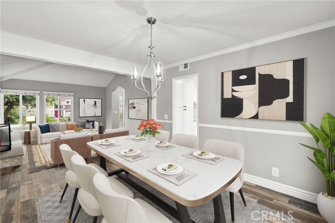
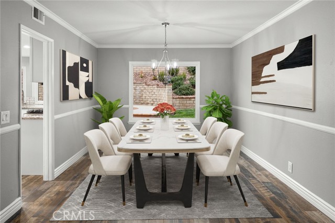
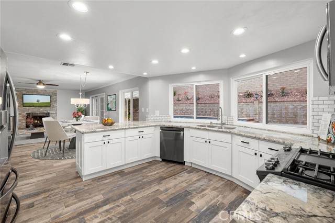
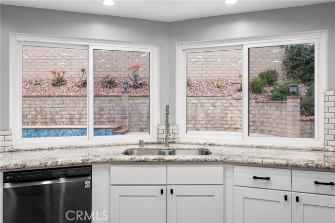
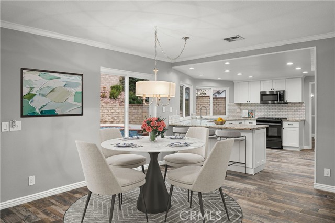
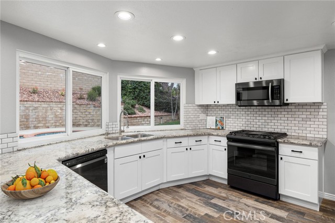
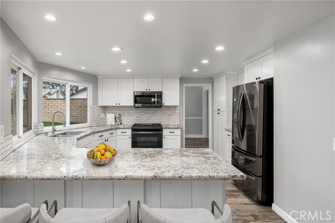
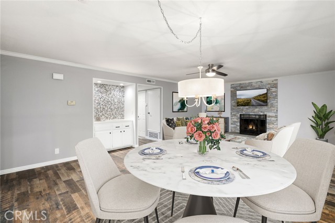
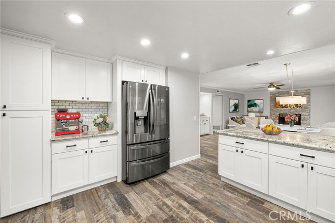
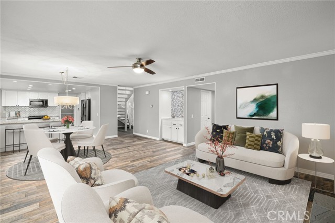
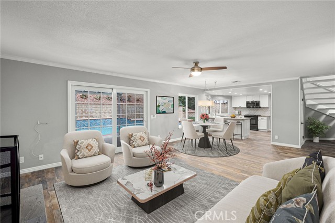
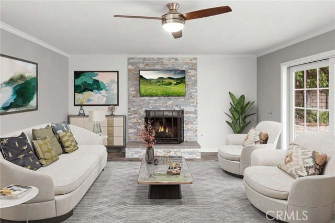
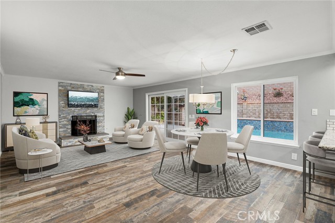
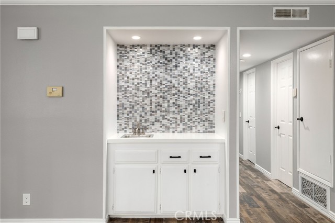
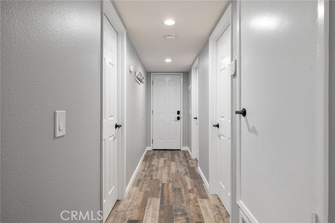
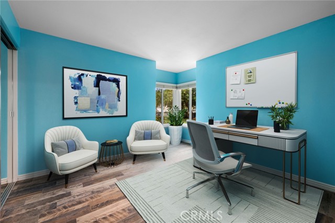
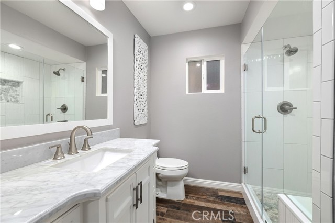
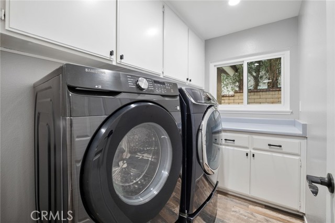
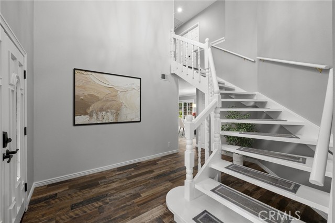
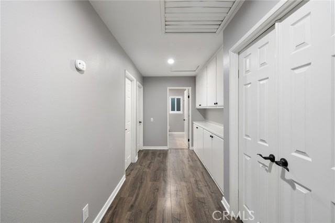
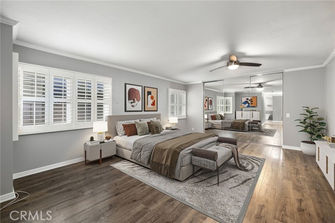
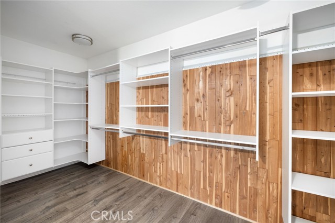
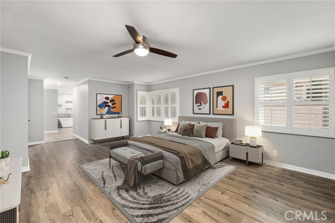
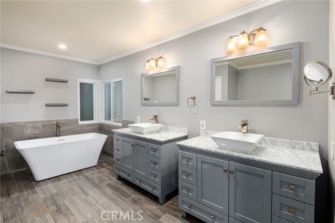
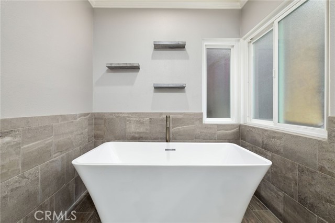
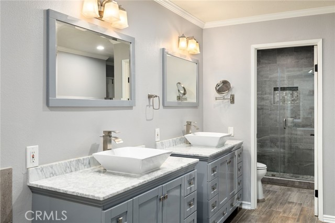
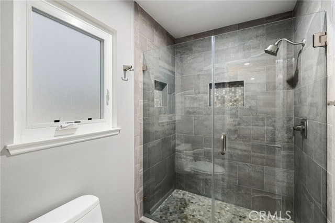
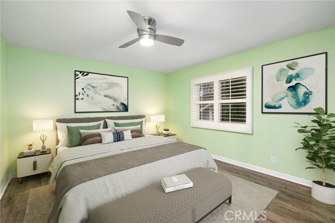
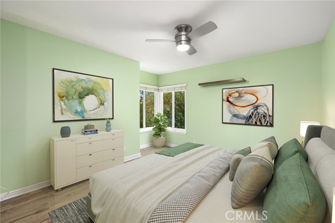
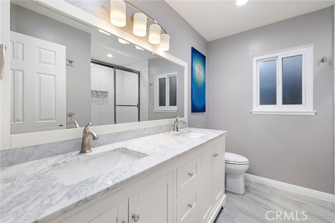
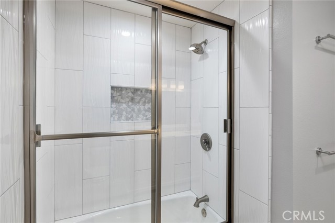
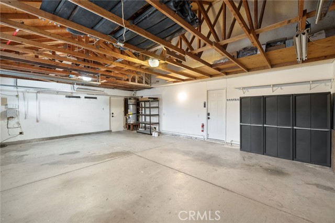
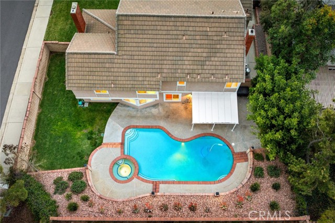
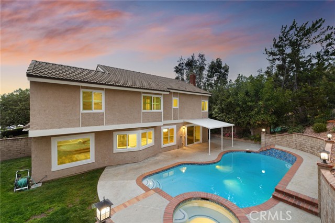
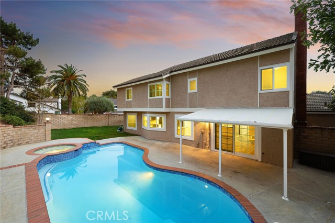
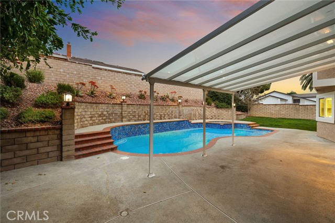
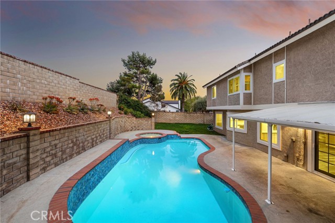
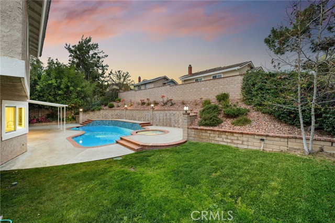
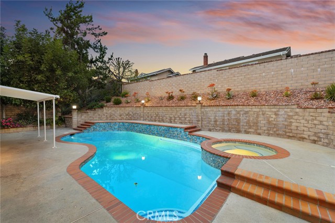
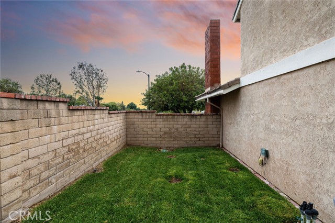
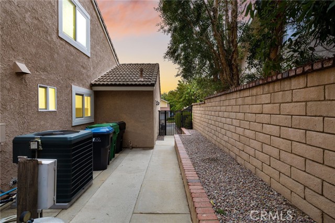
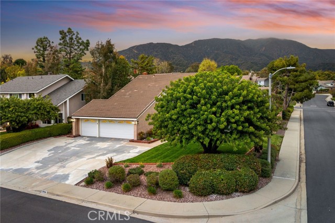
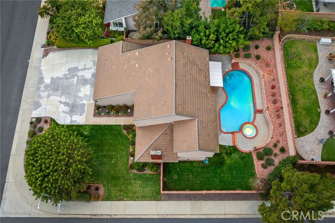
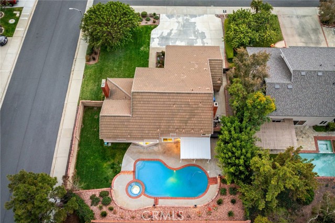
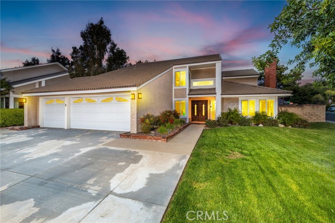
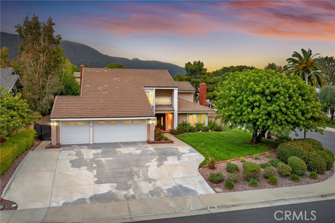
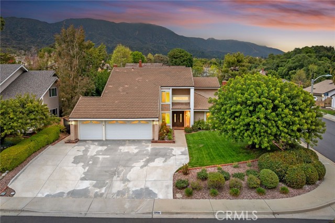
 登錄
登錄





