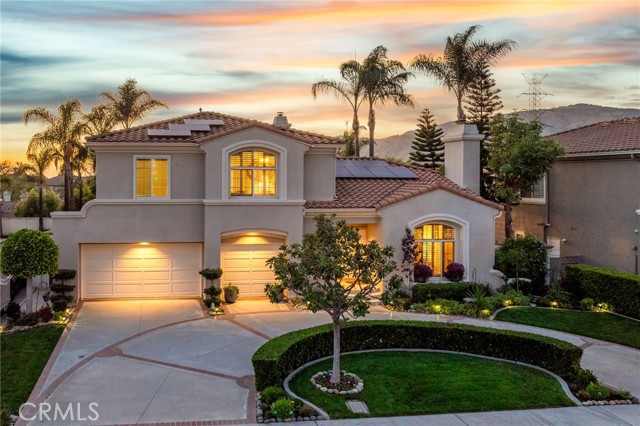獨立屋
2735平方英呎
(254平方米)
8041 平方英呎
(747平方米)
1994 年
$168/月
2
11 停車位
所處郡縣: LA
面積單價:$539.31/sq.ft ($5,805 / 平方米)
家用電器:DW,DO,GD,GS,MW,HOD,RF,WHC,WS
車位類型:CIRC,DBRK,DCOM,DCON,TDG,GDO
Welcome to a Stunning Retreat in La Verne Heights. Situated within the prestigious gated community of La Verne Heights, this beautifully updated residence is a sanctuary of luxury and comfort. As you approach, the home greets you with its manicured landscape, sweeping circular driveway highlighted by elegant brick ribbon detailing, and steps ascending to a covered front porch leading to impressive double entry doors. Upon entering, you are welcomed by a light-filled foyer with luxury vinyl plank and soaring ceilings with crown molding. The expansive living room offers a fireplace and a large picture window with plantation shutters overlooking the front yard. The adjacent formal dining room offers a chandelier, a mirrored wall, and the direct kitchen access. The kitchen has been updated with rich wood cabinetry, granite countertops, and a matching backsplash. A central island provides ample prep space, while recessed lighting illuminates the room. The adjacent breakfast nook, bathed in natural light, opens to the family room. The family room offers a built-in media niche, a second fireplace with a brick surround, and a wall of windows, including a glass French door, invites you to the backyard oasis. This home thoughtfully includes a bedroom on the ground floor, complete with a 3/4 bathroom, perfect for guests or as an office. The laundry room features a sink, ample storage, and direct access to the finished garage with professionally epoxied flooring. Upstairs, the open loft serves as a versatile space, ideal as a game room, office, or additional living area, with a view window that floods the space with light. The primary suite is a true retreat with its high ceilings and windows offering panoramic views. The en-suite bathroom offers dual sinks, a vanity area, a walk-in shower with a glass enclosure, a soaking tub for relaxation, and a walk-in closet. Two additional bedrooms share a well-appointed hall bathroom with dual sinks. Stepping outside, the backyard is designed for both relaxation and entertainment, featuring a concrete patio with several gathering spaces, a decorative fountain as the centerpiece, a grass area, and a pergola for shaded outdoor entertaining. Manicured planters and stucco walls ensure privacy and beauty, while a beautifully maintained side yard offers additional space. Enjoy exclusive community amenities including a park with two tennis courts, pickleball, basketball, and a playground, all within the security of a gated community.
中文描述 登錄
登錄






