獨立屋
4046平方英呎
(376平方米)
9661 平方英呎
(898平方米)
1997 年
$201/月
2
4 停車位
2025年03月26日
已上市 32 天
Welcome to this stunning pool home nestled within the exclusive gated community of La Verne Heights. This residence features elegant hardscape, striking stacked stone façade, mature shade tree, and an expansive driveway leading to a coveted four-car garage. An arched entryway with a covered porch leads to double front doors that open into a grand foyer. Inside, you’re greeted by soaring ceilings, a stacked-stone accent wall, a chandelier, travertine flooring, and a breathtaking staircase that sets the tone for this exceptional home. The open-concept living room features a large window framing views of the front yard, seamlessly flowing into an adjacent formal dining room with inlaid marble floors and views of the backyard. The spacious kitchen features white cabinetry, quartz countertops, stacked stone backsplash, classic white appliances, and an island with a sink, pendant lighting, and countertop seating. A cozy breakfast nook sits beside a large sliding glass door that leads to the backyard, complemented by a double-door pantry for ample storage. The family room, open to the kitchen, offers recessed lighting, carpeted floors, a wide window overlooking the backyard, and a custom fireplace. On the main level, you’ll find a bedroom with a walk-in closet and plantation shutters, accompanied by a fully remodeled bathroom. A laundry room with cabinetry and a sink leads to the attached, finished four-car garage, ideal for car enthusiasts or extra storage. Upstairs, an oversized loft with recessed lighting and shuttered windows offers endless possibilities, including the potential to add another bedroom. The primary suite is a true retreat, featuring double entry doors, serene backyard views, and a two-sided fireplace shared with a separate retreat - an optional fifth bedroom per builder’s design. The luxurious primary bathroom offers dual sinks, a vanity counter, a custom-tiled walk-in shower, and a separate soaking tub. Two additional upstairs bedrooms share a remodeled hall bathroom with a matching custom-tiled shower. Step outside to your private oasis: a backyard showcasing a pool and spa with a cascading waterfall, an elevated deck, a built-in barbecue with a cover, and low-maintenance concrete decking accented by stone. A dramatic hillside backdrop enhances the elegance of this outdoor haven. Residents of La Verne Heights enjoy access to a community park featuring two tennis courts (one striped for pickleball), a basketball half-court, and a playground.
中文描述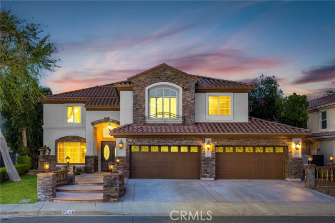
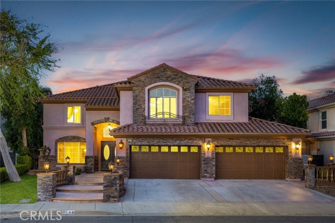
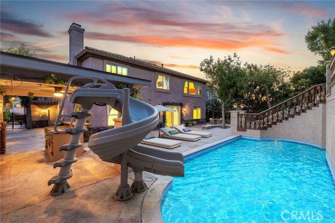
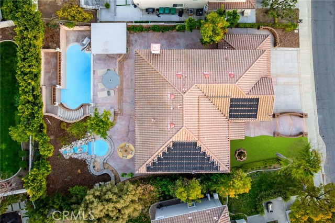
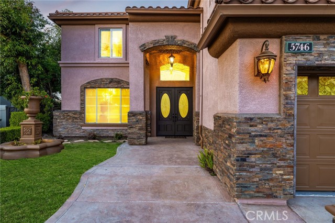
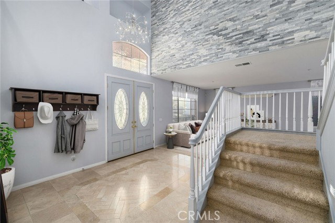
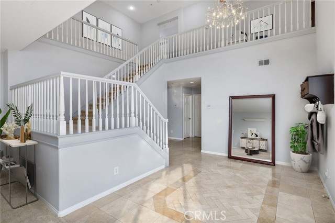
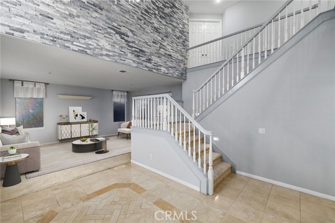
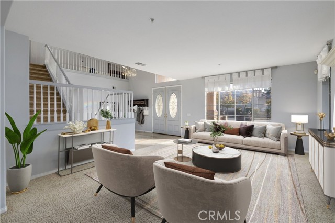
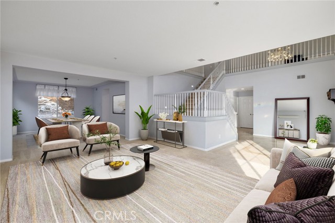
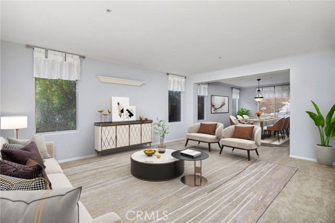
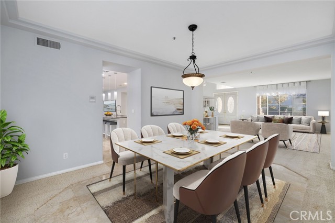
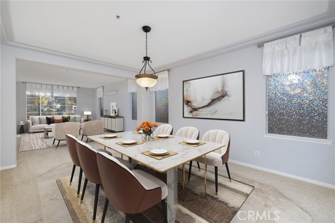
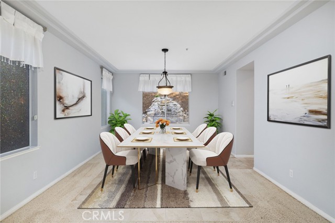
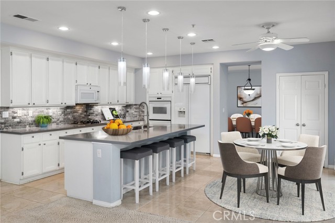
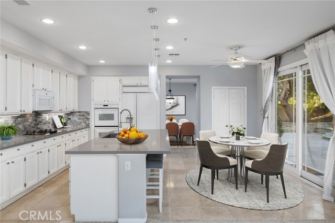
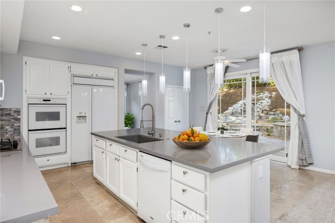
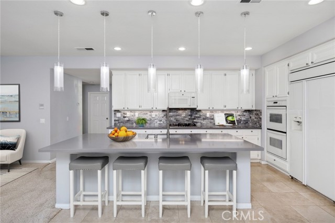
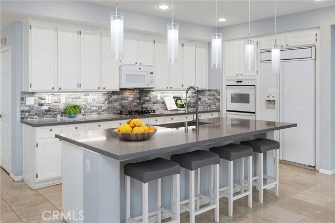
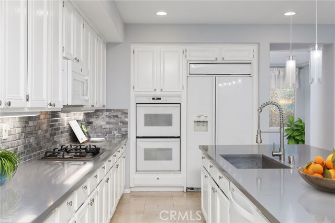
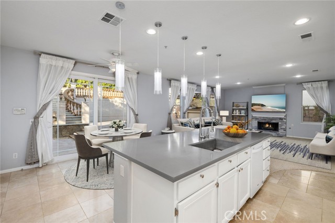
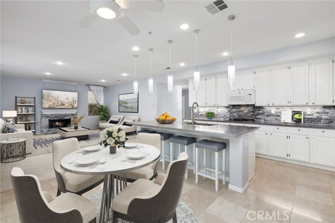
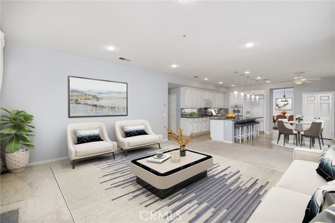
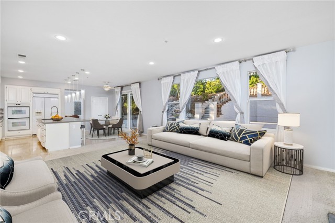
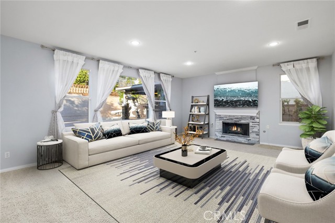
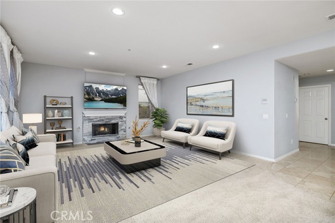
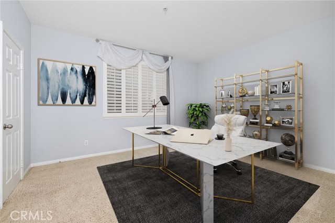
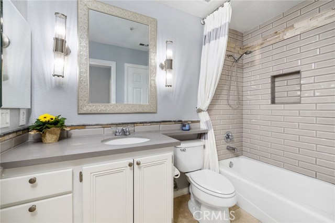
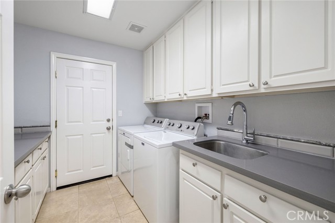
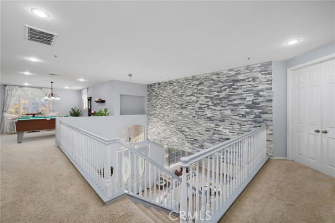
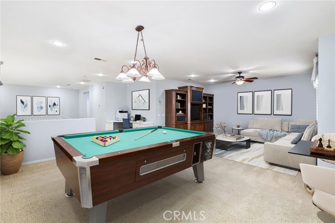
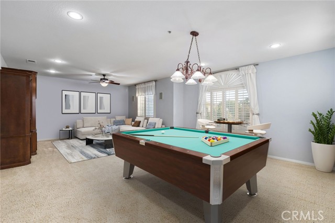
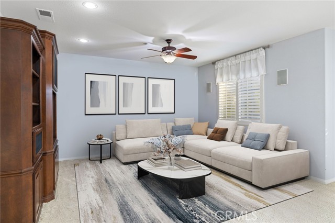
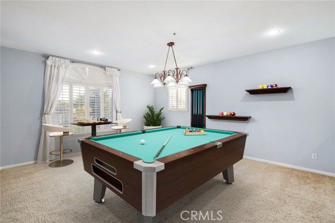
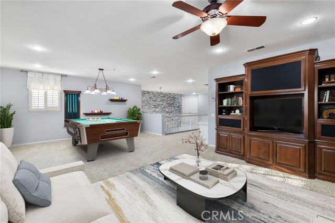
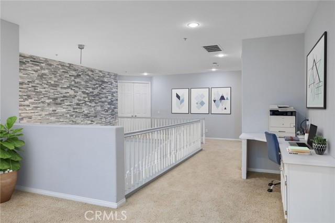
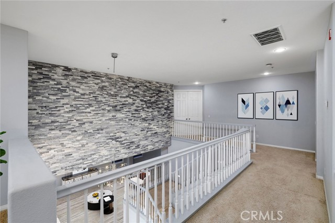
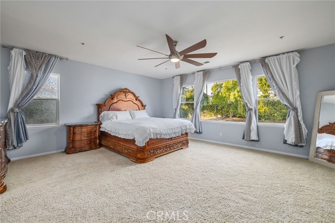
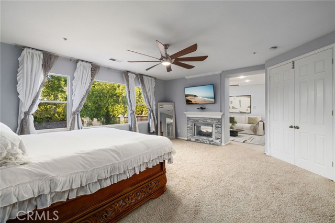
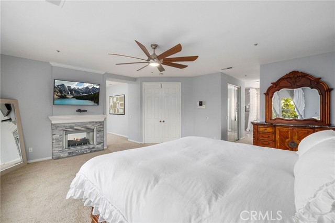
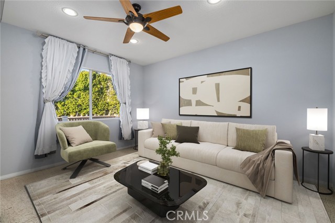
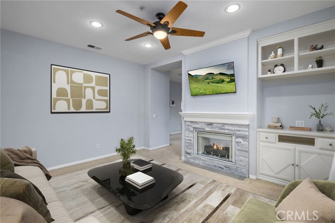
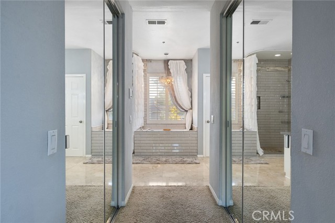
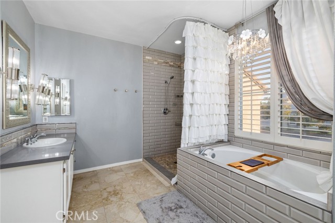
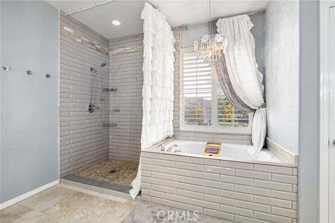
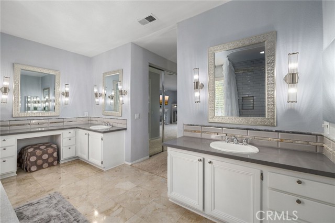
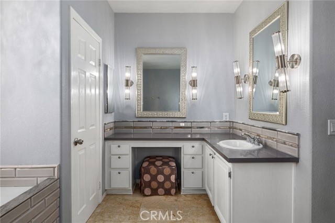
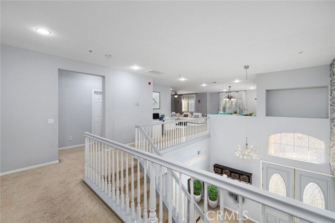
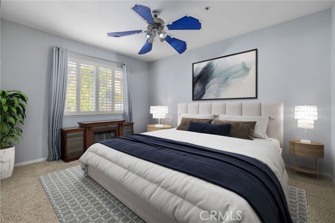
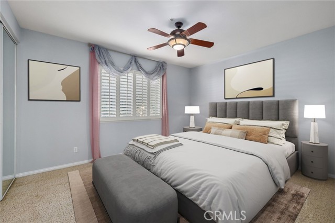
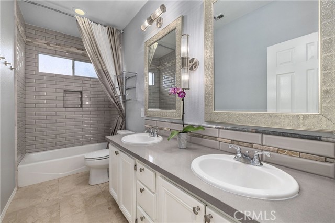
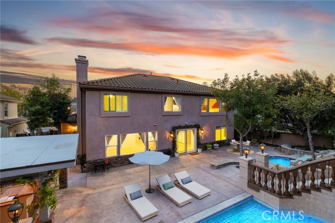
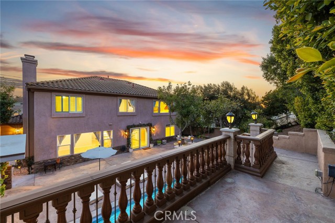
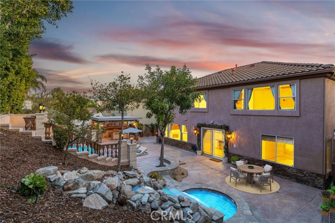
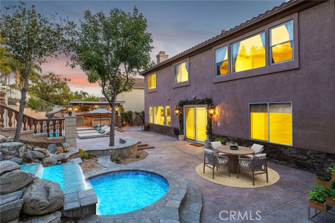
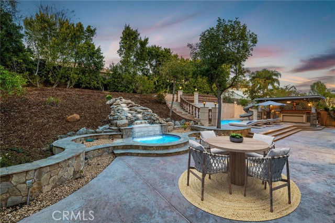
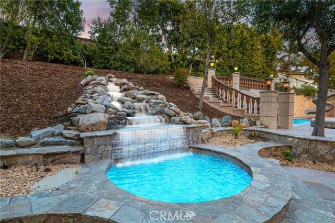
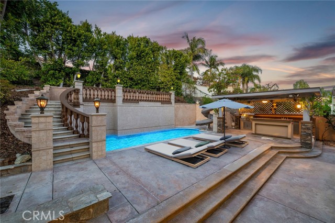
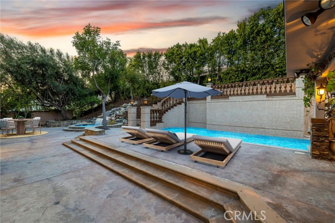
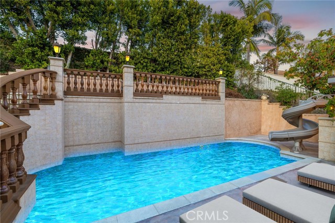
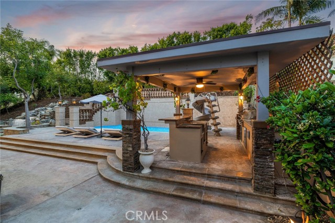
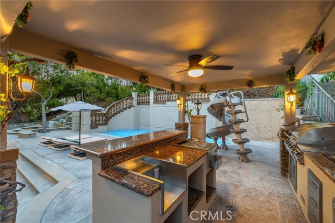
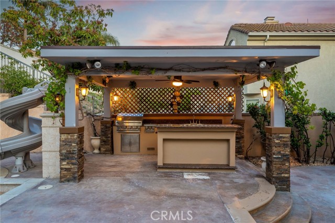
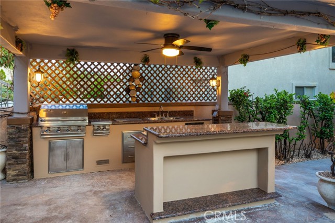
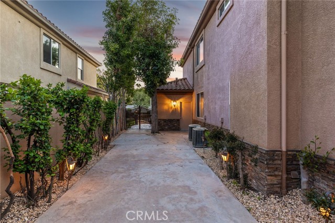
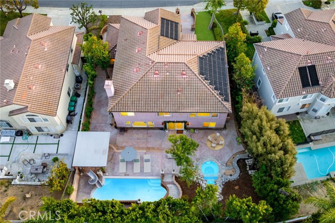
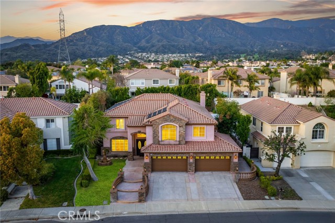
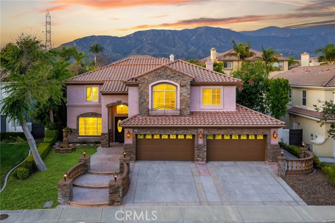
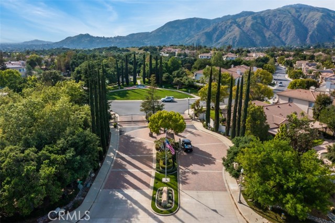
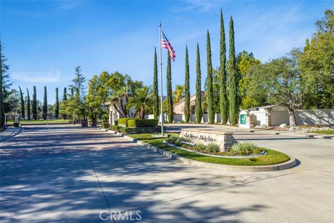
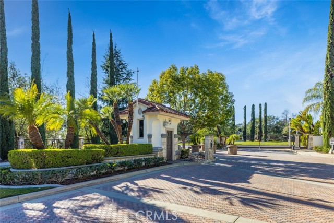
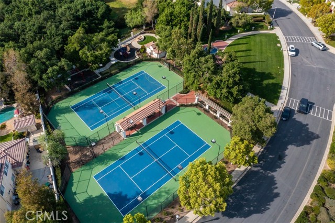
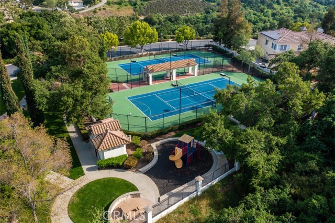
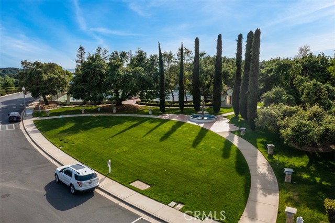
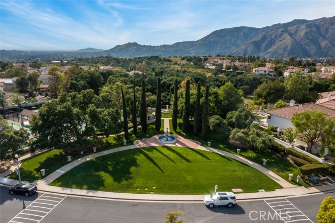


 登錄
登錄





