獨立屋
2563平方英呎
(238平方米)
8045 平方英呎
(747平方米)
1989 年
$220/月
2
3 停車位
2024年12月12日
已上市 21 天
所處郡縣: LA
面積單價:$544.28/sq.ft ($5,859 / 平方米)
家用電器:CO,DW,ESA,ESWH,GD,GR,GWH,MW,HOD,TW
車位類型:GA,DBRK,DCOM,DCON,FEG,RVG
Elegantly remodeled home situated on a cul-de-sac in the prestigious Emerald Ridge at Live Oak, featuring a pool and RV parking. The front yard sets the stage with its meticulously maintained landscaping with a lawn, perimeter planters, a driveway with a brick border and medallion, and an inviting covered front porch that leads to the entrance. Step through the front door into a the entryway with soaring ceilings and tiled flooring, offering a glimpse of the impressive staircase and leading directly into the living room. This room is finished with hardwood flooring, recessed lighting, crown molding, a classic brick fireplace, and sliding doors on both sides that open to the backyard. Just off the entry, the brand new kitchen captivates with elegant black cabinetry, quartz countertops, a tiled backsplash illuminated by under-cabinet lighting, stainless steel appliances, a stainless farm sink, and a cozy breakfast nook. The family room, also featuring a brick fireplace and crown molding, seamlessly connects to the backyard via a sliding door. The main level includes a spacious guest powder room, an indoor laundry room, and direct access to the attached, finished three-car garage with epoxy flooring. Upstairs, double doors reveal the primary bedroom, showcasing hillside views, shuttered windows, a cozy retreat (originally an optional additional bedroom), a walk-in closet, and an ensuite bathroom. The primary bathroom has been completely transformed, boasting dual sinks, stone countertops, a freestanding tub, and a walk-in shower with custom tile work and a frameless glass enclosure. Two additional bedrooms share a remodeled hall bathroom equipped with a custom tiled walk-in shower. A versatile bonus room, spanning the width above the garage and overlooking the front yard, features a fireplace and is currently utilized as a fourth bedroom. The private backyard is an oasis with a beautiful pool and spa connected by a spillway, surrounded by concrete decking, a grass area with perimeter planters, and side block walls. A rear wrought iron gate opens to a greenbelt, enhancing the serene environment with mature trees. The gated RV area offers flexibility for storage, a mini sport court, or other creative uses. This home also benefits from new HVAC, a tankless water heater, and solar which will be transferred to the new owners, ensuring comfort and efficiency.
中文描述
選擇基本情況, 幫您快速計算房貸
除了房屋基本信息以外,CCHP.COM還可以為您提供該房屋的學區資訊,周邊生活資訊,歷史成交記錄,以及計算貸款每月還款額等功能。 建議您在CCHP.COM右上角點擊註冊,成功註冊後您可以根據您的搜房標準,設置“同類型新房上市郵件即刻提醒“業務,及時獲得您所關注房屋的第一手資訊。 这套房子(地址:5582 Lakeview Dr La Verne, CA 91750)是否是您想要的?是否想要預約看房?如果需要,請聯繫我們,讓我們專精該區域的地產經紀人幫助您輕鬆找到您心儀的房子。
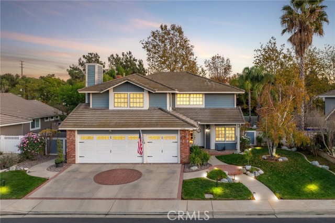
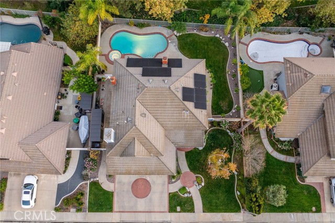
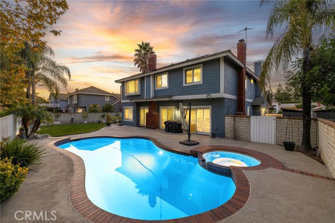
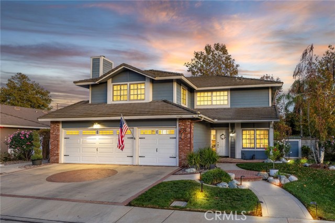
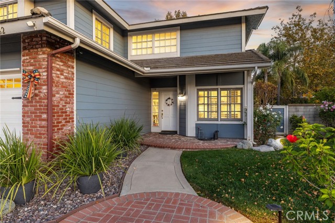
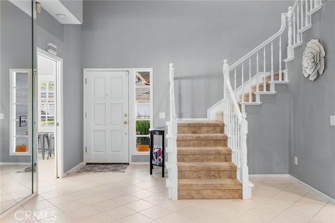
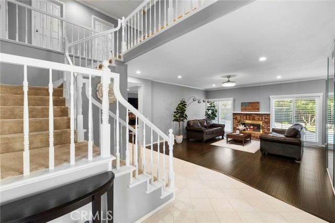
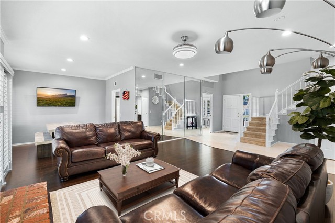
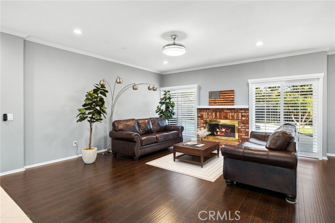
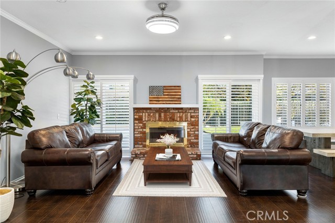
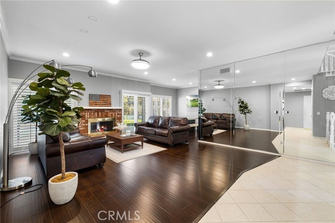
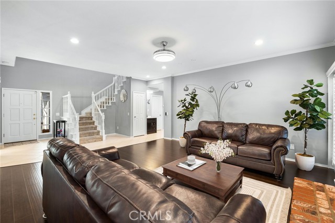
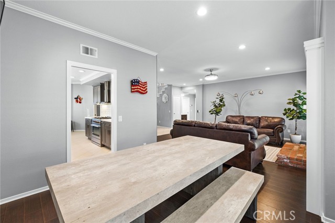
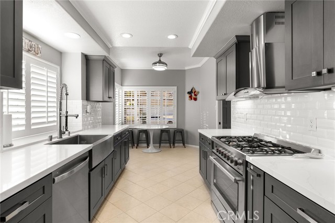
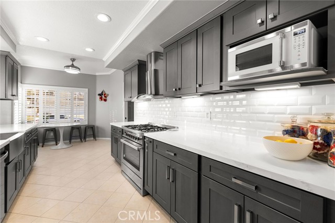
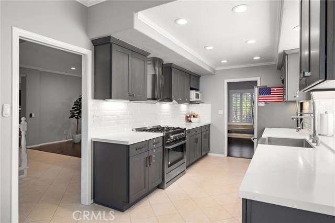
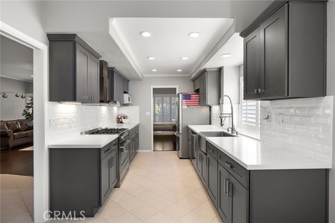
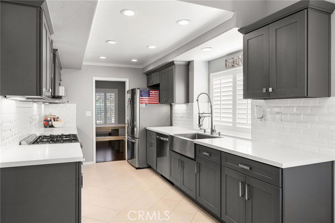
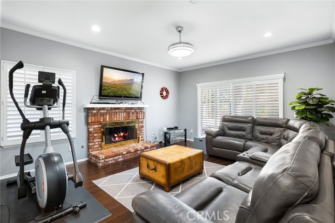
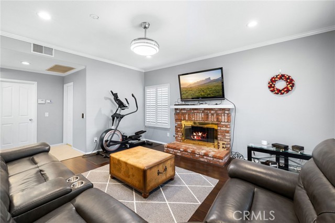
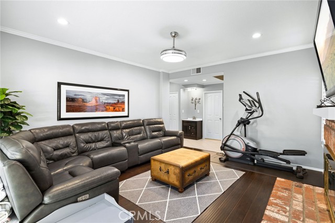
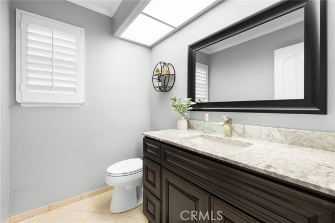
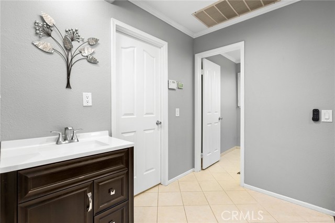
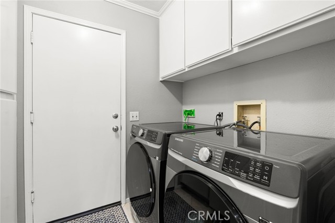
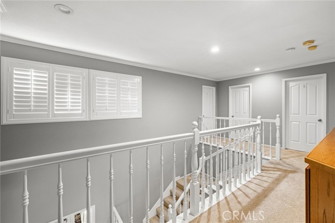
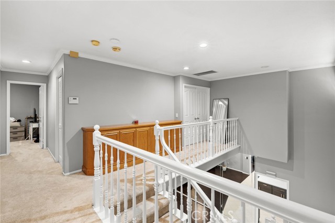
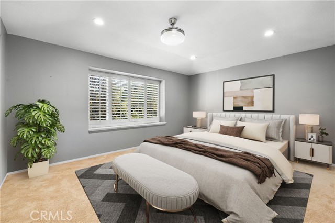
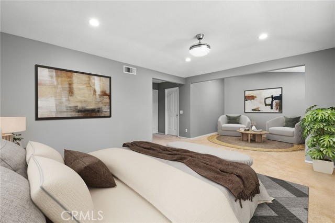
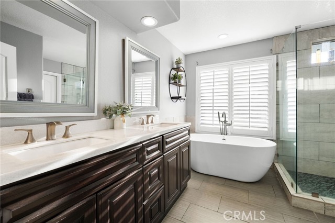
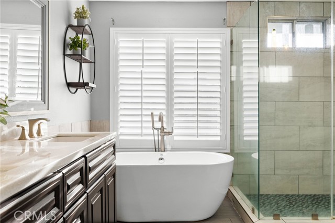
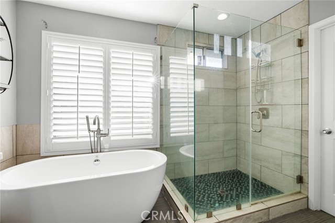
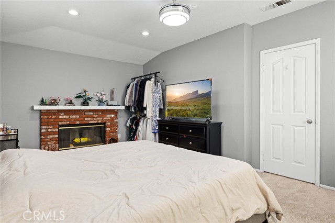
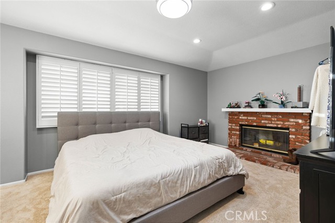
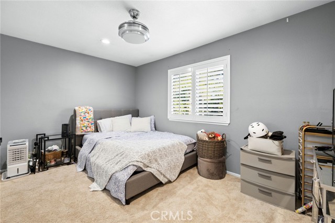
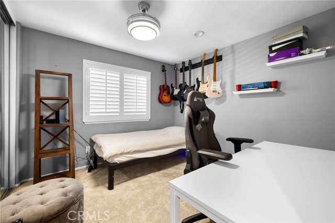
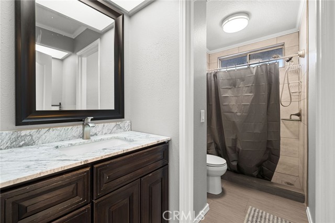
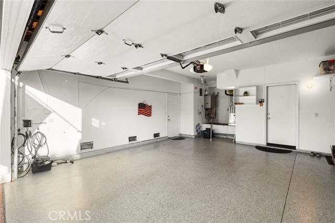
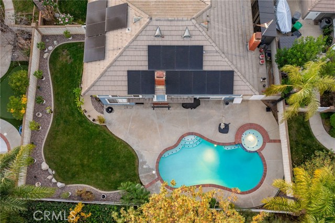
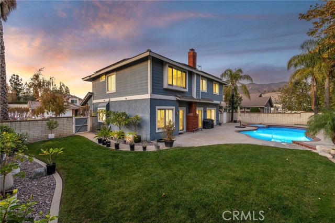
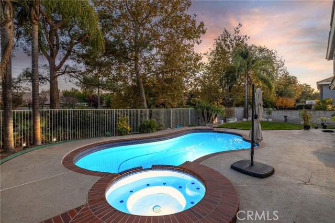
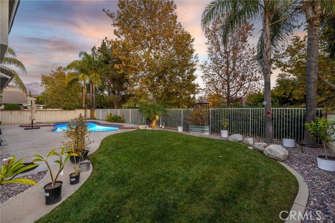
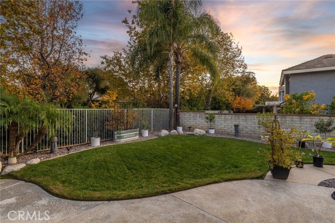
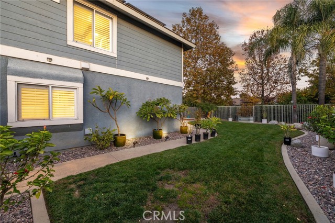
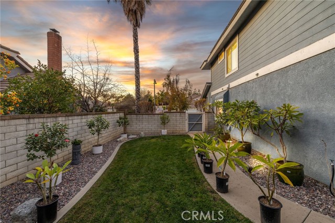
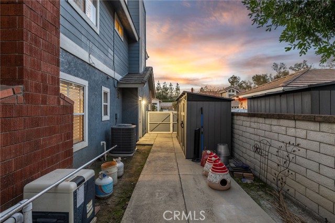
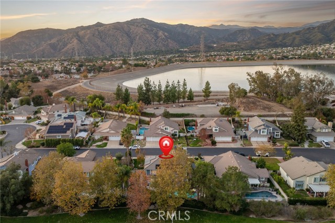
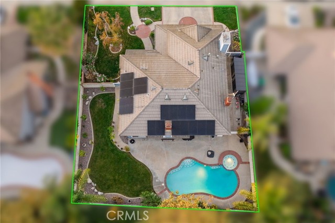
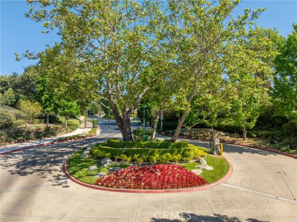
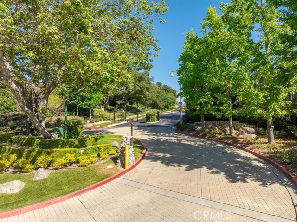
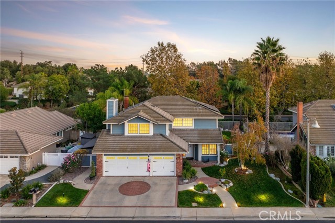
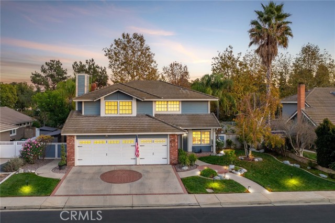

 登錄
登錄





