獨立屋
4700平方英呎
(437平方米)
23087 平方英呎
(2,145平方米)
2020 年
$580/月
1
5 停車位
2025年01月14日
已上市 39 天
所處郡縣: RI
面積單價:$521.28/sq.ft ($5,611 / 平方米)
家用電器:GS,EO,GR,DW,EWH,TW,HC,HOD
車位類型:OVS,GDO,GA,SBS
This is a car lovers dream home. The Plan 7 4700 sf home features 2 master suites, 4 bedrooms in total and a game / bonus room. The home sits on just over 1/2 acre in one of the most popular communities in La Quinta, Griffin Ranch. And if you love work space or room for 5 cars you're probably in heaven. This east facing entertainment area is great for those who love the morning sun & cool afternoons. This floor plan was featured as the model home of choice with generous master suites, one with a stand alone tub, the other with a trendy full 2 shower combination. The cooks in the family will love the custom counters, large farmers sink, complete Thermador appliances & space to work. The sitting room provides a quiet get away with access to the pool & spa. The oversize tile flooring throughout was a huge upgrade and well worth the expensive while living in this amazing layout. The garage features an epoxy floor, a split system ac & a whole home soft water system. Did I mention there is 1200 sf in this 5 car space? This is a wonderful home for the year round family. The sellers designed the landscaping with low maintenance and water conservation in mind. This is full time Desert living at it's finest.
中文描述
選擇基本情況, 幫您快速計算房貸
除了房屋基本信息以外,CCHP.COM還可以為您提供該房屋的學區資訊,周邊生活資訊,歷史成交記錄,以及計算貸款每月還款額等功能。 建議您在CCHP.COM右上角點擊註冊,成功註冊後您可以根據您的搜房標準,設置“同類型新房上市郵件即刻提醒“業務,及時獲得您所關注房屋的第一手資訊。 这套房子(地址:81517 Merv Griffin Wy La Quinta, CA 92253)是否是您想要的?是否想要預約看房?如果需要,請聯繫我們,讓我們專精該區域的地產經紀人幫助您輕鬆找到您心儀的房子。
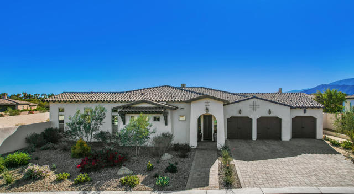
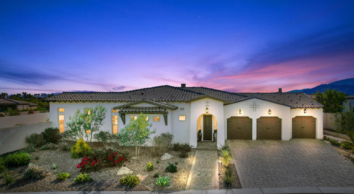
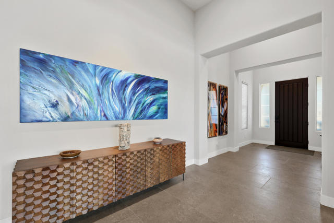
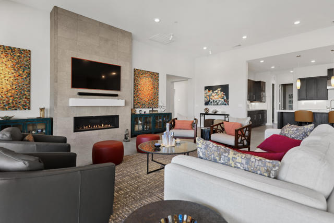
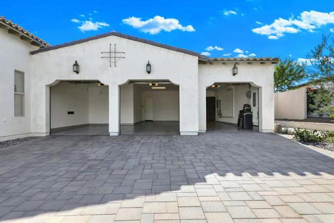
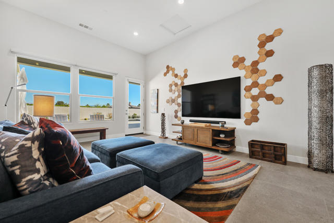
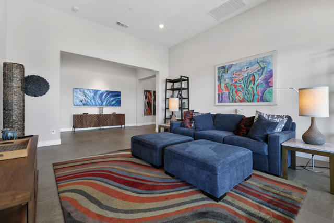

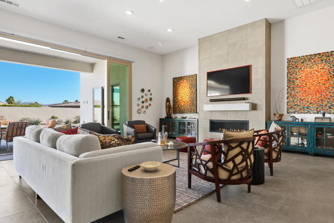
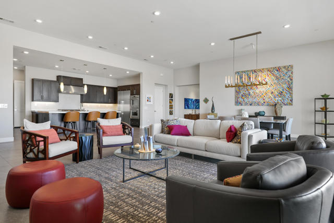
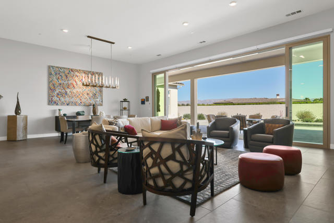
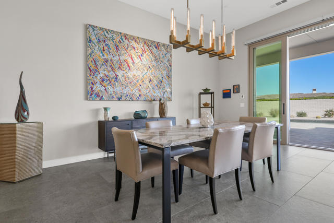
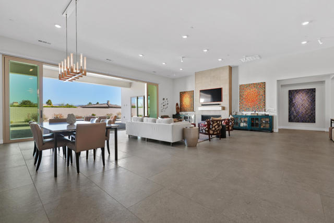
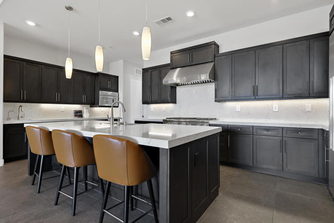
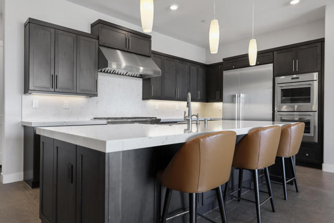
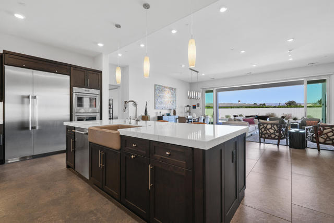
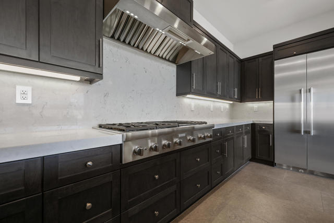
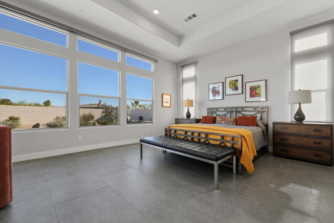

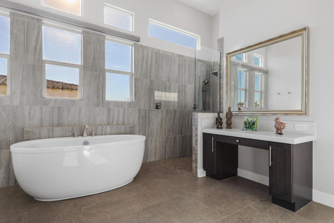

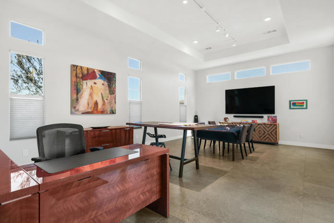
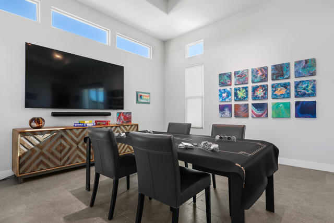
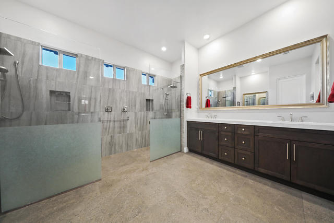
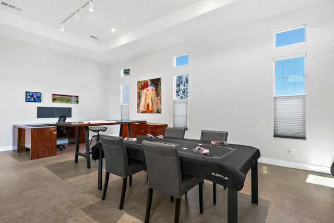
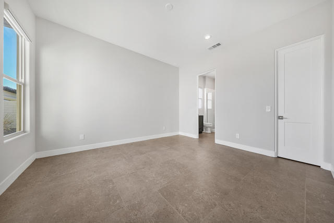
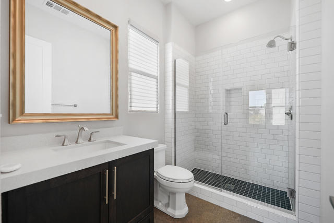
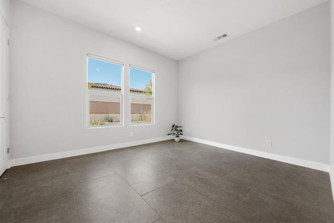
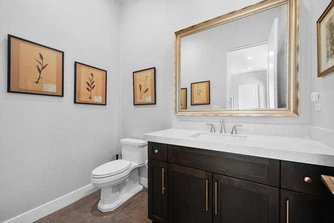
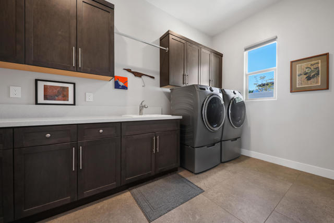
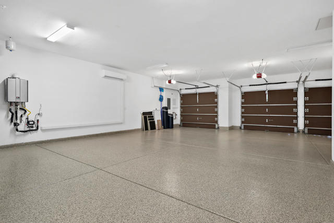
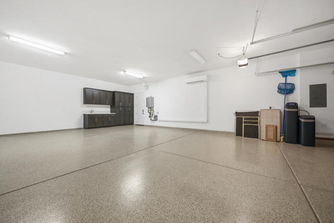

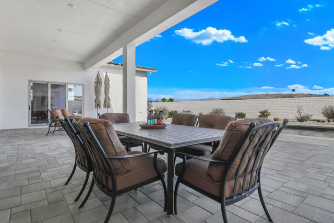
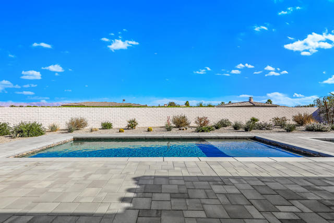
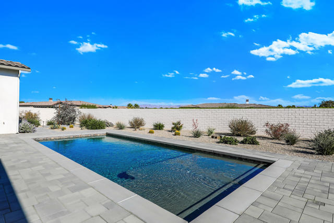
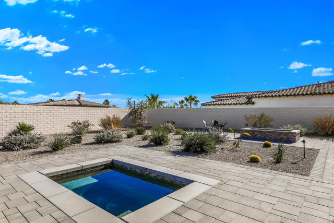
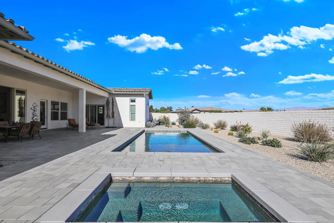
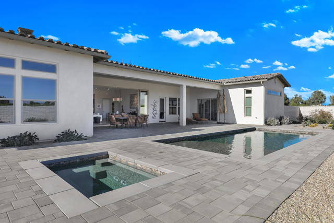
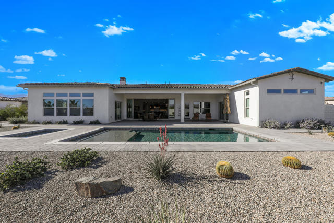
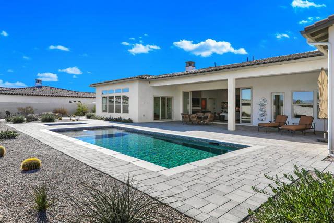
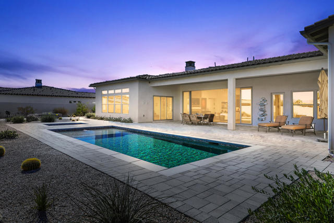
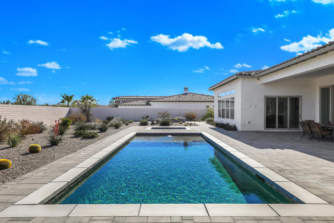
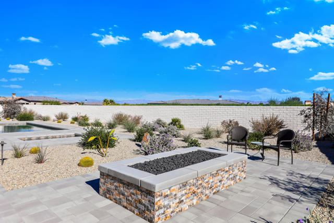
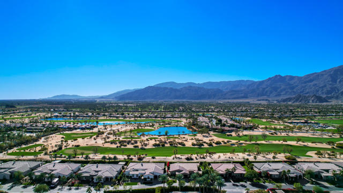
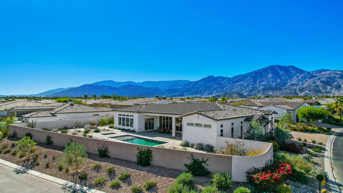
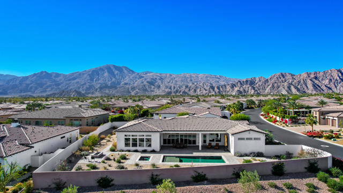
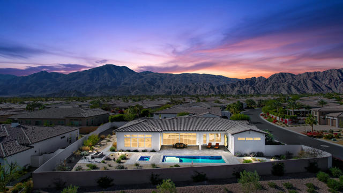
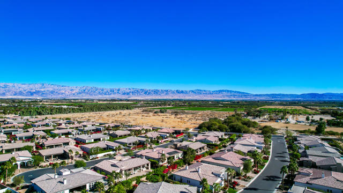
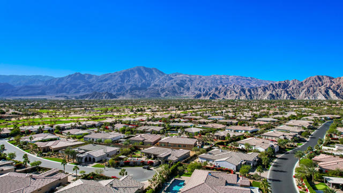
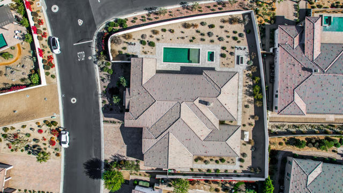
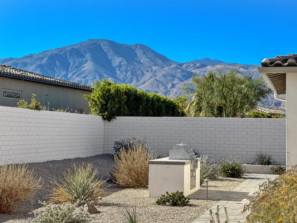
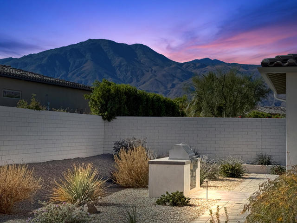
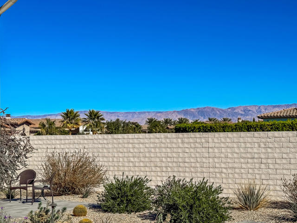

 登錄
登錄





