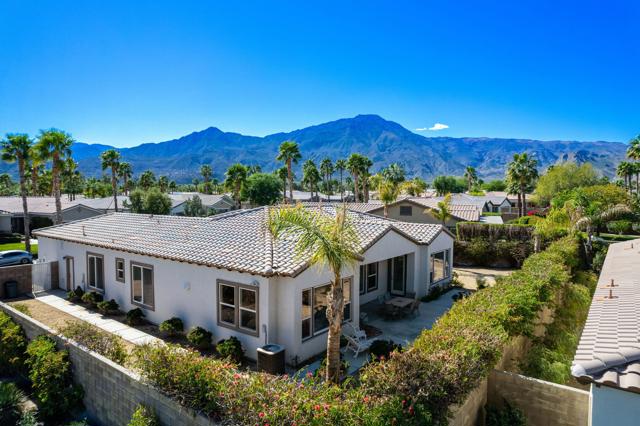獨立屋
2170平方英呎
(202平方米)
12197 平方英呎
(1,133平方米)
2004 年
$552/月
1
3 停車位
所處郡縣: RI
面積單價:$266.36/sq.ft ($2,867 / 平方米)
家用電器:DW,GS,MW,GO,VEF,WLR,GD,GWH
車位類型:GO,GDO,GA,SBS
Nestled on an expansive 12,197 sqft lot, this stunning Oreas plan offers the epitome of desert living with effortless access to all the Santa Rosa Clubhouse amenities. Step inside to discover 2,170 sqft of meticulously designed living space, featuring 3 bedrooms, including a popular Jack and Jill layout, 3 elegant bathrooms, and a striking 2-sided stone fireplace that sets the tone for cozy gatherings. The open floor plan is adorned with arched columns, a built-in entertainment center, and a versatile den/office/fourth bedroom with rich plank flooring. The chef-inspired kitchen is a culinary dream, boasting slab granite counters and backsplash, stainless steel appliances, dual prep islands, extended cabinetry, a built-in microwave, dual ovens, a gas cooktop, and a spacious pantry. Perfect for entertaining, the dining area flows seamlessly to the outdoors, where you'll find a private, covered patio and slab deck, ideal for al fresco dining. The luxurious master retreat offers plank flooring, a bay window, and an en suite bath complete with dual vanities, a large shower enclosure, and a walk-in closet. The dedicated laundry room, equipped with ample cabinetry and a functional sink, makes chores a breeze. Enjoy the added convenience of a separate golf cart garage, perfect for your cart, clubs, and tools. All this, just a one-minute golf cart ride from community festivities and social gatherings--this home is truly a must-see!
中文描述 登錄
登錄






