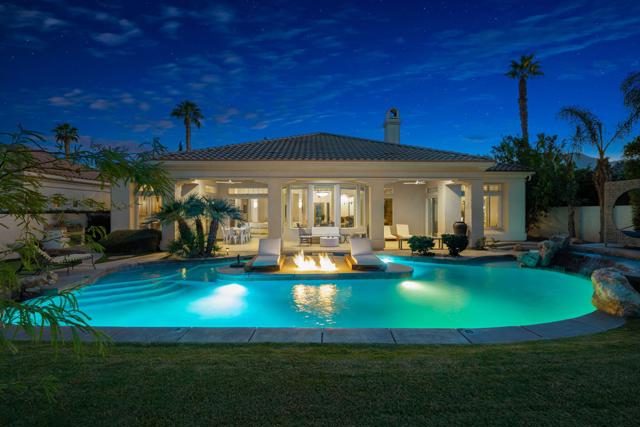獨立屋
4370平方英呎
(406平方米)
12632 平方英呎
(1,174平方米)
2004 年
$557/月
1
3 停車位
所處郡縣: RI
面積單價:$417.62/sq.ft ($4,495 / 平方米)
家用電器:GS,MW,CO,GO,GR,VEF,RF,GAS,GD,DW,GWH,HOD
車位類型:GO,DY,GA,GU,ST
所屬高中:
- 城市:Thermal
- 房屋中位數:$98.2萬
Price Reduction! Experience this entertainer's dream home in PGA West, the most popular and sought-after Toll Brothers Ventana Floor plan with 4,370 sq ft on a large 12632 sq ft lot. This versatile floor plan has four en-suite bedrooms/4.5 baths, including a detached casita and + a separate office/Den, currently set up with bunk beds, for plenty of families; this versatile floor plan has a Bonus Room just outside two en-suite bedrooms for entertainment enjoyment. Enjoy the captivating mountain and expansive fairway views on the Jack Nicklaus Tournament course Signature Hole #15. This home has travertine flooring, stacked stone around the fireplace with a raised hearth, plantation shutters, and custom blinds. The beveled leaded glass entry door flows into a dramatic open concept double great room layout. The chef's gourmet kitchen offers a Viking cooktop and stainless appliances, spacious cabinets, granite countertops, and a prep island & bar, providing plenty of room to prepare the perfect meal. The backyard offers the ultimate in desert resort living with a lush green landscape, putting green, a tranquil pool & spa, and a dramatic glass rock fire pit. The Primary Bedroom Suite features two walk-in closets, a Roman tub, dual vanities, an oversized stone tiled walk-in double shower, and allows for great privacy with its separated location. Offered furnished per inventory
中文描述
 登錄
登錄






