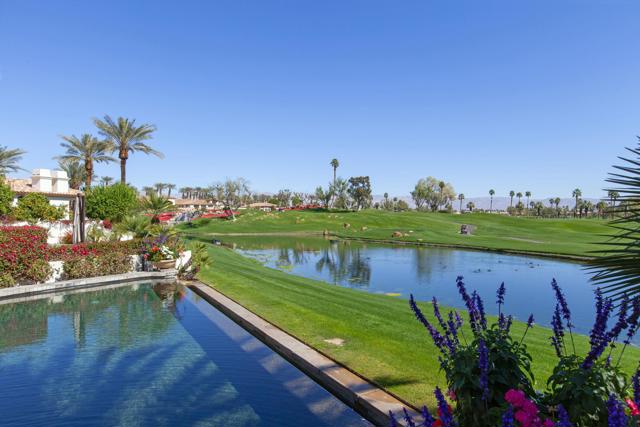獨立屋
3511平方英呎
(326平方米)
13939 平方英呎
(1,295平方米)
1999 年
$1,198/月
1
4 停車位
所處郡縣: RI
建築風格: MED,SPN
面積單價:$783.25/sq.ft ($8,431 / 平方米)
家用電器:GS,MW,TC,RF,GD,DW,GWH
車位類型:GO,DY,GDO,ST
Sited overlooking the 10th hole and lake of the Robert Trent Jr. Course, this impeccable Montana 1 floorplan offers a rare oversized lot at the end of the cul de sac and features a detached guest casita that is normally reserved for the Montana 3 - this guest house features a kitchenette with granite counters, microwave, fridge and the room is enhanced with a kiva style fireplace. Once you enter the main courtyard with fountain, you are led to a glass and wood double entry door - once inside, volume ceilings and large walls of glass frame views of the covered outdoor living area, infinity edge pool, lake and golf course beyond. The main living area features a family room with romantic fireplace, custom media center and nearby there's a spacious formal dining room. The chef's kitchen is complete with GE industrial grade stainless steel appliances, a newer Kitchenaid dishwasher, granite counters, refinished millwork and views of the pool, grounds and lake beyond. The main bedroom suite features a fireplace and opens directly to the covered outdoor living space and lake view. Steps away, the main bath offers rich travertine flooring, marble counters, jetted tub, dual sinks, vanity, a step-in shower with mitered glass doors, private commode and a large walk-in closet with organizers. Two additional interior bedroom suites offer an elegant atmosphere for guests and one is currently configured to offer a desk area. The powder room features granite counters and a raised pedastle sink. Poolside, owners and their privileged guests will enjoy a stainless steel bbq cooking station, gas firepit for cool nights, a pebble tec infinity edge pool with raised spa and incredible lake and clubhouse waterfall views. Additional features include travertine flooring, upgraded lighting, massive courtyard entry with water feature and tall canopy of mature cork trees; 3-car garage; spacious and deep driveway; large park area across from home that's great for pets and safe for grandchildren; ideal location for warm seasonal sun and patio shade in the warmer months; high-end shutters in most rooms; high end furnishings throughout.
中文描述 登錄
登錄






